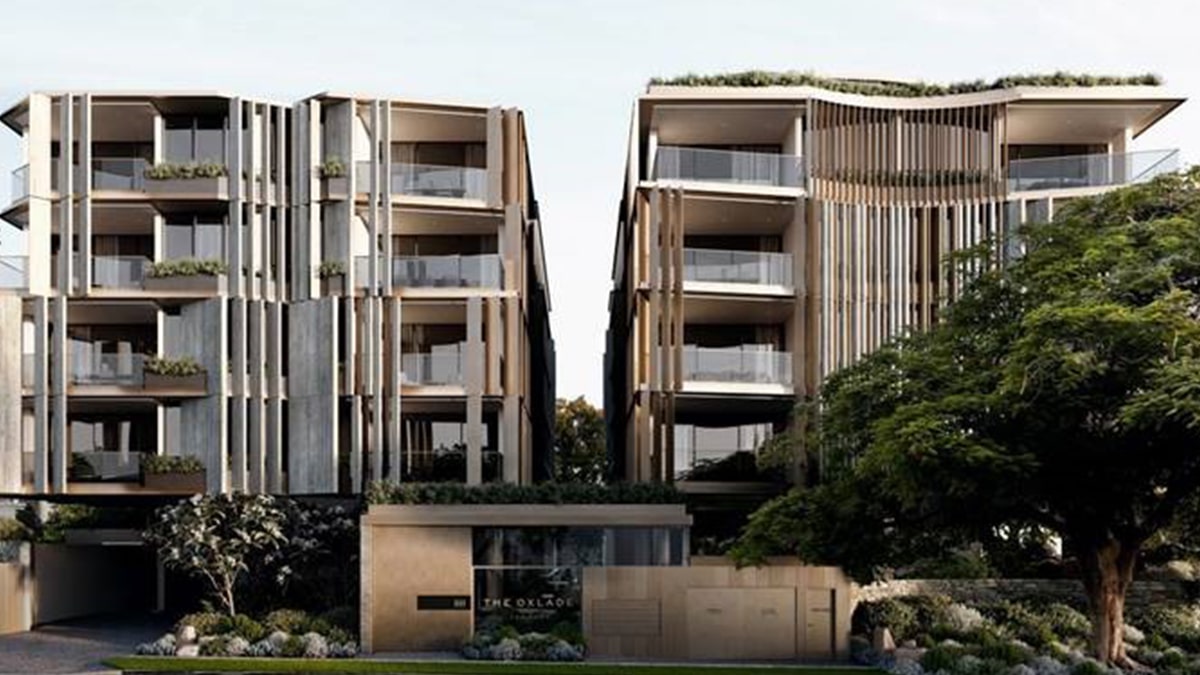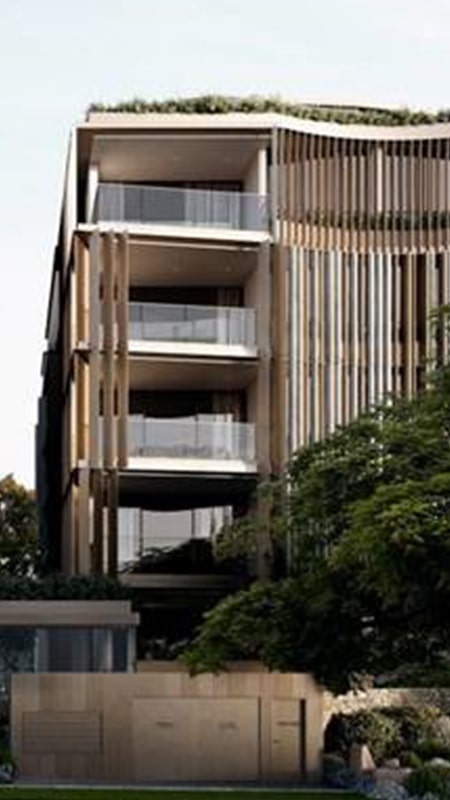

December saw the final pour of the Hydrostatic Basement floor at The Oxlade (80 Oxlade Drive, New Farm). This is a significant milestone for the team on-site and marks the end of a challenging excavation process through very difficult soil conditions. The Basement 3 Hydrostatic slab is typically 800mm thick with 1200mm thickenings and a section of a 2000 deep raft which enables the structures to span over a heritage sewer.
The Oxlade is a high-end luxury apartment building, architecturally designed by Bureau Proberts for developer Seymour Group. The site sits on top of a heritage sewer that can’t be disturbed or surcharged, so as a result the hydrostatic slab not only retains the hydrostatic pressure but transfers two cores, a shear wall, and 8 columns across a two-meter deep raft. The deep raft spans to a series of sleeved piles which run to a depth of circa 30m below raft level to transfer the loads to the underside of the heritage sewer. Congratulations to the team on this milestone! It will be a great project to follow.

