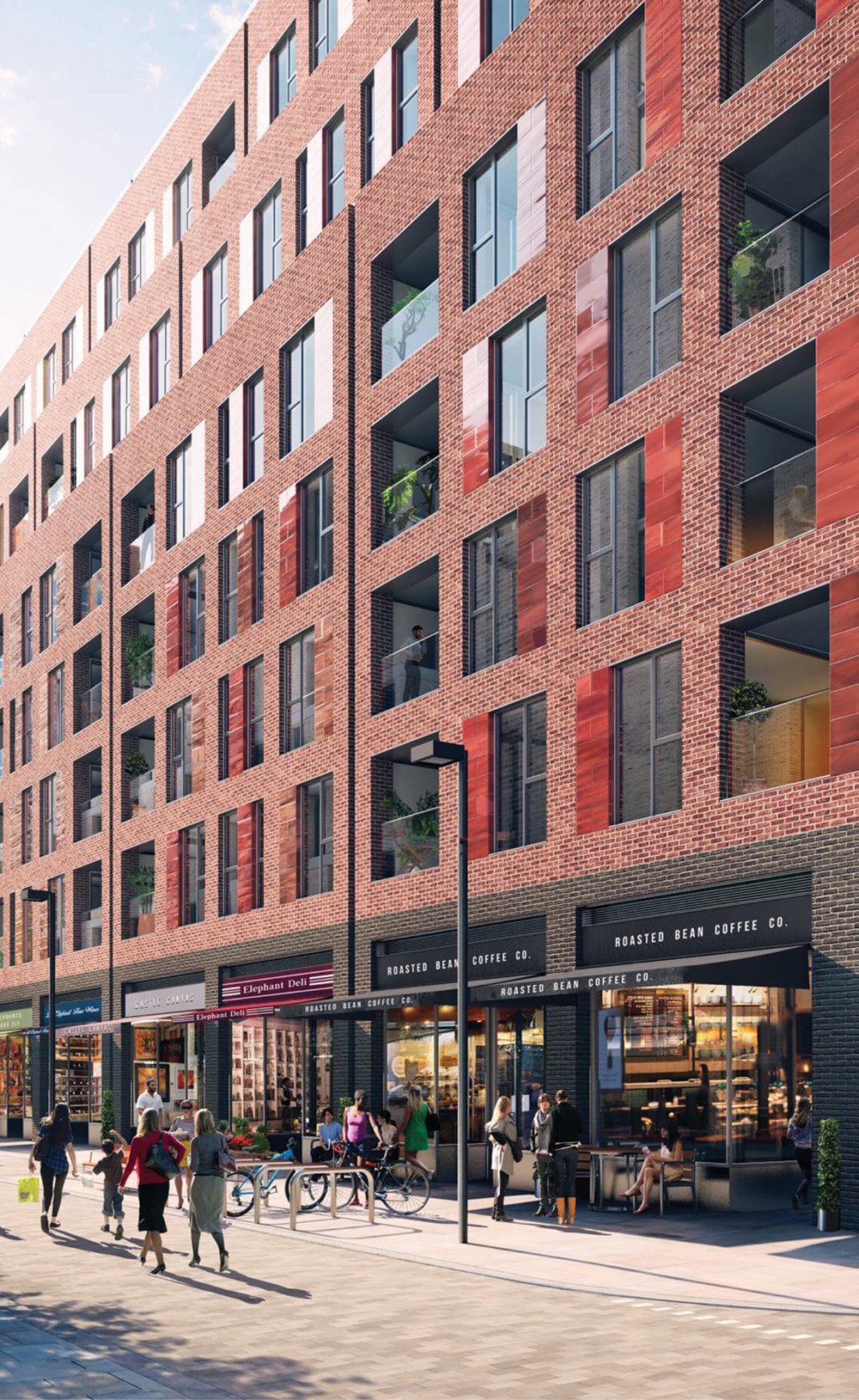

West Gardens (MP2 Plot H2) is one half of the second phase delivery of Elephant & Castle. Comprised of three separate blocks over a common single storey basement, West Gardens offers a mix of tenure type and apartments sizes to cater to the demand for residences in a rejuvenated area of Zone 1, London. Ground floor retail, social amenities, ‘Club Lobby’ area, function rooms, basement car-parking, plant rooms and landscaped central podium deck at level 1 create an enhanced living experience and promote integrated community environment. Building typology is split between a 31-storey tower and two 10-storey mansion-blocks.
Key Technical Challenges
- Controlling differential settlement effects in the raft slab foundation between the tower and lightly loaded mansion blocks
- Perimeter basement secant pile wall threading through an array of existing piles and associated water-proofing treatment
- The underlying stiff limestone band had on previous plots limited the use of piling plant and techniques. RBG challenged this thinking and proposed piling solutions for the tower, boring through this band into the Lambeth group and toed into Thanet Sands below
- Use of transfer slabs and walking columns to successfully transfer column loads safely into the ground
- Co-ordination of PT tendons with balcony brackets, cast-in channels for cladding supports, and punching shear reinforcement
Key Technical Innovations
RBG developed analysis techniques to better determine early-age crack control in the basement raft slab and the uplift in rebar to control long-term shrinkage effects. These techniques were further developed to consider the final pour sequence by the sub-contractor.
RBG Value Add
- Seeking the pour strategy as early as possible from the contractor allows for further efficiencies in
- Stage 4b work flow that can generate savings in staff costs, thus improving project margin.
- Co-ordination with Site Wide. Key to understand different programmes, impact on plot and one consultant responsible for leading this process
- Scope boundaries with Site Wide. In reference to surface water capture linked to attenuation, pavement build-ups, basement extending into public realm etc
- Coordination during Stage 4. It was a “heavy” process to produce clash free models. Sucked up a lot of time and wasn’t always efficient.
Sustainability
- Rationalisation of vertical elements
- Optimisation of vertical elements
- Concrete specification adopting higher % ggbs
Project Metrics
Year Completed:
2020
Building Metrics:
366 Apartments
10 – 31 Storeys
39-103m height
Site Area: 35,000m2 GIA
Sectors:
Residential
Project Metrics
Client:
Lendlease
Architect:
AHMM
Robert Bird Group Services:
Structural, Civil and
Geotechnical Engineering Design