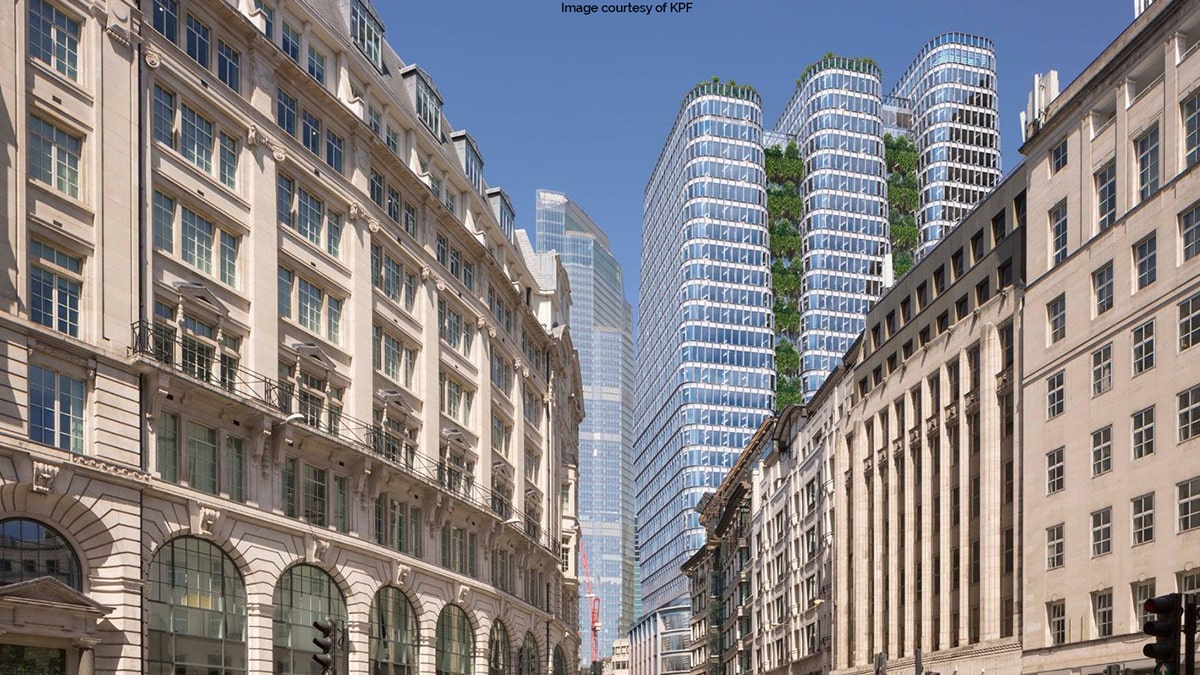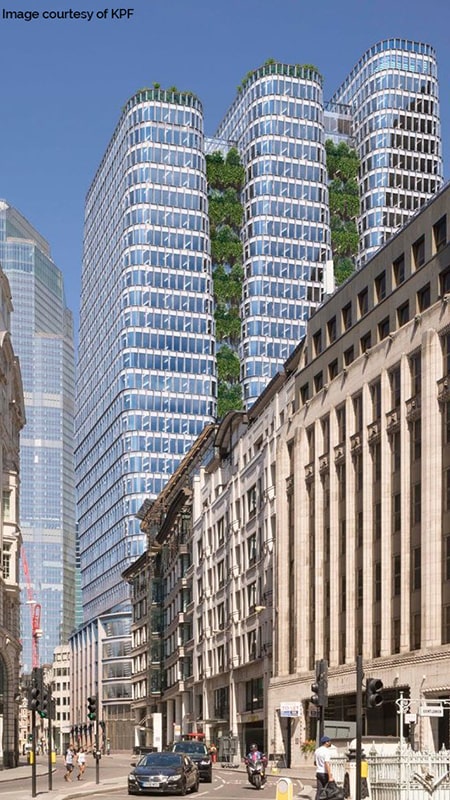

70 Gracechurch Street is located on the site of the first Roman forum of the settlement of Londinium, located at the heart of the modern-day City of London. The development comprises a new 32 storey tower and a threestorey basement, containing office accommodation, retail, restaurants, and a public viewing terrace.
The proposed building is massed as three Brancusi shaped fingers, conjoined by recessed slithers of urban greening. The stepped massing ensures maximum height without featuring in the views behind St Paul’s Cathedral in the processional route along Fleet St.
Roman archaeology heavily constrains the boundaries of the site, along with existing piles from two previous developments. An existing historic pub also takes support from the building.
The tower provides 32 storeys of office accommodation, laid out around three side cores which are located to the north of the site. This enables clear views to the west, south and east from the whole floorplate of the
office.
Floor plates will be formed of composite concrete slabs on Fabsec plate girders, providing high-flexibility longlife structures for a variety of fit-out requirements, while also stiffly connecting together the three cores to resist wind loading. Low or no-cement concretes are being explored for the composite slabs to significantly reduce embodied carbon of these elements.
The site plan is constrained by archaeology, but through negotiation with MoLA it has been agreed to bore a small number of large diameter piles in proximity to the original Roman Forum masonry (at 5m below ground level). This avoids the use of additional very large and high embodied-carbon below-ground transfer structures.
Alongside KPF, we have been developing a scheme for planning submission over two years. Due to the prominence of the site in views from the south and west, there has been a highly iterative design process in developing the final form, responding to many pre-application consultations.
Sustainability
We propose to reuse most of the existing basement walls to form the new basement, saving the creation of hundreds of new deep secant piles. New capping beams and a new raft slab will be formed of concrete specified with slow strength gain to allow the reduction of cement content.
During developed design, low cement and alkali-activated binder concretes will be specified to meet ambitious embodied carbon targets on the project.
Project Metrics
Project Value:
£300m GBP
Year Completed:
2028
Building Metrics:
140m high
34 storey tower + 3 storey basement
Sectors:
Commercial
Project Metrics
Client:
Tenacity
Architect:
KPF
Robert Bird Group Services:
Structural Engineering
Civil Engineering
Geotechnical Engineering