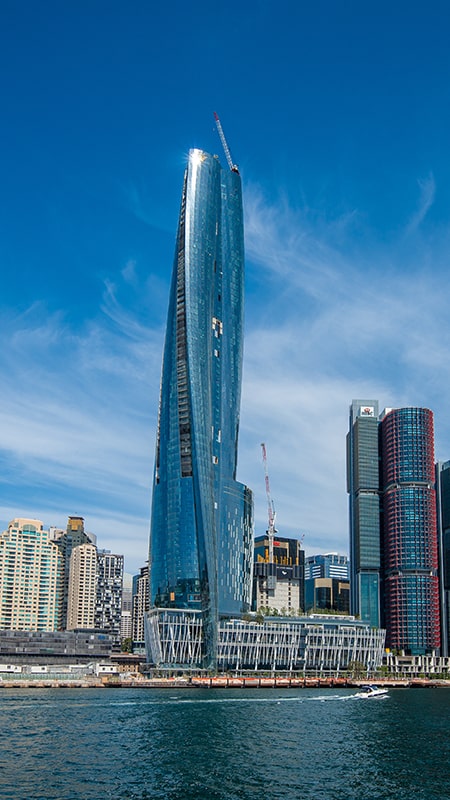
Crown Sydney is centrally located within the Barangaroo precinct on the foreshore of Darling Harbour, at the western edge of the Sydney CBD. The project consists of basement car parking, a six-star hotel, a members-only casino, and private residences. The main tower takes in breathtaking views of the Sydney Opera House, and the Sydney Harbour Bridge.
The tower accommodates a total of 350 hotel rooms and an additional 80 luxury residential apartments. The podium contains a mix of restaurants and bars, retail outlets, function rooms as well as a Crown-branded VIP gaming experience.
RBG were involved in the project from its inception in 2013 and leveraged global expertise in tall-tower projects to develop both design and construction solutions, including a unique top-down jump-start construction technique that delivered significant construction programme benefits.
Key technical challenges
- The primary structural framing of the podium levels (featuring casino gaming floors) consists of a composite slab-and-beam structure. Due to the long beam spans and thin slabs, extensive analysis for the effect of footfall vibration was completed, to ensure the structure achieved code requirements and client expectations.
- RBG completed extensive co-ordination with the building services consultant, to develop a strategy that minimised beam penetrations and notches, whilst still providing room to reticulate services through the building’s vast network of ceilings and floors.
- Differential axial shortening analysis was completed on the tower columns and core, including consideration of the mega-truss, steel structures, concrete structures, and adjacent buildings connected to the development.
- Special piling rigs were required to construct the 2100mm-diameter mega-piles, required to resist the tension and compression loads generated by the outrigger shear walls within the tower.
- The curving, sloping columns within the sculptural tower form, generated unique “twisting” diaphragm loads into every floor of the tower. RBG’s detailed analysis resolved these forces through column, slab, and core design – to ensure movements and stability from these “twisting” effects was fully resolved.
Project Metrics
Project Value:
AUD$2 billion
Client:
Crown Resorts Limited
Project Metrics
Architect:
Wilkinson Eyre in association with Bates Smart
RBG Role:
Plan / Manage / Advise, Design, Document, Supervise, Other
Completion:
2021
Sector:
Residential & Retirement, Hotels & Resorts
Services:
Structural and design collaboration between UK and Australia