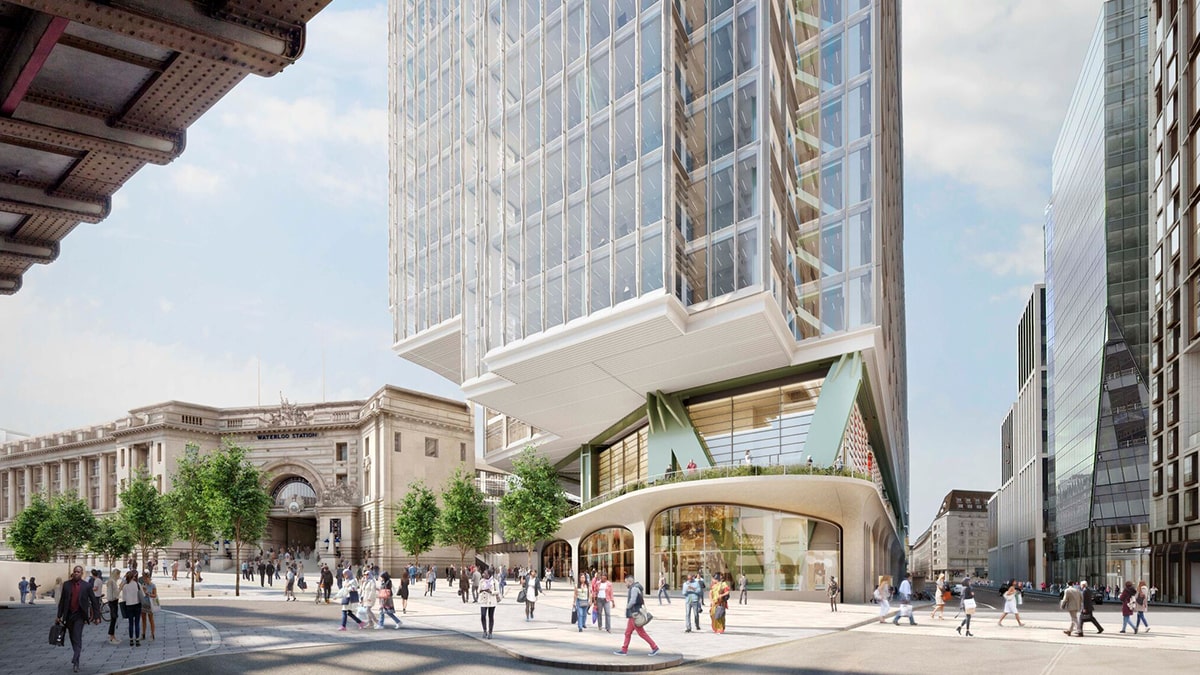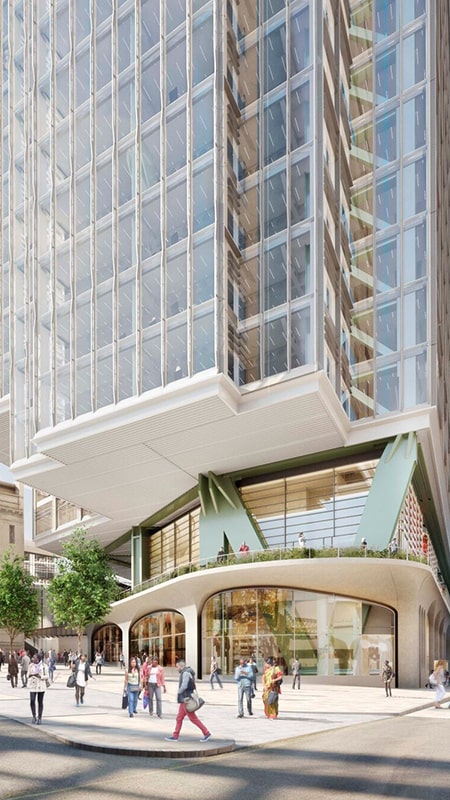
Image courtesy of Miller Hare

Image courtesy of Miller Hare
The redevelopment Elizabeth House is a 30 storey multi-use commercial development adjacent to Waterloo Station. The plan for redevelopment will create around 1.3 million sq ft of brand new workspace and retail, including affordable workspaces creating up to 11,000 jobs. The new development will completely transform the pedestrian experience around Waterloo through the creation of 1.5 acres of new public spaces, and will provide much needed capacity relief for the 130 million passengers who will be using Waterloo station over the next five years.
From feasibility stage, Robert Bird Group (RBG) led a structurally driven design optioneering process that allowed for a cost efficient, constructible and distinctive architecture solution to be achieved, one which met the client’s brief for maximised floor to ceiling heights.
Key technical challenges
The tower has a regular rectangular floor plate over the upper floors, splaying out over the lower half to form a parallelogram on plan when it meets the ground, with a maximum span of 23m. To achieve this dramatic form, perimeter columns are required to kick out from vertical to rake and then to kick back to vertical at various levels. The longest of these rakes over 23 storeys, meeting ground level at an angle of eight degrees to the vertical. This geometry raises some key design challenges:
- Enormous lateral forces are generated where the columns change between vertical and raking, which are tied back to the core.
- Two tower columns are shorter than the rest, terminating at level 16, giving rise to uneven shortening during construction. This required an innovative de-jacking sequence to be developed, in order to shorten the columns as the frame is erected, keeping the floors even at completion.
With a myriad of below ground structures, the site is heavily constrained. Seven London Underground (LU)tube lines along, with a plethora of passenger tunnels, vent shafts and services limit the ability to sink deep foundations to small pockets at the site extremities. In addition, the constricted site between York Road and Waterloo International Terminal places further constraints on the construction methodology, as the project team looked to maximise the massing to the site boundaries.
With a myriad of below ground structures, the site is heavily constrained. Seven London Underground (LU)tube lines along, with a plethora of passenger tunnels, vent shafts and services limit the ability to sink deep foundations to small pockets at the site extremities. In addition, the constricted site between York Road and Waterloo International Terminal places further constraints on the construction methodology, as the project team looked to maximise the massing to the site boundaries.
Key technical solutions
n response to these constraints, the RBG team developed a load split for the building. With a requirement to keep an overburden on the tunnels to prevent vertical heave, a dense concrete raft and vaulted reinforced concrete structure provides the necessary weight to stabilise the tunnels. Above this, founded on deep foundations, a steel superstructure spans 108m clear over the bulk of the below ground assets, supported on Mega-arches transfer structure with ties.
The design of the mega-transfer systems, which give the building its iconic identity, were developed through a stepped optioneering process. Starting with topographical optimisation to generate idealised force paths, through to selection of varying families of systems in increasing levels of detail. The final step included development of construction sequences and architectural and MEP impacts for each option to identify the most holistically efficient solution. The result is four 44m deep mega-tied arches spanning over 100m between piled mega columns. Founded on 70m deep thanet sand piles, the foundations to the mega columns are located within the in-plan exclusion zones of the LU assets and required careful coordination with LU to gain approvals for building in close proximity to their assets.
Project Metrics
30-storeys, 1.3 million sq ft floor space
Sectors:
Commercial
Client:
HB Reavis
Project Metrics
Architect:
Allford Hall Monaghan Morris
Robert Bird Group Services:
Structural Engineering
Civil Engineering
Construction Engineering & Sequencing
Geotechnical Engineering Review