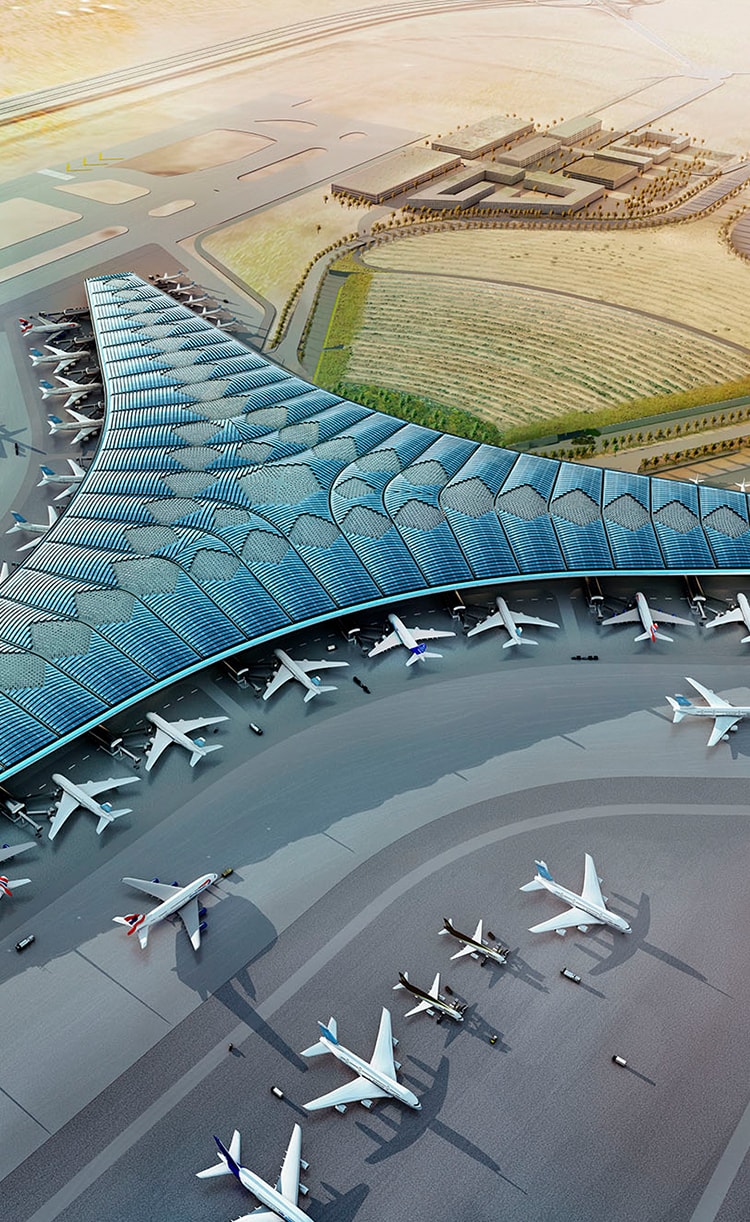

The Kuwait International Airport (currently under construction) has a built area of approximately 710,000m2 with a roof area of approximately 300,000m2 and a structural steel design tonnage of 150,000t. RBG has been engaged by Limak Holding to assist with the construction methodology and erection sequence (CMES) of this mega-structure. The primary structure consists of in-situ RC mega columns and precast post-tensioned concrete arches approximately
Key technical challenges
40m above the raft slab. The precast arches support the secondary roof structure which includes arched composite shell cassettes (3m x 3m on average) which in turn support the secondary roof steel and cladding. Within the primary structure, there is the inner structure which consists of 2-3 levels of traditional RC / structural steel framing.
RBG has developed a temporary works solution which consists of secondary steel tied arches (SSTAs), which basically are steel arches that span between the precast arch main frame. The shell cassettes may then be strand-jacked up into place onto the SSTAs. This method allows the inner structure to be construction without any obstruction from traditional birdcage propping.
RBG is also responsible for identifying temporary works requirements as well as providing concept designs for the major temporary works such as the steel towers used to support the precast arch segments during construction. RBG is also providing crawler crane and tower crane methodologies.
- Developing a methodology to erect 39,000 shell cassettes with a high level of tolerance and to allow Limak to construct the inner structure without traditional birdcage propping (SSTAs).
- Development of a detailed staged erection analysis.
- Coordination of the impact of the roof construction on the inner structure and visa-versa.
Project Metrics
Project Value:
USD $ 4 Billion
Year Start / Completed:
2016 – 2020
Building Metrics:
Total Area:
~710,000 m²
Sectors:
Aviation
Project Metrics
Client:
Ministry of Public Works, Kuwait
RBG Client:
LIMAK Holdings
Architect:
Foster + Partners
Robert Bird Group Services:
Construction Engineering