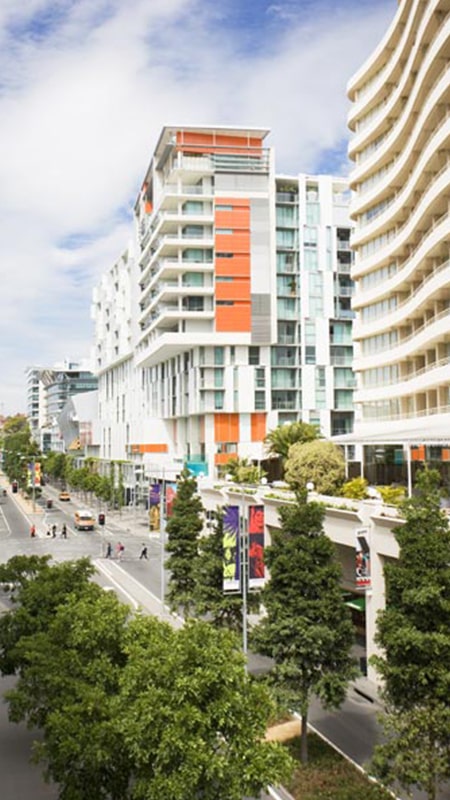
Saville Hotel and Apartments is a $90 million-dollar, thirteen storey multi use building located next to “IMAX” at Southbank in close proximity to the Brisbane CBD. The building is multi-use with 88 residential apartments and 161 hotel suites. The first four stories consist primarily of car parking, with some tenant facilities and street level retail, dining and function facilities. The next four stories are hotel short-term accommodation, with the remaining five levels being permanent residential accommodation. The construction of this building was considered integral to the development of the South Bank Precinct and hence was opened by Premier Peter Beattie. It has also won numerous QMBA 2006 awards and was awarded runner up with the Institution of Engineers for an award pertaining to engineering difficulty.
The building was constructed out of reinforced concrete vertical elements (columns and walls) and reinforced post tensioned concrete floor plates, with a structural steel roof. The building consisted of three significant transfer decks throughout the height of the building due to different floor plate usages. There were numerous structural engineering challenges associated with this building.
The building is very long and slender in plan making lateral analysis a critical design requirement. The building is positioned adjacent to a railway line, introducing potential train collisions as a design scenario, whilst incorporating vertical isolation in the building from railway noise and vibrations for user occupier comfort. The building has a feature 20m-lap pool on level 2 (with a glass end) visible from the street. The top seven stories of the building also cantilever 2.5metres over the main building line, which are supported by significant steel structure incorporated into the roof design.
Extensive works and re-planning within the existing 399 Bourke retail zone were required with the design team to ensure the structural integrity of the existing structure was maintained and the client’s expectations realised.
Project Metrics
Year Completed:
Expected completion 2007
Building Metrics:
13 Levels
3 above-ground basements
Sectors:
Hotels & Resorts
Residential & Retirement
Project Metrics
Client:
Stockland Development
Primary Contractor:
Laing O’Rourke Australia
Architect:
Fairweather Proberts Architects
DKO Architects
Robert Bird Group Services:
Structural engineering
Civil engineering