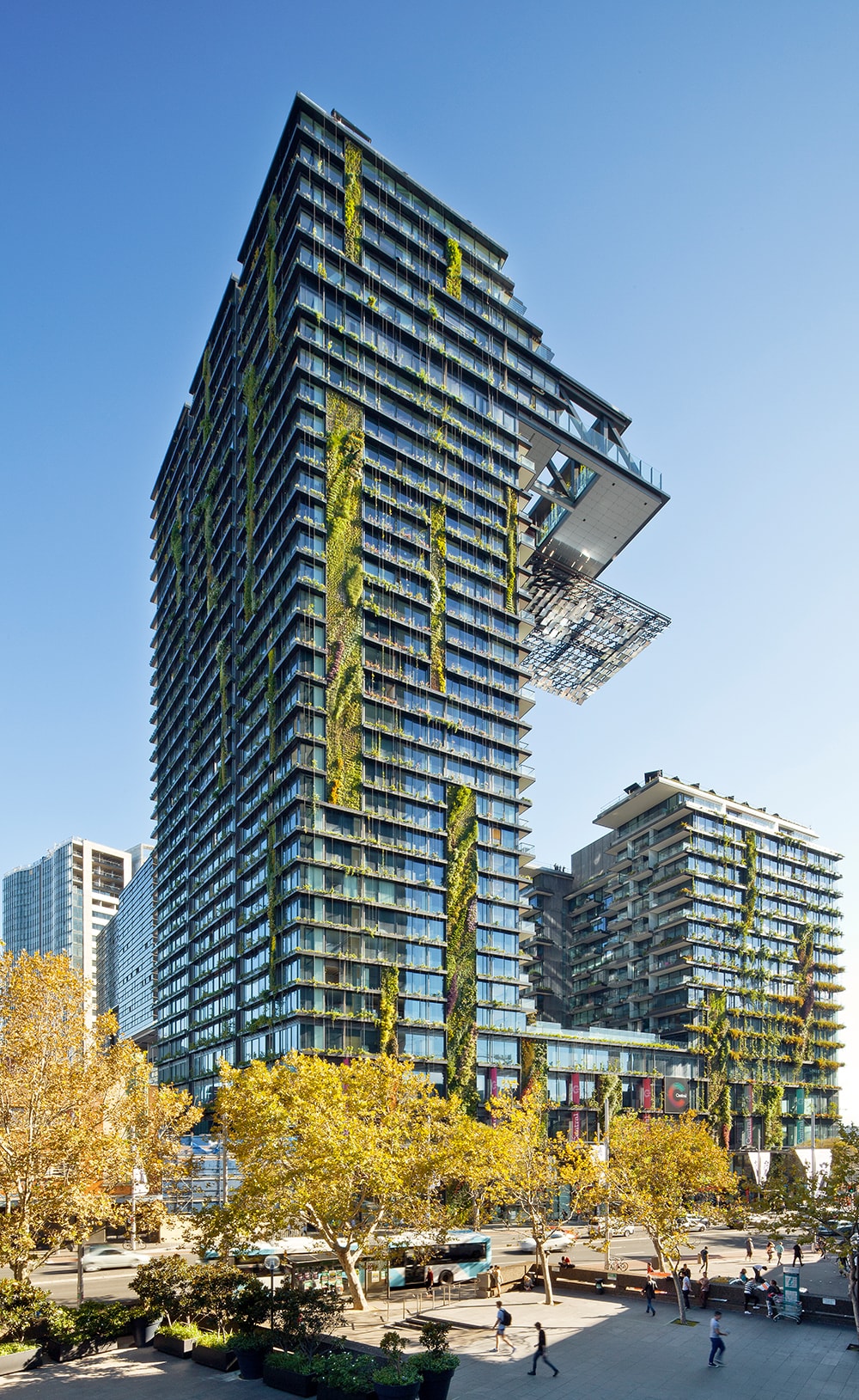
Arranged over six hectares, this recently completed development for Frasers Property Group is one of Sydney’s most prestigious urban residential addresses. The design emphasis was to create a green and sustainable urban environment that integrates both private and public spaces and amenities. It features the tallest “green walls” in the world.
The east tower (by Jean Nouvel) features a dramatic 42-meter cantilever with a ‘heliostat’ light reflection system supported by steel frames, to bounce light into the apartments and retail space beneath the cantilever. Robert Bird Group was responsible for all structural engineering within this project. The project has a Greenstar 5 building rating.
Awards
- Best Tall Building award Worldwide 2014 – CTBUH
- The Best Tall Building Asia & Australasia Award Winner 2014 – CTBUH
- One of the World’s Best Six Vertical Gardens – Urban Developer
- Development of the Year 2014 – Urban Taskforce
- Sydney Engineering excellence award (SEEA) for Building structures
- Overall Winner in the international LEAF Awards
- 2015 Development Excellence Awards – High Density Development Commendation Marq and Park Lane, Central Park
Project Metrics
Project Value:
$330 million
Year Completed:
2013
Building Metrics:
800 Apartments
Levels: 35 + 5 Basements
Environmental Performance:
5 Star Greenstar Building Precinct
Sectors:
Residential
Client:
Frasers Property group + Sekisui House
Project Metrics
Primary Contractor:
Watpac
Principal Architect:
Atelier Jean Nouvel
Executive Architect:
PTW
Robert Bird Group Services:
Structural Engineering