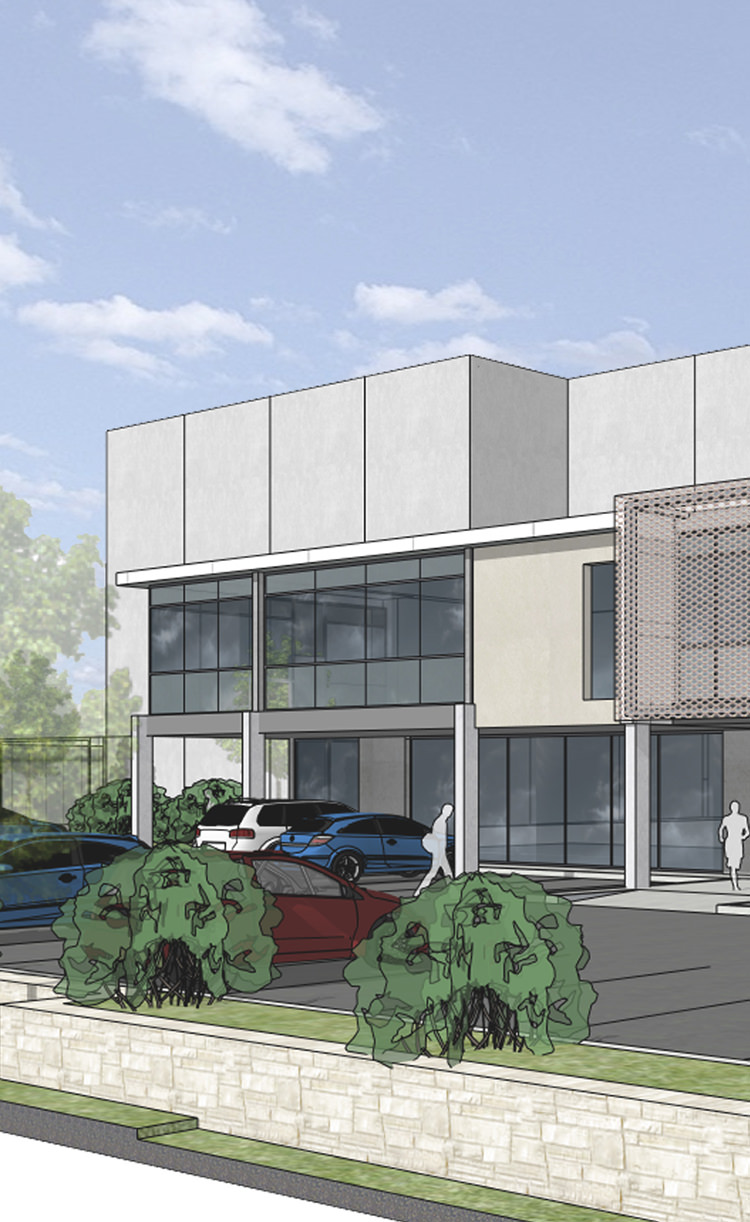

This project included the design of 3,000 m2 of warehouse with an internal 25m span, 15 tonne gantry crane. The project also includes approximately 1,000m2 of office at the front split over 2 levels. The projects detailed design and looked to maximise the internal spans whilst maintaining low total tonnage of steel.The precast panels are utilised as façade panels rather than load bearing so as to keep the panel thickness down over the 17m building height.
Project Metrics
Project Value:
$10 million
Year Completed:
2014
Sectors:
Industrial
Project Metrics
Client:
Design Management Group
Robert Bird Group Services:
Structural Engineering
Civil Engineering