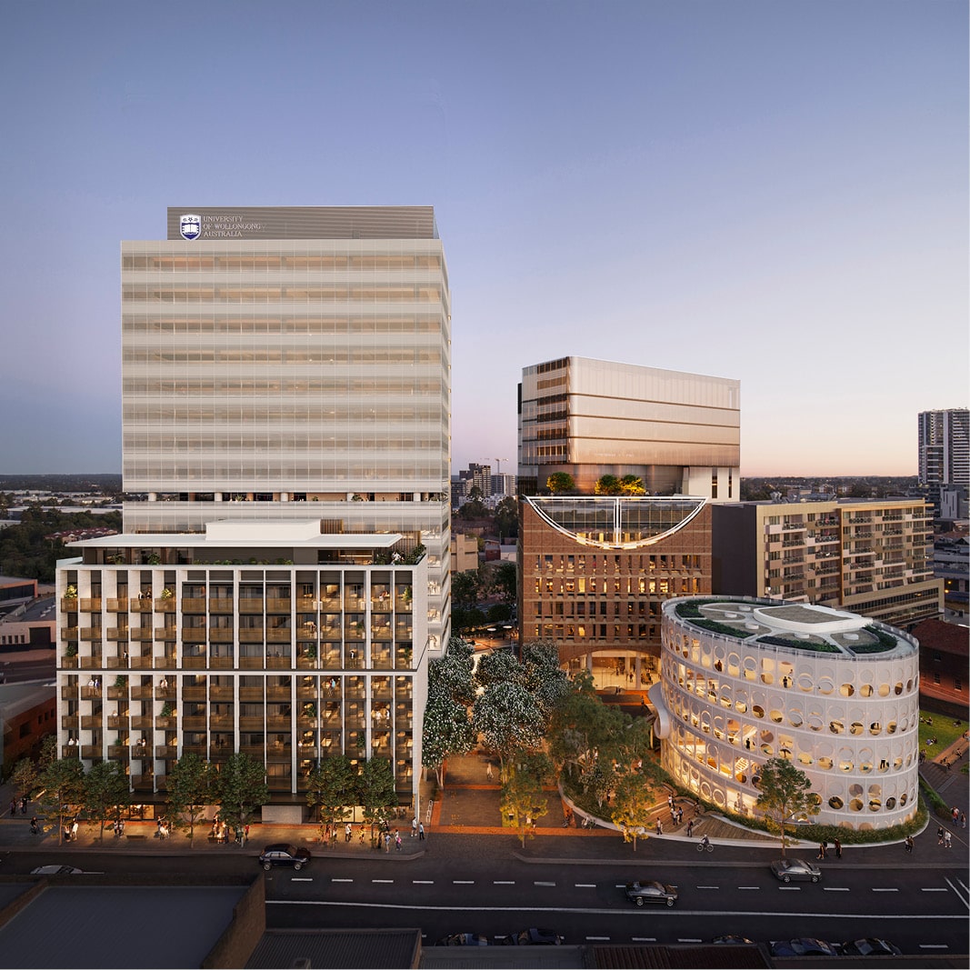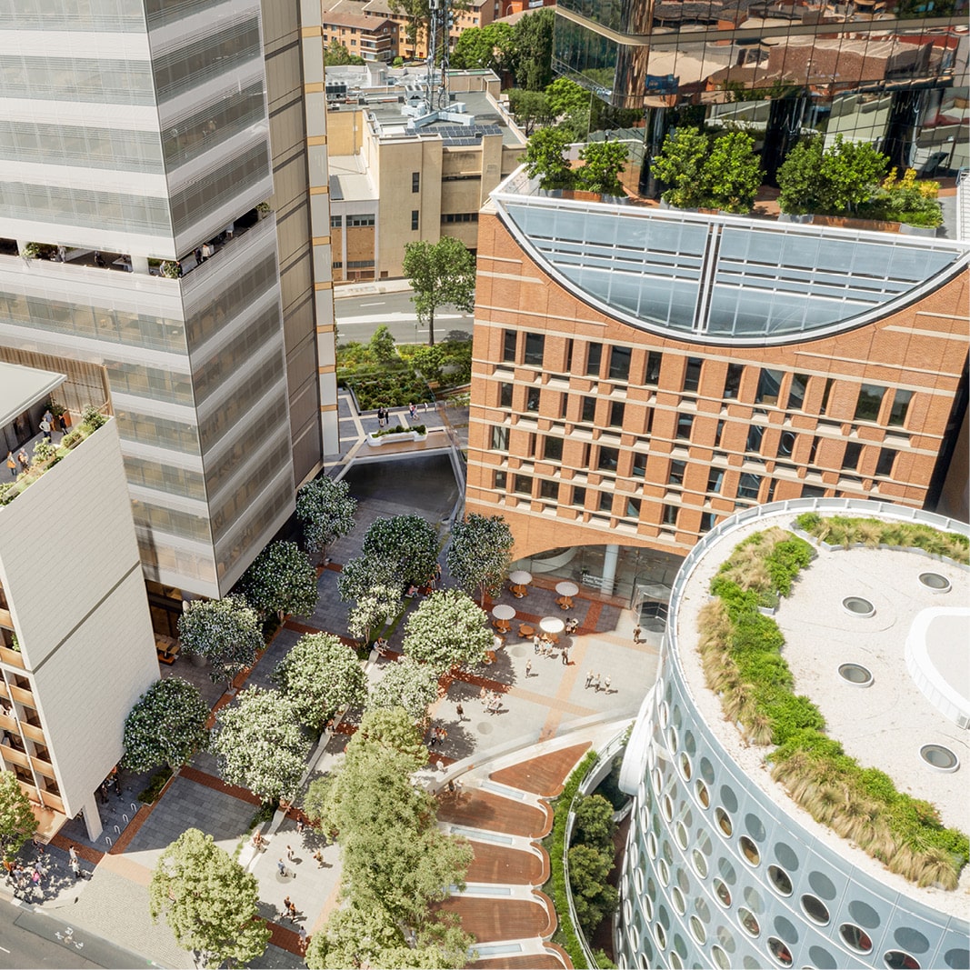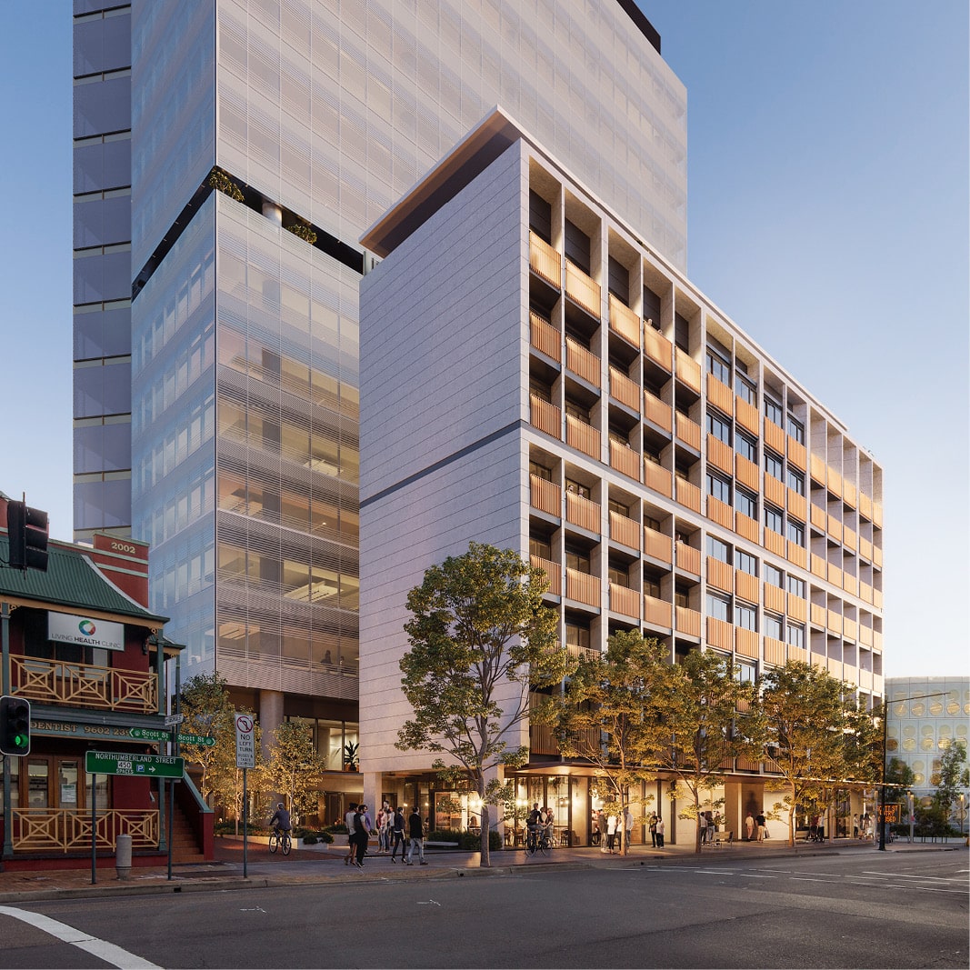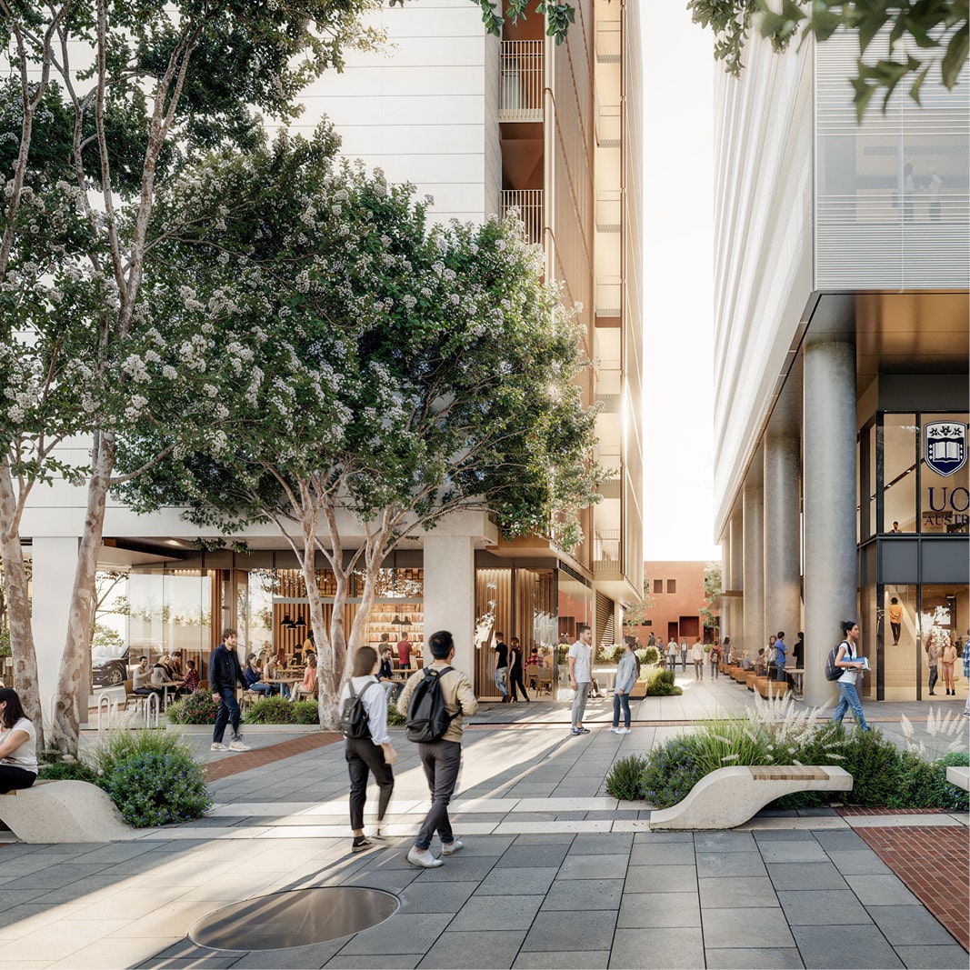Liverpool Civic Place is a two-stage $600m urban renewal project that stands as the centrepiece of Liverpool’s evolution into a vibrant, knowledge-based city. Stage 1, delivered by Built in partnership with Liverpool City Council, was successfully completed in late 2023. It features multi award-winning public library, Yellamundie, new Council Chambers, and modern office spaces occupied by Liverpool City Council. It also includes the future site of a University of Wollongong campus, set to open in 2026.
Stage 2 will complete the regeneration of Liverpool Civic Place, delivering a dynamic mixed-use precinct. This final stage includes an 85-key co-living building and a 16,700 sqm education and life sciences facility. Over 650 sqm of the site will be dedicated to public realm, offering high-quality open spaces for the community to enjoy.
Sustainable Methodologies and Outcomes
The precinct is designed to be all-electric, with potential for carbon-neutral operation across the library, gallery, and office buildings. It has been recognised with awards including the Outstanding Community Project Award at Boomtown, celebrating its contribution to sustainable growth in Greater Western Sydney.
RBG’s Role
RBG is the lead structural engineer for the final stage of Liverpool Civic Place, known as Helix Hub, responsible for:
- Full structural design including shoring and substructure
- Design of a top-down steel structure at one excavation boundary
- Structural integration of the vertical campus and student accommodation
- Construction engineering support
- Digital coordination using advanced BIM methodologies
Value Add
RBG brings a combination of technical expertise and local insight to the project:
- Economic and sustainable design solutions tailored to site constraints
- Top-down construction methodology to reduce excavation impact and material waste
- Advanced BIM integration for high-level 3D coordination across disciplines
- Project-specific experience, having delivered the adjacent development
- Responsive collaboration with clients, consultants, and stakeholders
Key Technical Challenges
- Complex excavation adjacent to existing infrastructure, resolved through top-down steel shoring
- Integration of mixed-use functions across a shared podium
- Sustainability targets, including all-electric systems and Green Star certification
- Digital coordination across multiple design and construction teams using BIM



