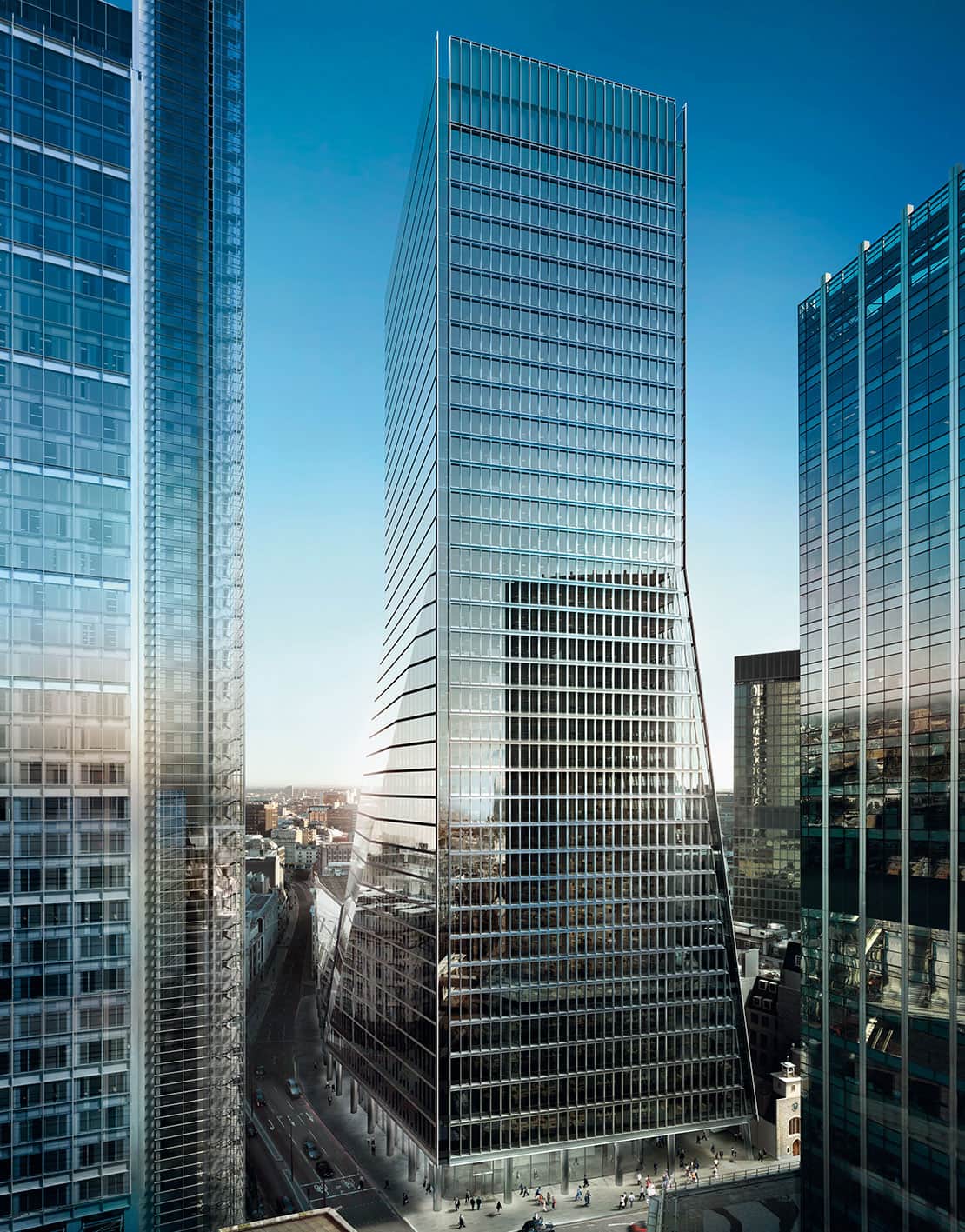
The brief for 100 Bishopsgate was to create a design that epitomises the Brookfield brand, with ‘best in class’ offices that are ‘designed from the inside out’ – the result to be flexible, high quality, comfortable and attractive commercial space.
The response was to devise a tall building with large open floor-plates more similar to those found in shorter, wider HQ buildings.
The Tower features a striking 8m-high ground floor lobby and 26-passenger lifts serving the 36 column-free office floors from a central concrete core. The perimeter columns are spaced at 9m centres, and a reduced depth edge beam enables the ceiling margin to be recessed, offering minimal interruption to the full-height glazing that surrounds the entire floor plate
Key Technical Challenges
The tower has a regular rectangular floor plate over the upper floors, splaying out over the lower half to form a parallelogram on plan when it meets the ground, with a maximum span of 23m. To achieve this dramatic form, perimeter columns are required to kick out from vertical to rake and then to kick back to vertical at various levels. The longest of these rakes over 23 storeys, meeting ground level at an angle of eight degrees to the vertical. This geometry raises some key design challenges:
- Enormous lateral forces are generated where the columns change between vertical and raking, which are tied back to the core.
- Two tower columns are shorter than the rest, terminating at level 16, giving rise to uneven shortening during construction. This required an innovative de-jacking sequence to be developed, in order to shorten the columns as the frame is erected, keeping the floors even at completion.
Robustness
Unlike many of its tall neighbours in the City, 100 Bishopsgate has no perimeter diagrid, mega-bracing or moment frames, and therefore does not benefit from the inherent robustness of the tube structures of Heron Tower and 30 St Mary Axe, and the mega-braced frame of 122 Leadenhall St. The trade-off is gains of large unobstructed panels of clear façade and a distinct commercial product. Therefore robustness was very consciously designed in to 100 Bishopsgate.
Two alternative systems were explored during design – one a substantial perimeter truss at plant levels, to serve as an alternative load-path in the event of column loss; the second a high level of blast hardening of vulnerable columns at lower levels. Given that no bollard line could be achieved to give stand-off from the tower perimeter, the design blast selected was extremely onerous, assuming large vehicle-borne and person-borne devices located immediately adjacent to the columns.
Key technical innovation
RBG devised a full construction sequence entailing top-down basement construction, but with a propped coffer dam excavation to enable early release of the tower core, which was on the critical path. However, the overall programme was still unacceptably long to secure a pre-let, and therefore a ‘full top-down’ method was explored in tandem with Multiplex and the appointed concrete, steel and bulk excavation subcontractors.
This involved ‘jump-starting’ the core by building it from a grid of plunge columns at the upper basement level, and later casting the pile cap and infilling core walls as the construction above and below ground progressed. To enable accelerated construction of the tower basement and core pile cap, the walls of the 12m deep basement were designed to be excavated with a single prop at ground floor level, while minimising the movements of the adjacent highways.
The modified construction sequence saved six months from the programme, and enabled Brookfield to go to the market for key tenants with a much improved offer, resulting in the securement of an anchor tenant early in the construction process, and a building 70% let 20 months ahead of practical completion.
Project Metrics
Project Value:
£420 million
Year Completed:
Late 2018
Building Metrics:
Total Area: 120,000m² approx. floor area
Sectors:
Commercial
Client:
Brookfield Office Properties
Project Metrics
Primary Contractor:
Multiplex
Architect:
Allies & Morrison and Arney Fender Katsalidis
Robert Bird Group Services:
Civil Engineering
Construction Engineering
Structural Engineering
Methodology Support, Craneage Strategy,
ATS Support Services