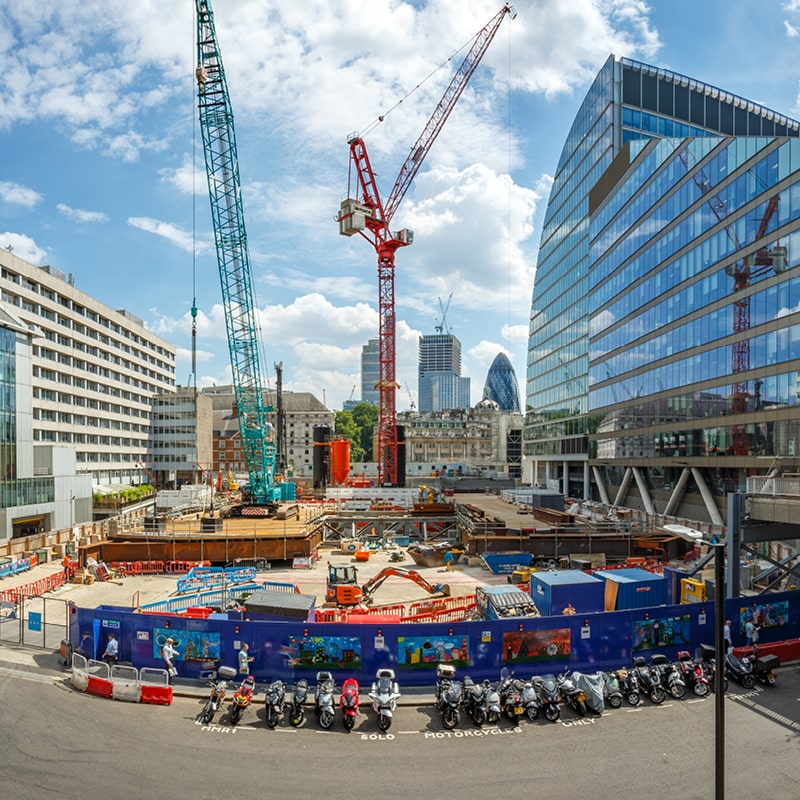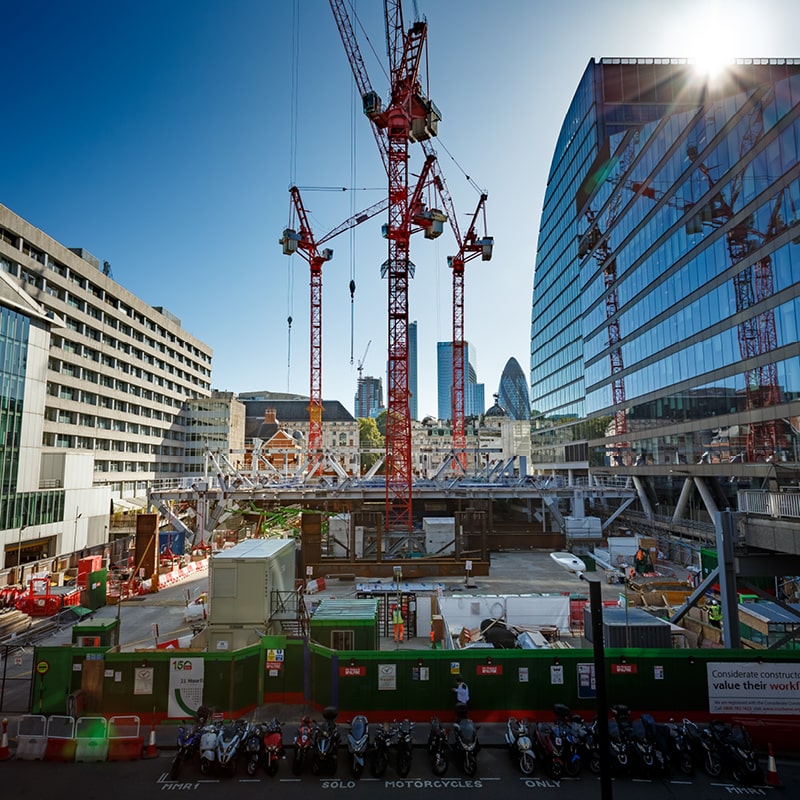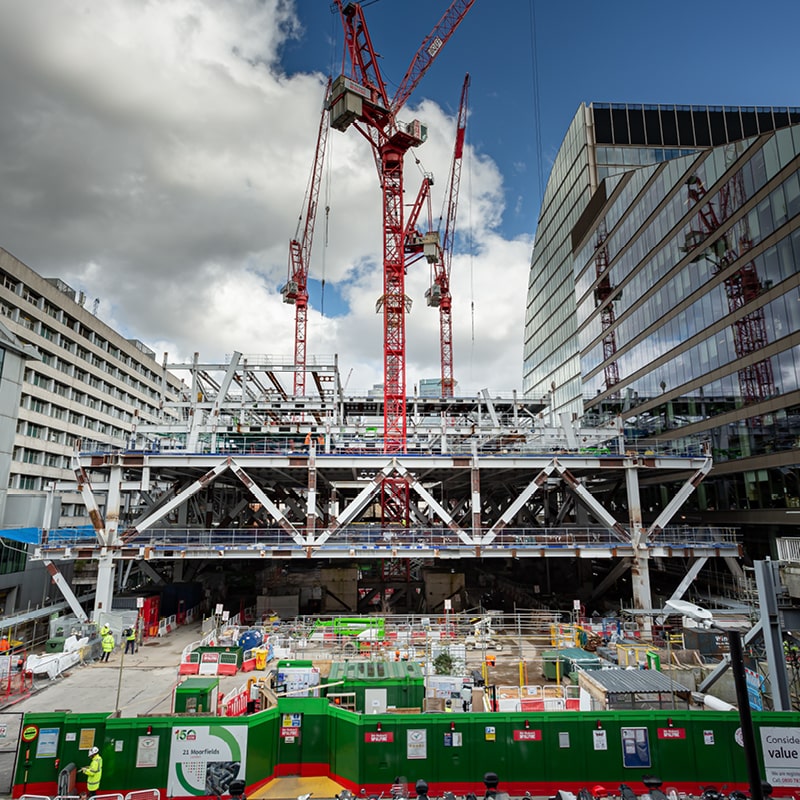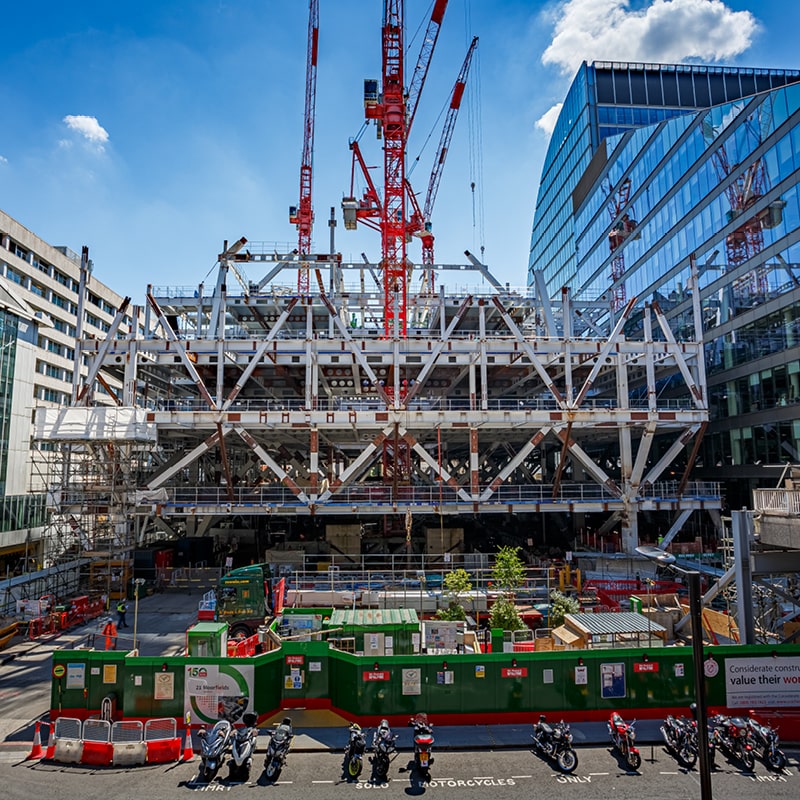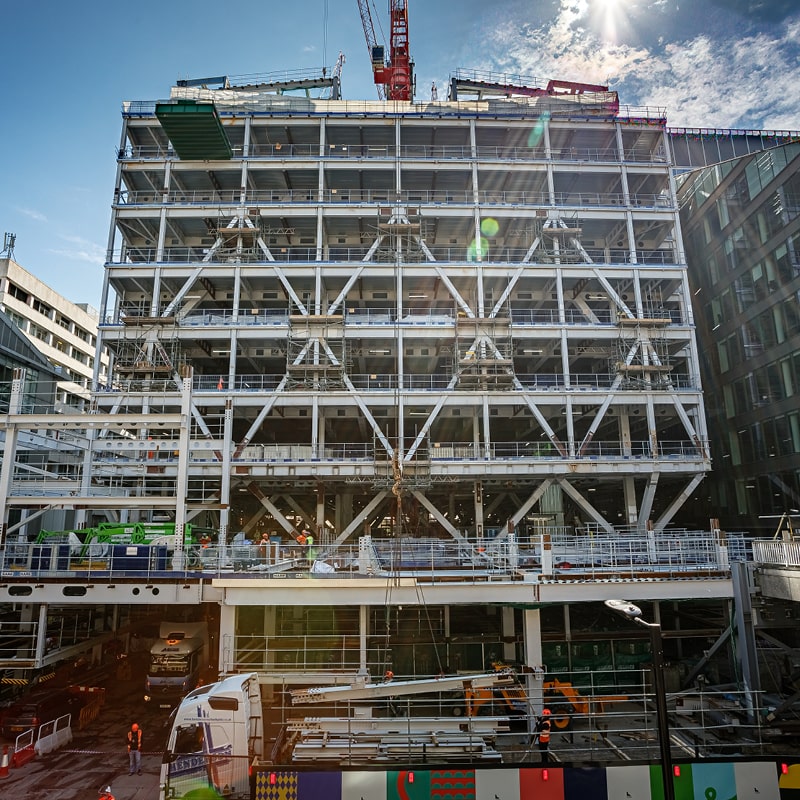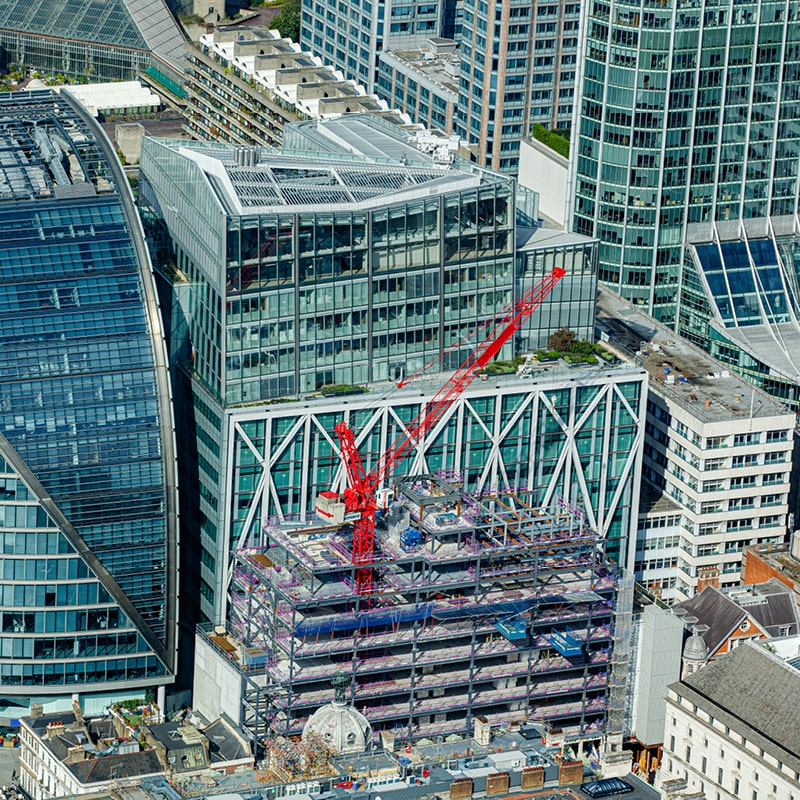In the heart of London, 21 Moorfields stands as Deutsche Bank's new UK headquarters - an award-winning commercial development completed in 2022. Built directly above Moorgate Underground station, the project overcame extraordinary engineering challenges: six active railway tracks, two Crossrail tunnels, a major sewer, and live station services - all remaining fully operational throughout construction.
The existing 7-storey buildings were demolished to the station roof level, making way for a 17-storey office tower that bridges 55 metres over the live station. Mega-arches supported by bored piles installed from a steel grillage atop the station roof enabled construction without disrupting operations below.
Working alongside our client Landsec, architect Wilkinson Eyre, contractor Sir Robert McAlpine and Mace, we pushed the design to the limit and unlocked the highly constrained site’s full potential. From developing a clear construction methodology to installing “super piles” through London’s geology, our engineering innovations helped bring the ambitious architectural vision to life.
To ensure the station remained fully operational during the construction, the existing roof was modified to act as a crash-deck and laydown area for the piling and construction above. The entire superstructure bridges 55m across the station. An externally expressed diagrid spanned across the east elevation, contributing to the architectural identity of the building. Six mega-arches to support the internal floors were integrated into trading and office floorplates, and minimised the number of columns to six on a typical floor.
Limited locations for foundations
The mega arches are supported on fifteen large diameter bored piles base grouted into the underlying Thanet sands and cased within the station. Piles were installed from a steel grillage designed to support the 200T BG40 piling rig, the grillage being constructed from the existing station roof. Piles are located within back of house areas in the station, avoiding underground services and assets.
Construction staging, movements and crane logistics
Robert Bird Group developed a clear construction methodology, which was designed into the permanent structural and architectural design. Deep ‘launching trusses’ were integrated into the Level 01 internal spaces, and used to provide support to construct the mega-arches. To ensure ease of steelwork erection and plant installation, crane support gantries were coordinated into the permanent design at an early stage.
