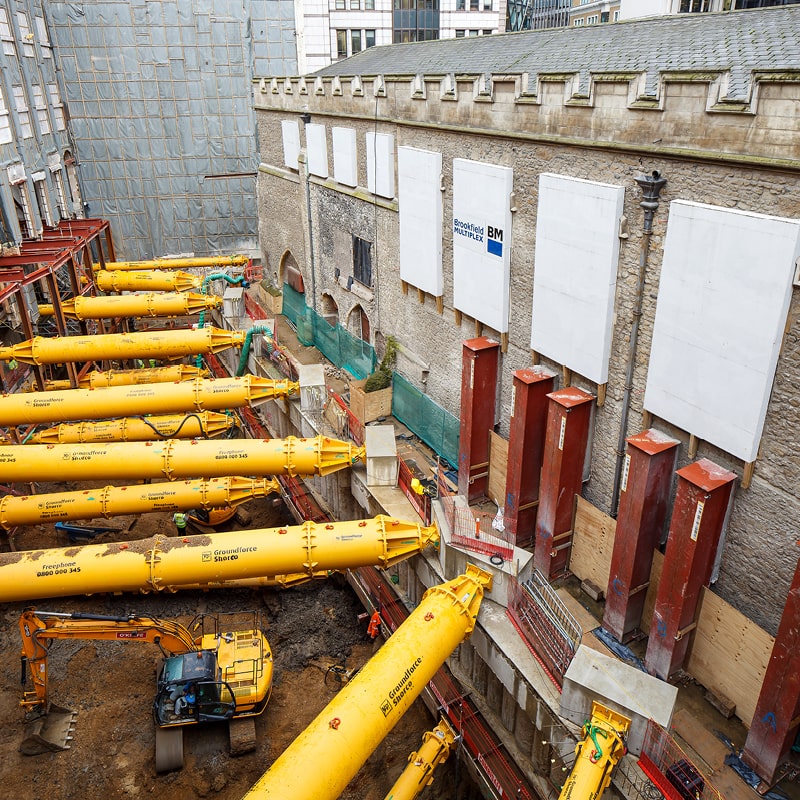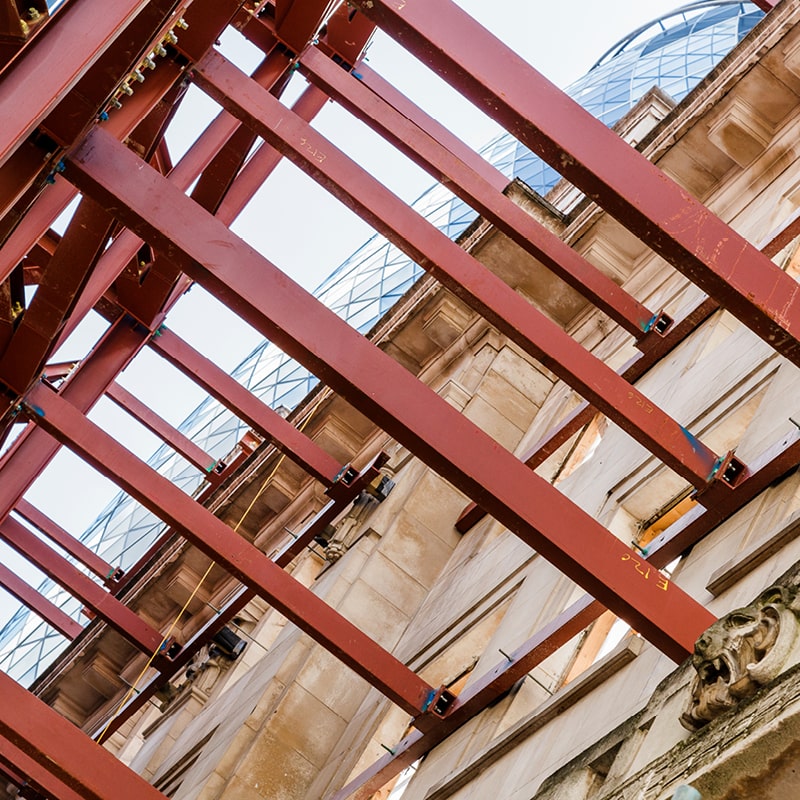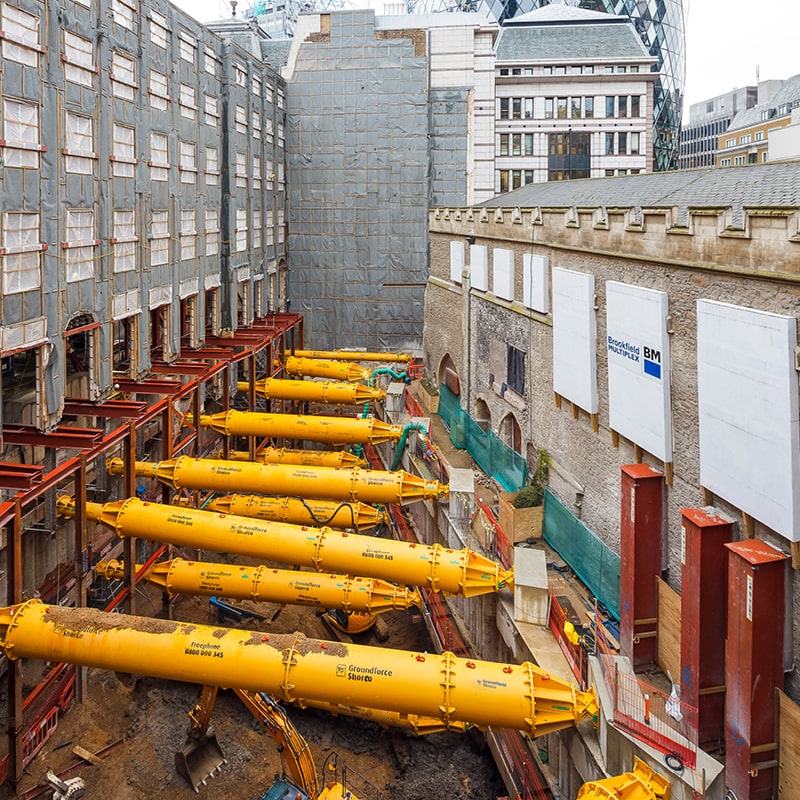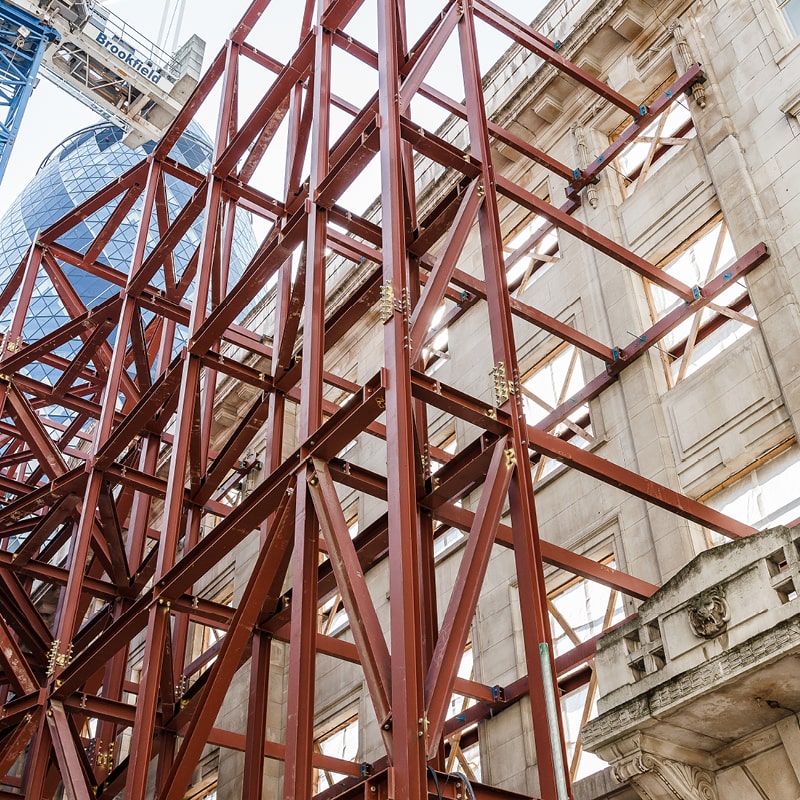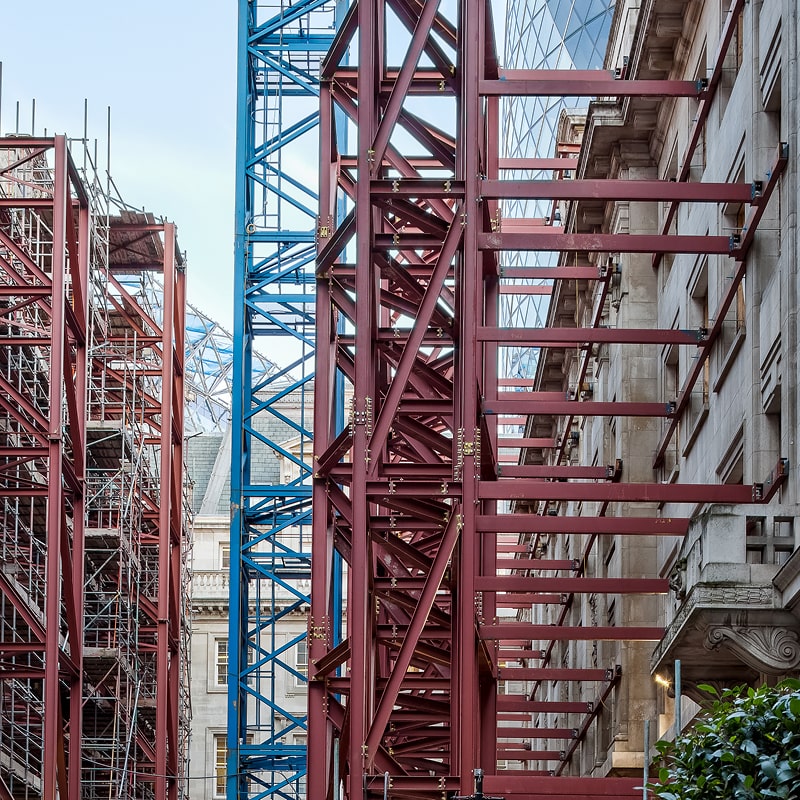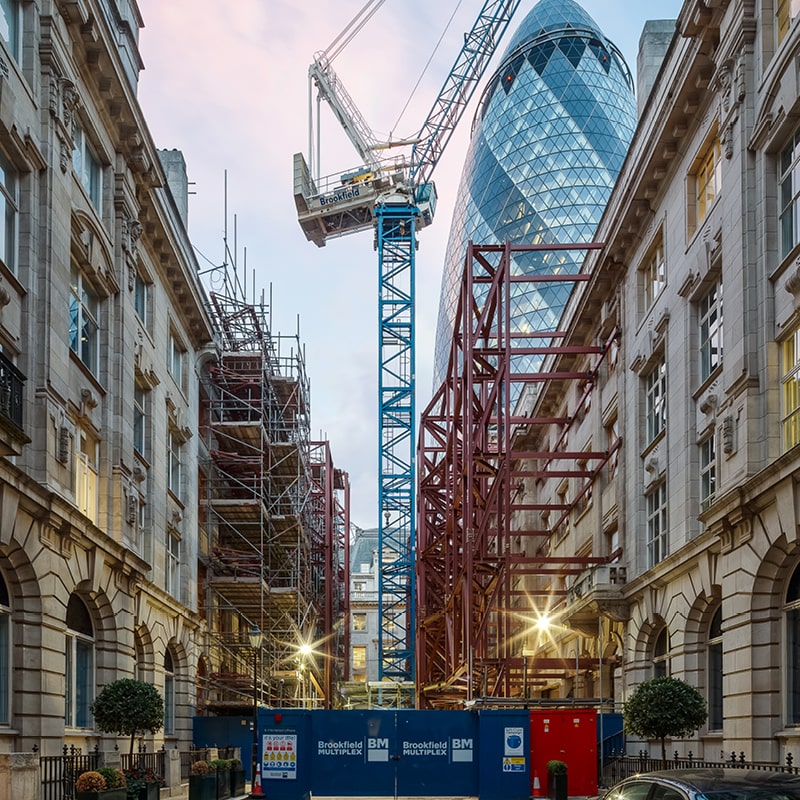5-7 St Helen’s Place is the new home to the historic Worshipful Company of Leathersellers, a City of London livery company founded by charter in 1444. Located across the
street from the company’s previous premises, in the heart of London’s financial district, the building was reconstructed behind and underneath a 1920s retained façade. In addition to six storeys of new office space available for rent, a three-storey basement was constructed to house a dining hall, reception room, catering facilities, and an archive.
Project challenges
We provided full structural and civil engineering services for the demolition of the existing structure, retention of the existing façade and construction of the new building.
A particular challenge was the construction of the three-storey basement within a relatively small site footprint, constrained by neighbouring buildings on three elevations, including the Grade 1 listed 15th century Great St Helen’s Church. On the fourth elevation, the site was constrained by both the retained façade and the small private street off Bishopsgate used to access the site, St Helen’s Place.
Added Value
To maximise the basement extents on this tightly constrained site, it was essential to excavate underneath the retained façade and build out to the kerb-line of the street. We specified an unusual system of temporary works using extensive plunge columns and needle beams that would support the façade both horizontally and vertically to
enable this undermining to take place. The control of ground movements experienced by the church during the excavation of the basement was a critical factor in the success of the project. An unusually high stiffness temporary propping system was required to prevent cracking to the masonry building.
