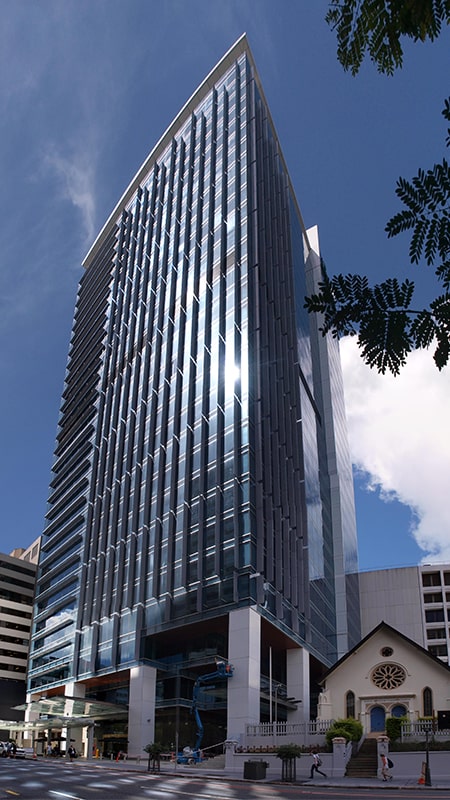
This commercial office tower is located next to the heritage listed Ann Street Presbyterian Church, one of Queensland’s oldest churches. The project combines a heritage building with a contemporary office tower. Construction works for the project commenced in late 2009 with the refurbishment of the Presbyterian Church’s 3rd transept. The commercial office tower was completed in 2012.
Extensive works and re-planning within the existing 399 Bourke retail zone were required with the design team to ensure the structural integrity of the existing structure was maintained and the client’s expectations realised.
Key technical challenges
- Top down construction from ground level to basements by using plunge columns.
- Use of tension column to have two story high column free open entry lobby area.
- Single span post tensioned floor plates spanning more than 10m.
Project Metrics
Year Completed:
Expected completion 2012
Building Metrics:
Total Area: 28,000m2
Levels: 27 + 4 Levels of Basement
Sectors:
Commerical
Project Metrics
Client:
Leighton Properties
Primary Contractor:
Theiss
Architect:
ML Design
Robert Bird Group Services:
Structural engineering
Civil engineering