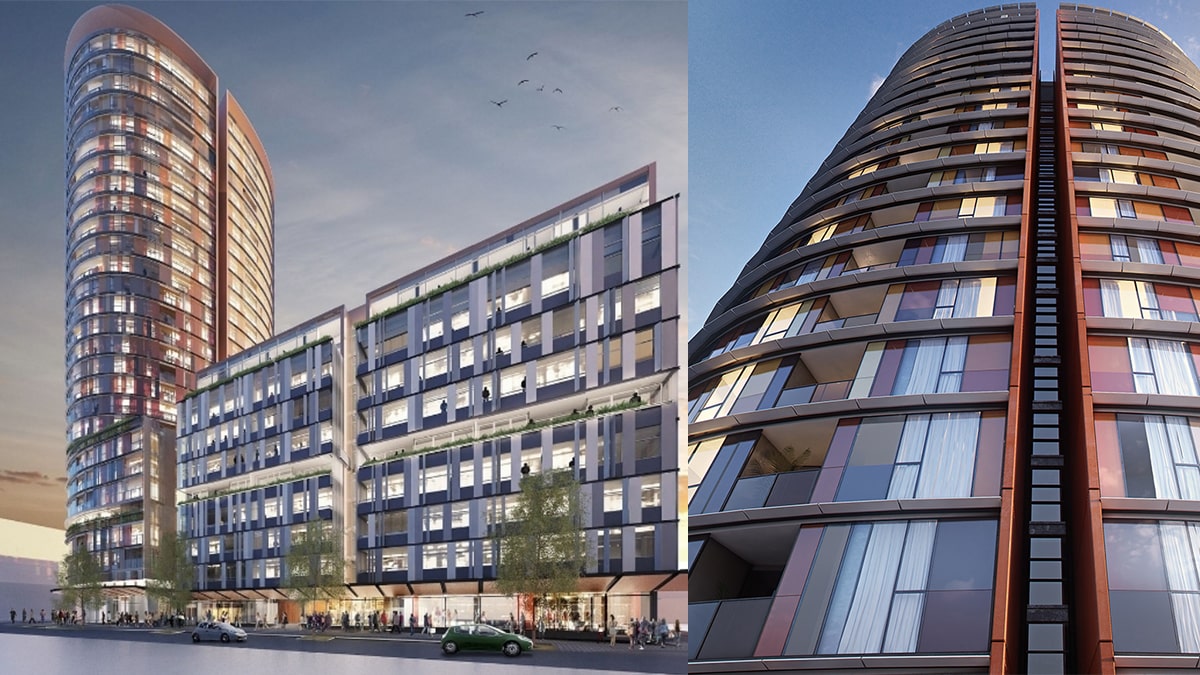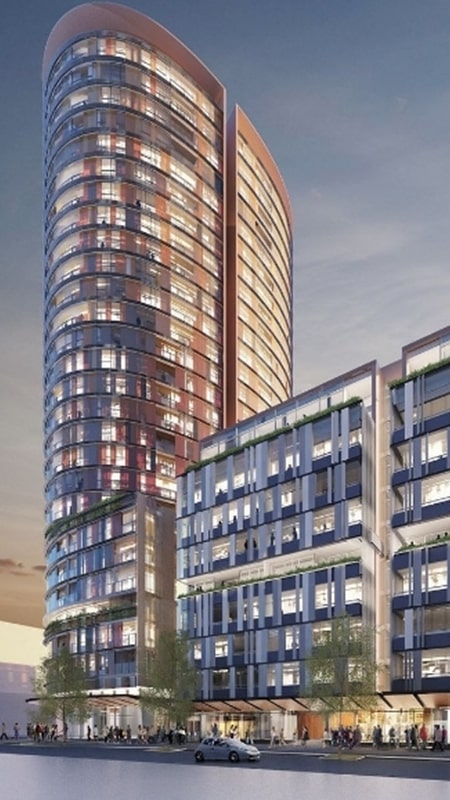

The proposed development consists of two residential buildings on a common basement car park which is 4-level deep under building 5A & 5C and 1-level deep under building 5B. Building 5A comprises 27 residential levels, ground level 01 retail, a plant room at Level 29, a plant mezzanine and a concrete roof at Level 30. Building 5B comprises 9 residential levels, limited ground level 01 retail space and a concrete roof at Level 10. Building 5C comprises 2 residential levels, ground level 01 retail space and a concrete roof at level 04.
The site is bounded by Portman Lane and Bourke Street boundary on two frontages. Significant and interesting aspects of the project and Robert Bird Group’s role include the following:
- Design of the basement slabs with high hydrostatic pressure
- Design of 4 levels of water-tight basement car park area with existing
buildings and new developments around the site. - Design of a unique oval shape thirty-one storey tall residential building
with architectural featured façade glass curtain wall. - Design of buildings with a mix of reinforced and pre-cast load-bearing
vertical elements to allow for the construction methodology and
program proposed by the contractor. - Design of suspended slab with significant planter and landscape areas
at the suspended levels. - Design of featured rooftop pergola and street awning steelwork.
Project Metrics
Project Value:
$53M
Year Completed:
2017
Building Metrics:
- Total Aparment GFA – 27577m² approx
- Total Retail NLA 1539m² approx
- Total Carpark GFA 6,800m² approx
- Building 5A – 31 levels + 4 basements
- Building 5B – 10 levels + 1 basement
- Building 5C – 4 levels + 4 basments
Project Metrics
Sectors:
Mixed-use
Residential
Client:
Mirvac Developments (RBG client)
Primary Contractor:
Mirvac Construction
Architect:
Mirvac Design
Robert Bird Group Services:
Structural Engineering
Construction Engineer