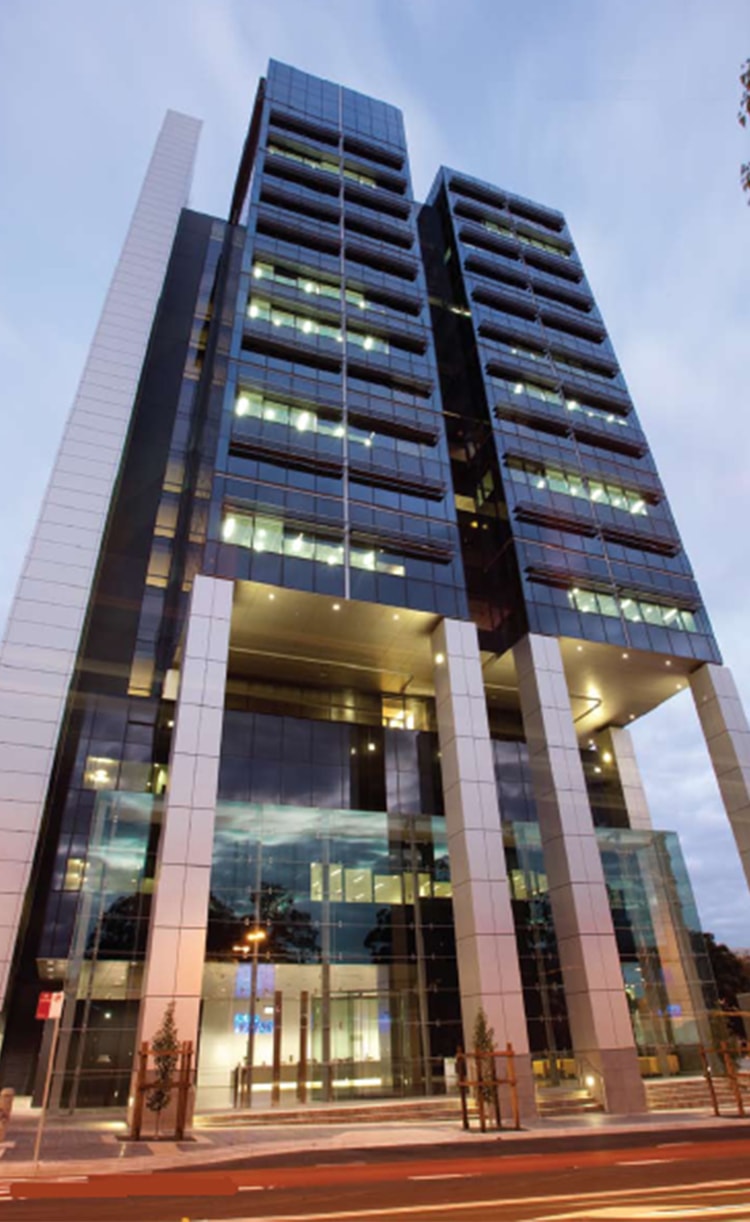
This $110 million commercial building is comprised of 30,000m2 of A-grade commercial space over 18 levels, and five levels of basement car parking and associated plant rooms. This development also features a podium level that integrates into the future Parramatta Civic Place precinct and has a 5-Star Green Star rating, with the ability to upgrade to 6-Star.
- Robert Bird Group was able to optimise construction cycle times via innovative use of in-situ concrete and precast frames.
- Robert Bird Group designed a “hanging” podium structure using steel columns, to create a column-free ground floor lobby space.
- RBG assisted in re-planning the basement car park to achieve greater structural and planning efficiencies, and eliminated an entire transfer level.
- RBG’s design makes future provision for tunnel access to Civic Place.
- Efficient post-tensioned concrete banded floors saved construction cost and time.
- A16-metre high external colonnade serves as the architectural feature for the public external space.
Project Metrics
Project Value:
$110 million
Year Completed:
2012
Building Metrics:
18 Levels
30,000sqm
5 Levels basement car parking
Environmental Performance:
5 Star Green Star Rating
Sectors:
Commercial
Client:
Sydney Water Corporation & Brookfield Multiplex Developments
Architect:
Denton Corker Marshall
Robert Bird Group Services:
Structural Engineering
Civil Engineering