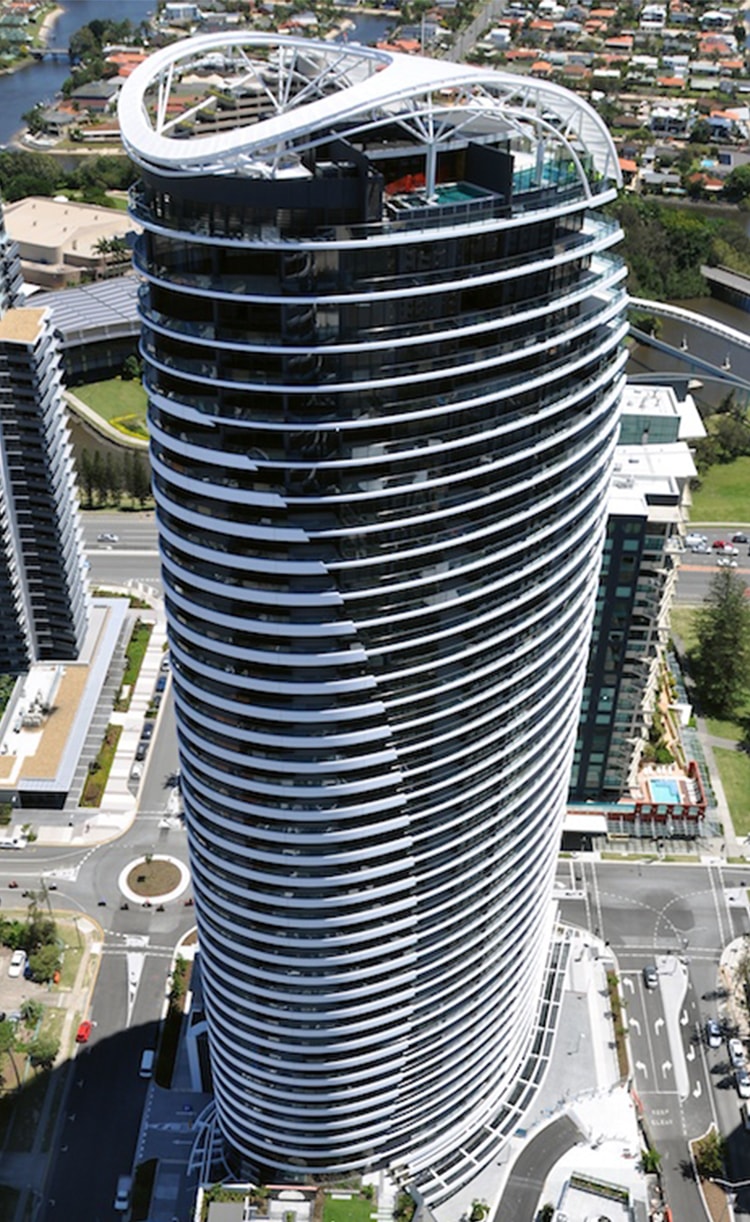

The Oracle features two mixed-use towers 50 and 40 storeys high. This project encompassed three basements and four podium levels over a 1,200m² site. The towers promised never to be built out of ocean views, while also being located just minutes from Oasis Shopping Centre, the Gold Coast Convention Centre and Jupiters Casino.
Key technical challenges
Significant and interesting aspects of the project and Robert Bird Group’s role include the following:
- The twin towers required careful structural planning, coordinated with the architectural and unit planning requirements, to arrive at an efficient structural concept.
- This concept incorporated the careful placement structure walking through the top levels to enable the taper to be created while minimising transfers.
- Minor structural transfers were required through the upper levels, including the use of post-tensioned concrete, due to the tapering at the building’s crown, and the penthouse apartments over these levels requiring extensive planning changes.
- Major structural transfers were minimised to a single level at the top podium, requiring further careful planning of the structure through the carpark and podium levels.
- The lateral load resisting system comprised an offset service core with engaged shear walls. The elliptical form, wind buffeting and the offset core (with a resulting offset centre of stiffness) led to engineering challenges when designing the lateral system to meet all required serviceability criteria.
- Geotechnical conditions comprised compacted sands with a water table close to natural surface level. The project required three basements and, due to the depth of permeable strata, cut-off could not be economically achieved. As such, the basement slab and piled raft was designed for all hydrostatic forces.
Project Metrics
Year Completed:
2010
Building Metrics:
Total Are: approx. 1,200m2
50 Levels
3 Basements
4 Podium Levels
Sectors:
Residential (High Rise)
Client:
Grocon
Project Metrics
Architect:
DBI
Robert Bird Group Services:
Structural Engineering
Civil Engineering
Construction Engineering