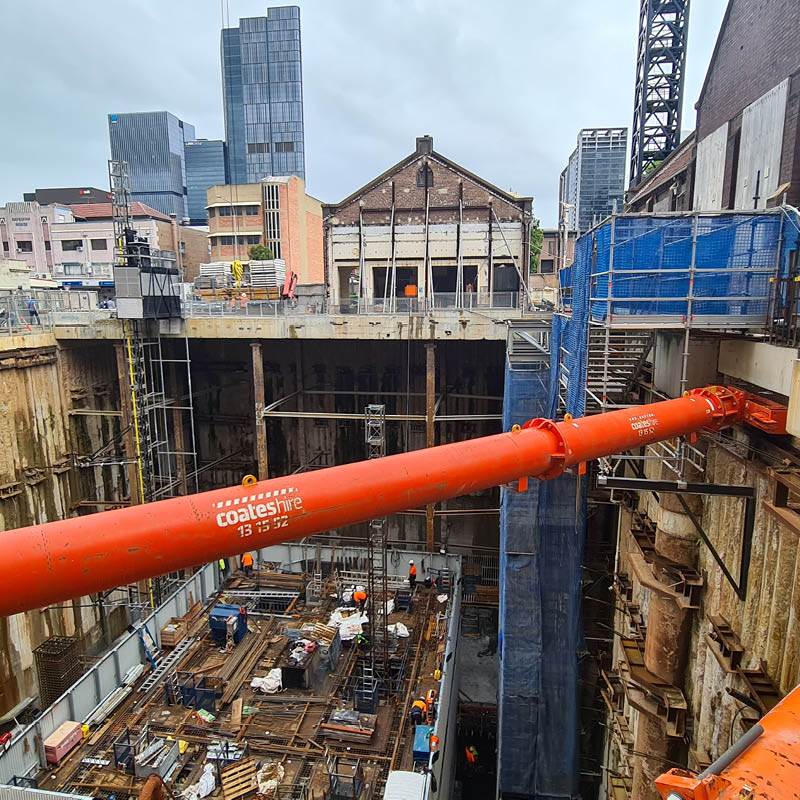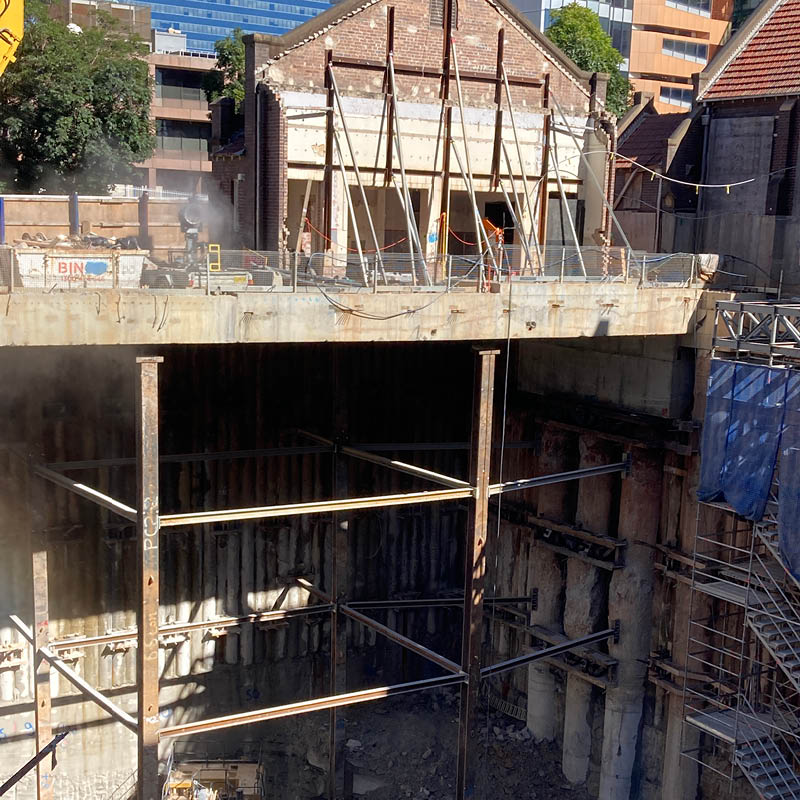Project Description
8 Phillip Street is set to become a 56-storey landmark development near the centre of Parramatta, featuring a blend of residential apartments and luxury hotel accommodations. Its design includes a 15-metre cantilever over a heritage church and a hydrostatic slab in the nine-level basement to address flood risks from the Parramatta River.
Project Challenges
Robert Bird Group developed an integrated construction methodology and erection sequence (CMES) to transfer the existing church hall's masonry structure onto the permanent suspended slab, enabling the excavation of the nine-storey basement below.
Key challenges of the project included:
- Integrating the existing St Andrew’s Church Hall structure into the top-down construction methodology.
- Load transfer of the church hall structure onto the ground floor suspended slab.
- Monitoring and assessment of the church hall structure during the load transfer.
- Managing the interface of plunge columns and steel bracing with the excavation sequence and future construction.
Added Value
All necessary work to transfer the St Andrew’s church hall onto the suspended slab was completed, ensuring the façade masonry remained intact. Needle beams were strategically placed during the jacking of post-tensioning strands within the concrete beams, minimising the need for extensive temporary works.

