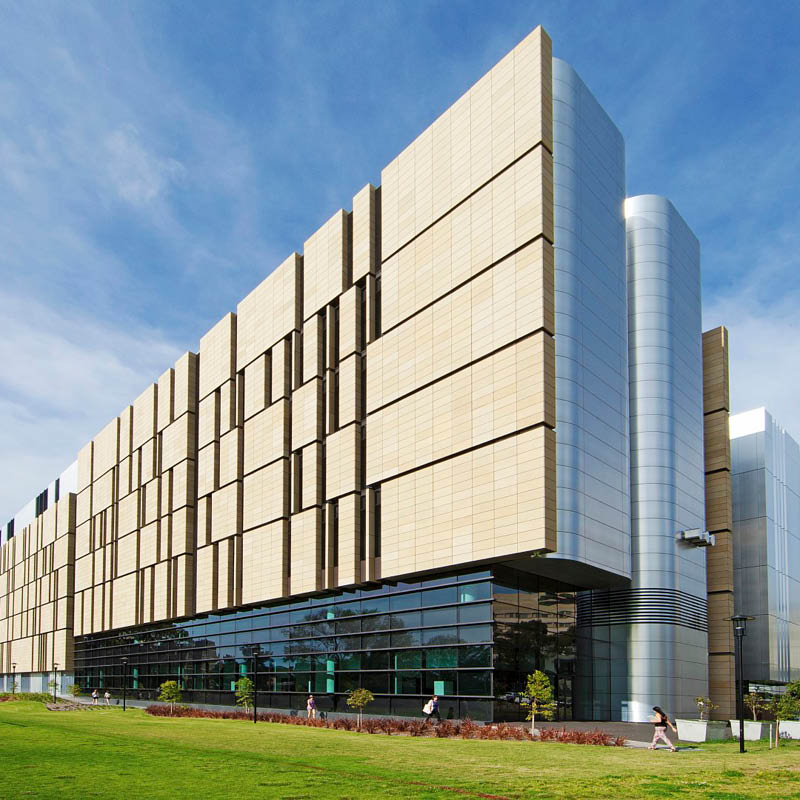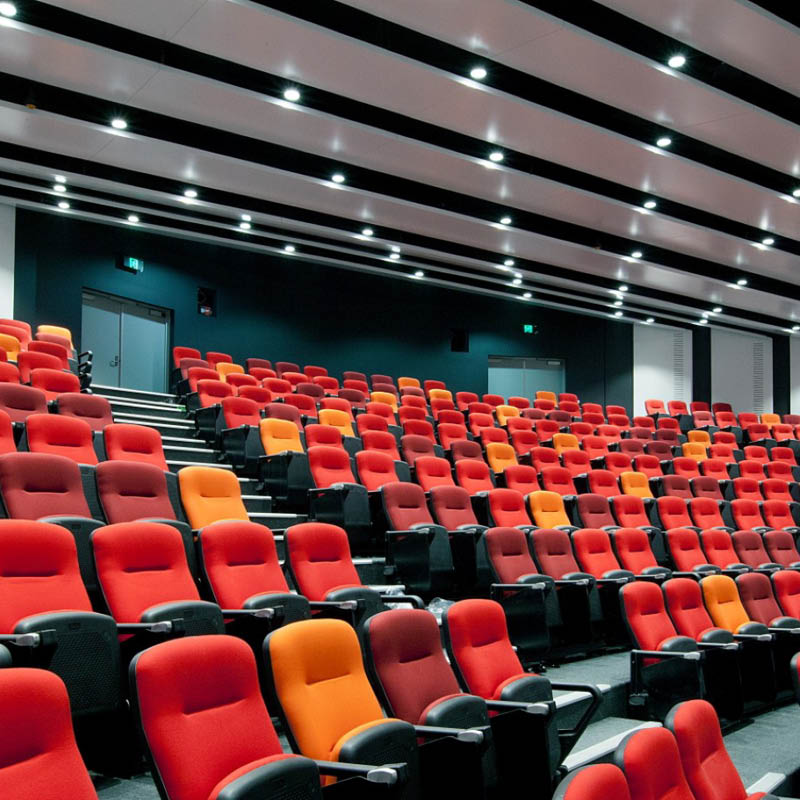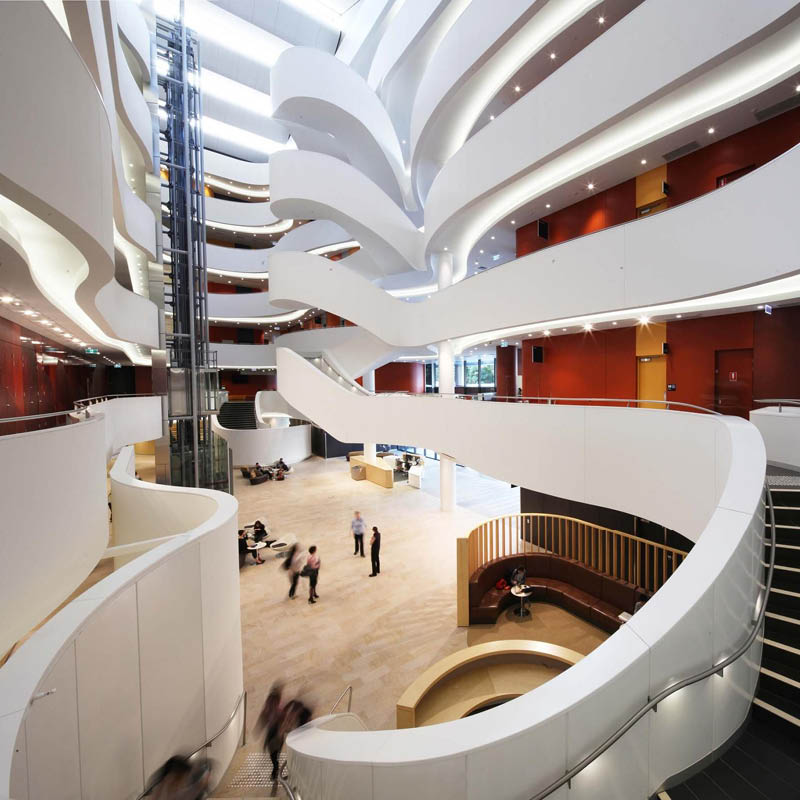Charles Perkins Centre at the University of Sydney
Project Description
Charles Perkins Centre is Sydney University’s Centre for obesity, diabetes, and cardiovascular disease. It is one of Australia’s premier laboratory and research facilities investigating and discovering new treatments for cardiovascular disease and providing education on this area to students at The University of Sydney. The centre accommodates 950 researchers and 1455 undergraduates, providing a combination of wet and dry laboratory spaces, new imaging, and flow cytometry facilities, including live cell imaging, clinical research facilities and a ‘biobank’.
Added Value
Robert Bird Group added significant value to the project, including the following innovations:
- A functional design life of 100 years
- Some of the strictest vibration criteria applied to any building of its type in Australia
- A fully hydrostatic basement deep into the water table, which eliminated some 200 piles
- Construction cost savings in excess of $10 million from the original tender by others
Project Metrics
Construction Value: $200 Million
Year Completed: 2014
Environmental Performance: 4 – Star Greenstar
Sectors: Education, Health & Aged Care
RBG Client: Brookfiled Multiplex Constructions
D&C Contractor
End Client: Brookfiled Multiplex Constructions
D&C Contractor
Architects(s): FJMT
Building Studio
RBG Role: Design
RBG Services: Civil Engineering, Structural Engineering


