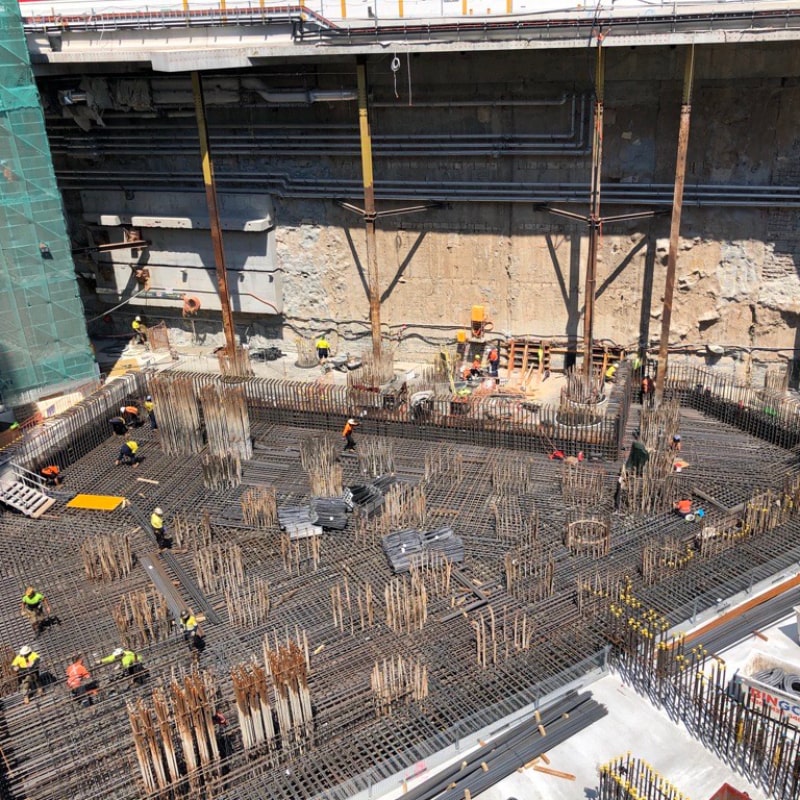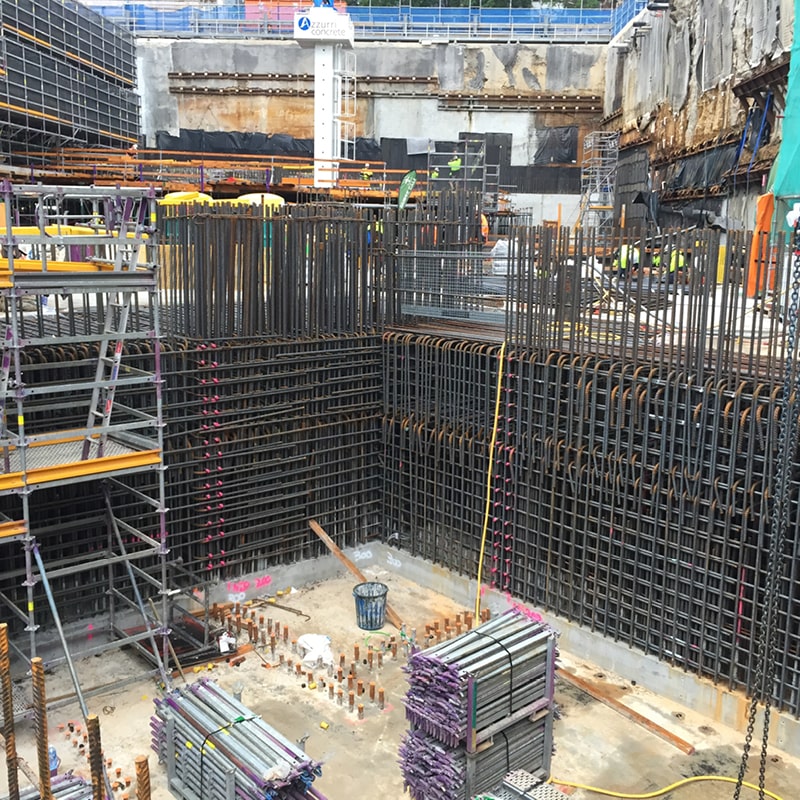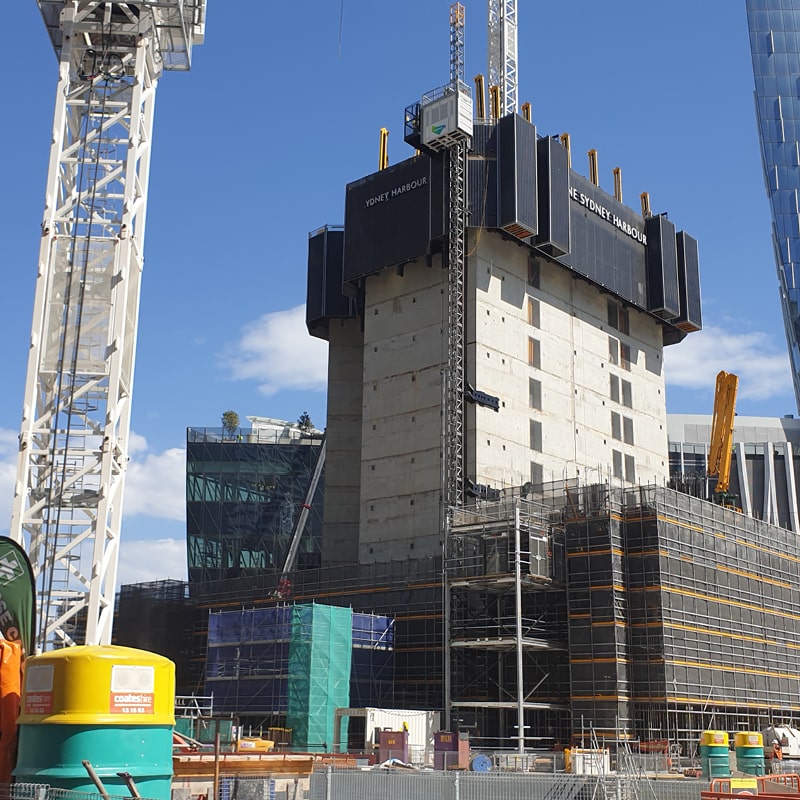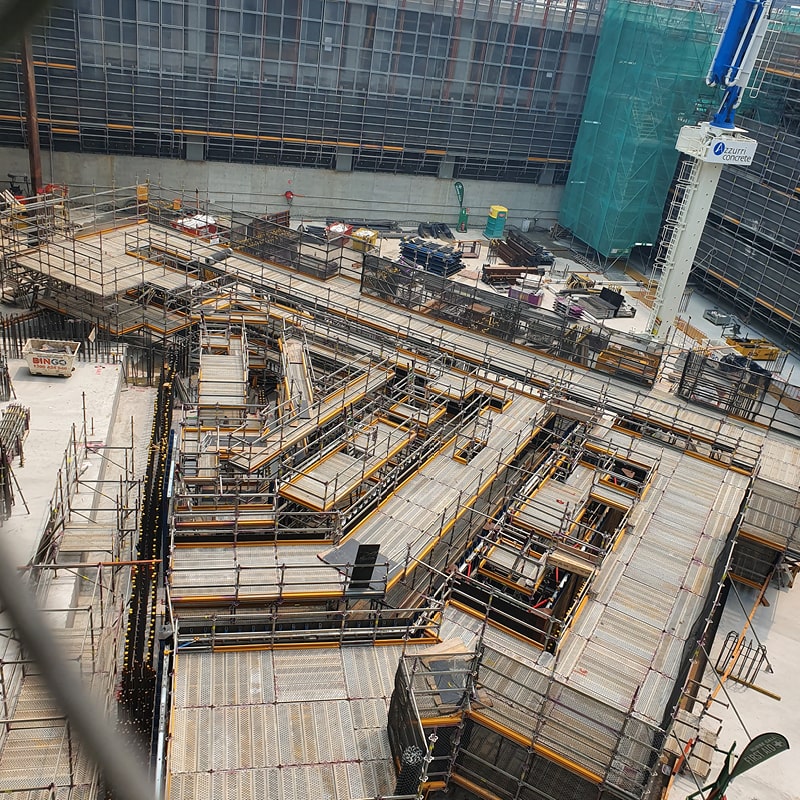One Sydney Harbour
Lendlease’s Barangaroo development in Sydney features three residential towers in the order of 70, 58 and 30 storeys in height, across what is known as Site 1B. The towers share a common four-level basement (in the order of 12,000 square metres per floor) with a public park of some 8,000 square metres at ground level. The three towers are planned to feature world-class quality apartments with spectacular views across both Darling Harbour and Sydney Harbour, given some of the apartments are up to 250m above ground.
Robert Bird Group’s Involvement
RBG provided permanent structural and temporary works engineering services for the entire development.
The structural solutions for the towers:
- Achieve high floor plate spatial efficiency.
- Optimise views of Darling Harbour and Sydney Harbour.
- Minimise extents of piling, which minimises costs and construction time.
- Controls slab deflection to support glazed façades.
- Minimises the overall mass of the buildings.
- Reduces earthquake loads and core reinforcement costs.
- Controls lateral drift from wind loads to maintain occupant comfort.
Play Video
Play Video
Project Metrics
Project Value:
No Data
Year Completed:
2022
Project Metrics:
Tower 1 – 70 Levels + 4 basements
Tower 2 – 58 Levels + 4 basements
Tower 3 – 30 levels + 4 basements
Environmental Performance:
4 Star Greenstar
4.5 Star AGBR
Sectors:
Residential & Retirement
RBG Client:
Lendlease
End Client:
Lendlease
Architect(s):
Renzo Piano
Main Contractor:
No Data
RBG Services:
Structural Engineering





