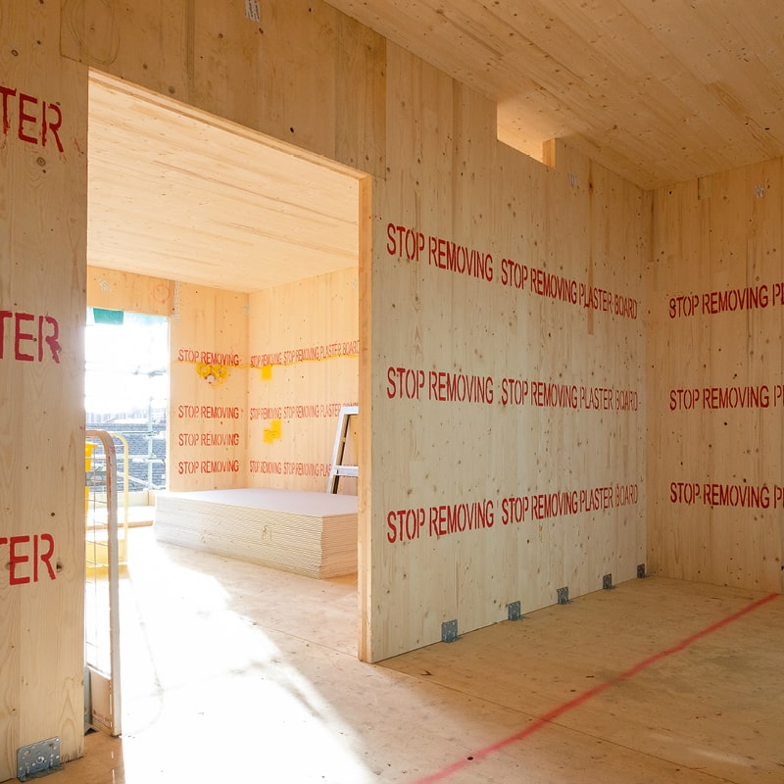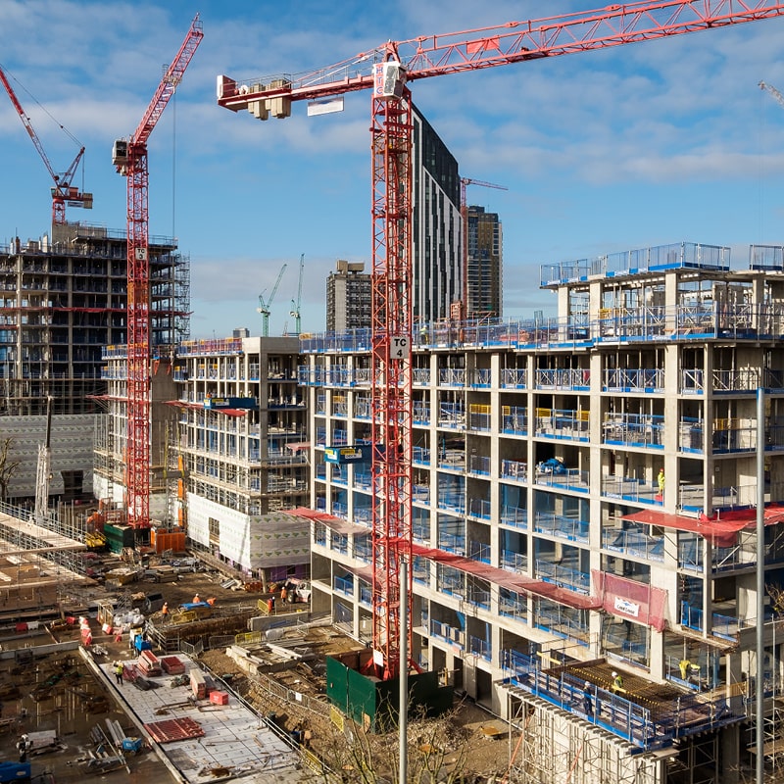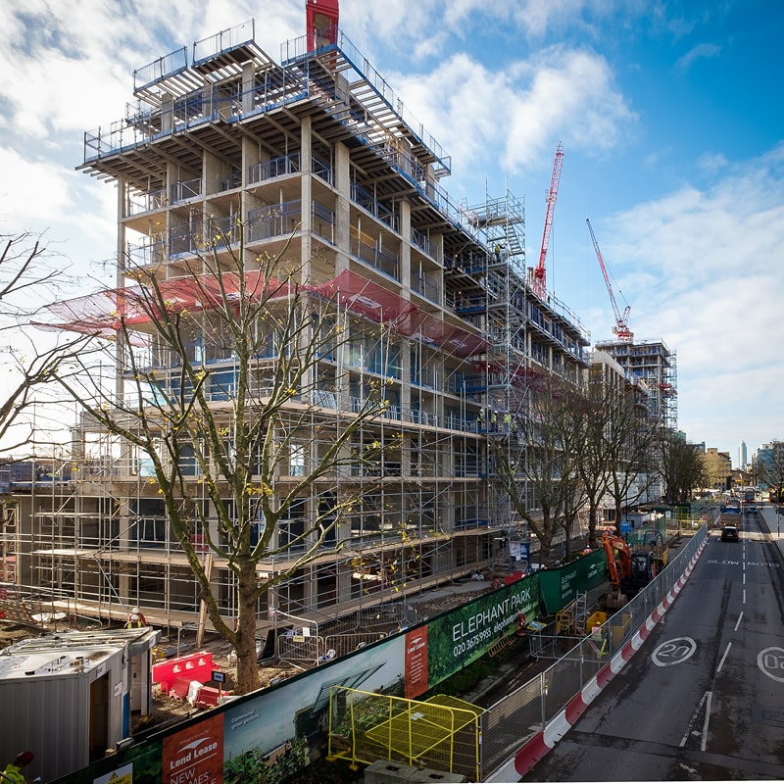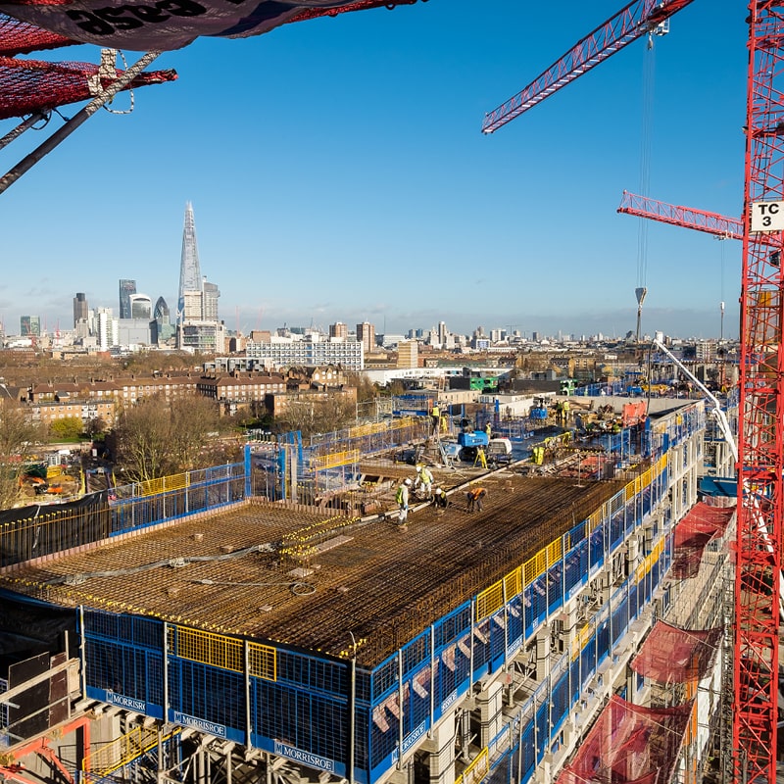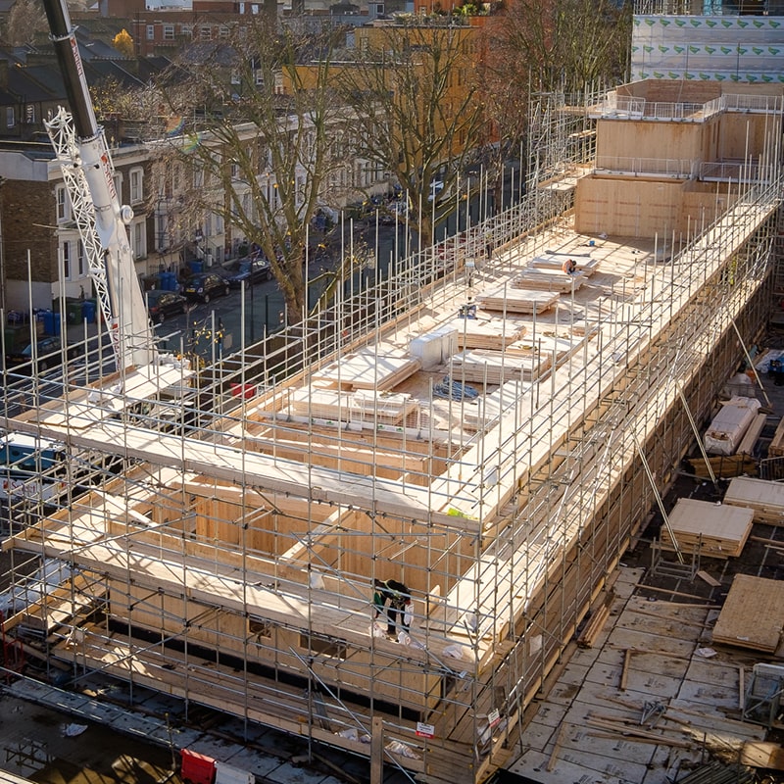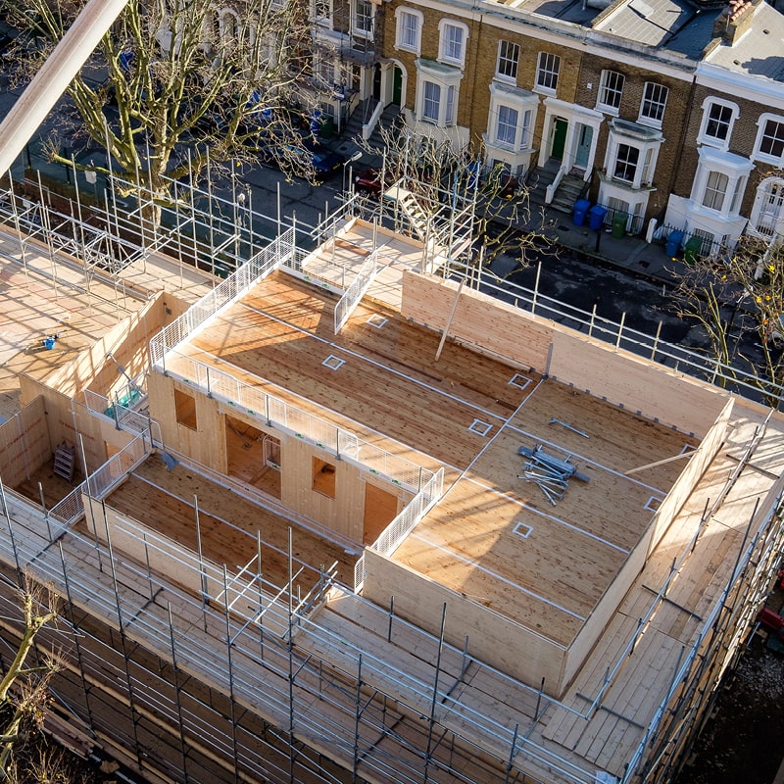South Gardens (MP1) was the first phase of the regeneration of the former Heygate Estate, Elephant & Castle, London. Comprised of three separate sub-plots and a total of seven building blocks, MP1 delivers private, shared ownership and affordable accommodation to a once dilapidated area of south London. New retail, social amenities, dedicated underground car-parking and a landscaped central courtyard provide a high-quality and sociable living environment within Zone 1 of London.
Key Technical Challenges
- RBG designed CLT floor and wall panel solutions (and transfer elements) to Stage D; solutions were generated to cater for various builders-work strategies.
- Post tender stage RBG were requested to redesign 8 floors of CLT frame on two blocks to in-situ RC; RBG delivered within a very tight programme, and to agreed planning and cost parameters.
- Raft and piled foundations schemes responded to varying ground conditions and existing obstructions, including a disused civil defense (nuclear) underground shelter.
- Careful consideration to punching shear rebar in raft foundations so as not to increase risk of rebar congestion.
- Very congested underground services solution which underwent numerous changes due to evolving district heating pipework and landscaping requirements
- Developing connection and interface details for the townhouses to meet Passivhaus standards
Key Technical Innovations
3D modelling of underground services used with the 3D structures Revit model enabled clashes to be addressed and resolved early. Due to the scale and complexity of the site, RBG was appointed to model incoming utilities from the services engineer, with the purpose of producing accurate, comprehensive information in a timely and controlled fashion.
RBG Value Add
- Slab solution changed from RC insitu to PT and back to RC insitu – seek clear guidelines from client
- CLT designer (for final design) details were not developed in full for Building Control review and early approval
- Updating Outline Material Spec for all changes to rebar rates
Sustainability
- Townhouses designed to Passivhaus standards, reducing future heating costs
- RBG designed CLT floor and wall panel solutions (and transfer elements) to Stage D; solutions were generated to cater for various builders-work strategies.
- Foundation type (raft, piles) chosen to reflect various ground conditions
