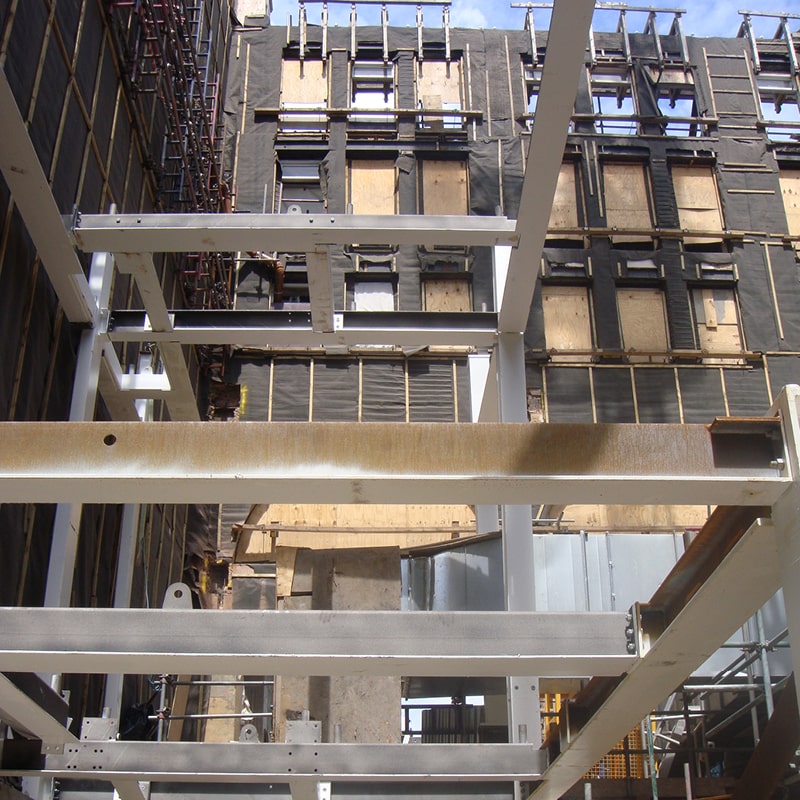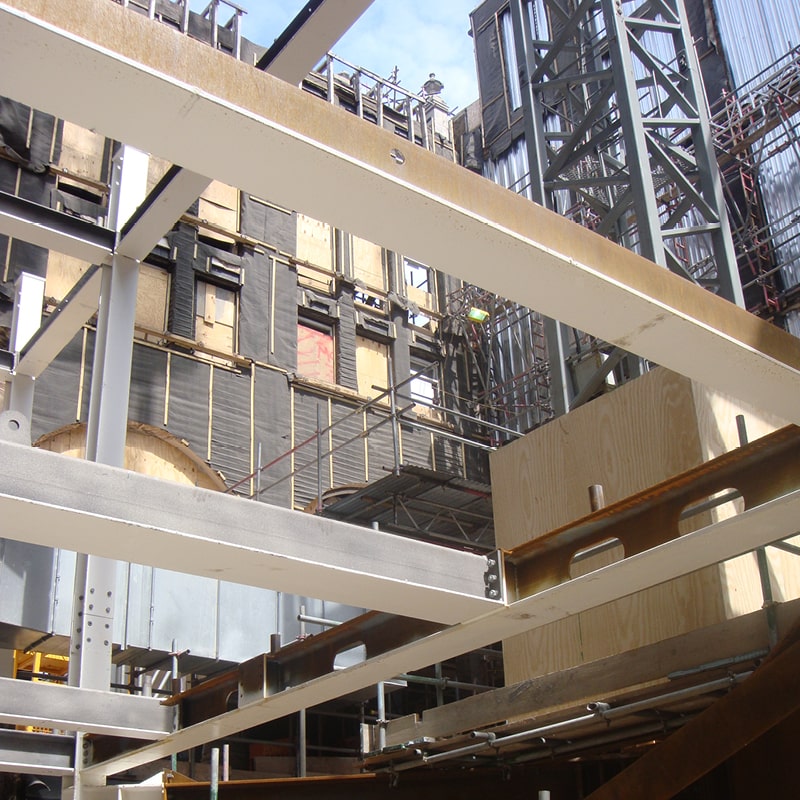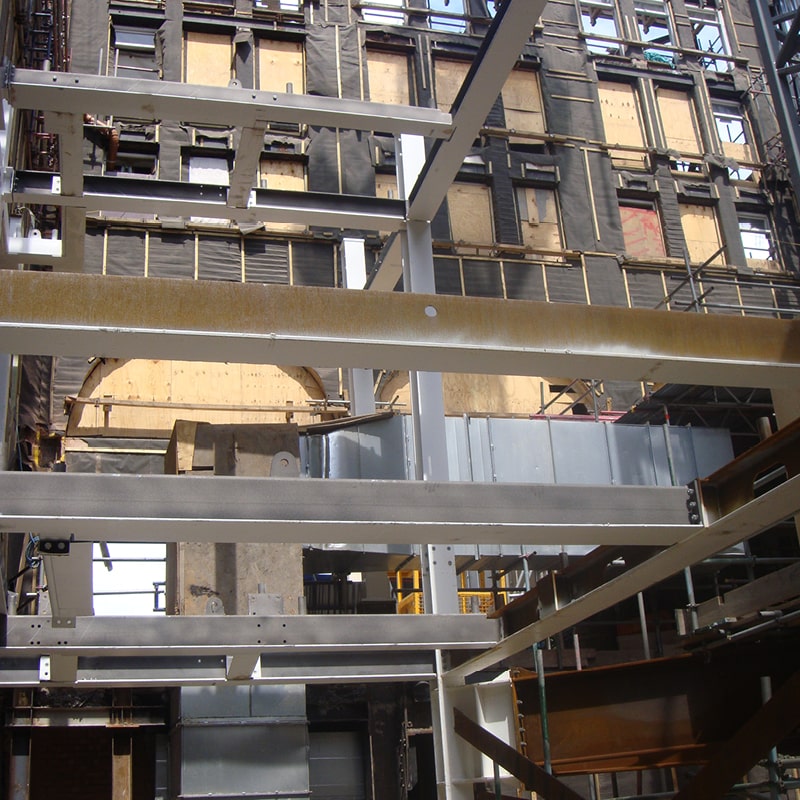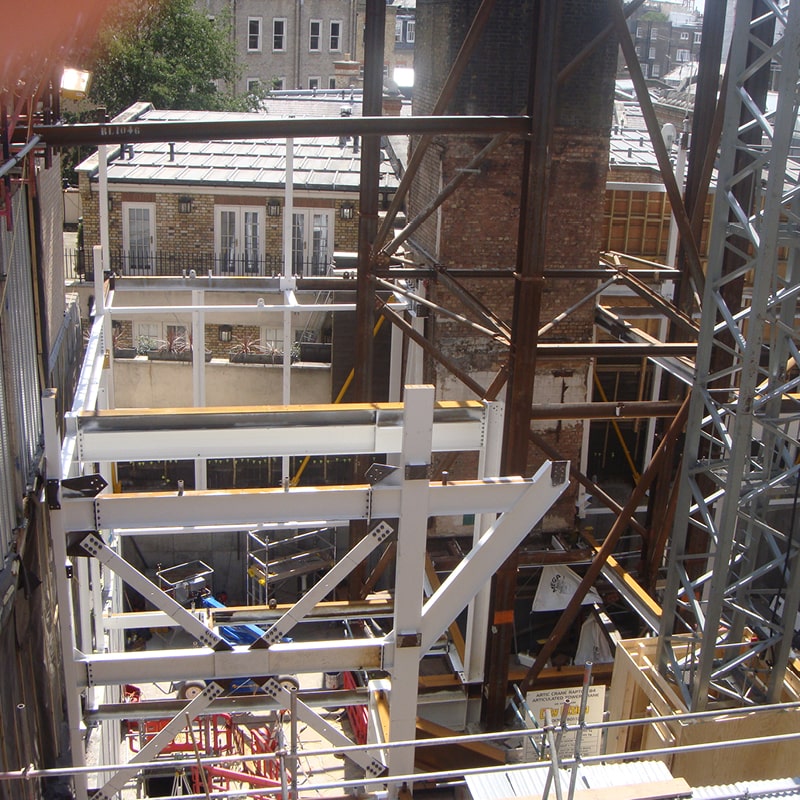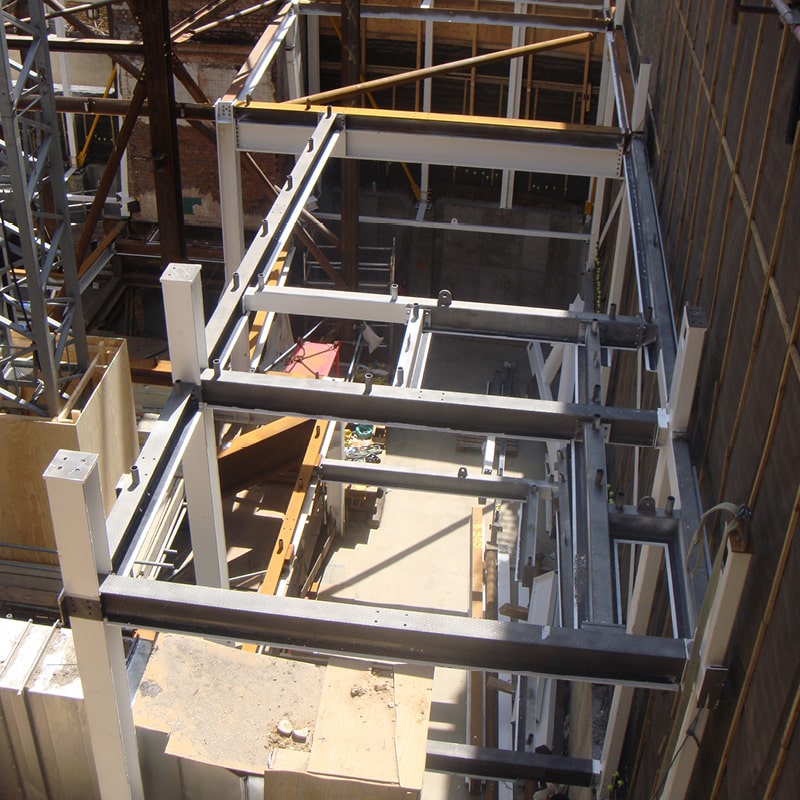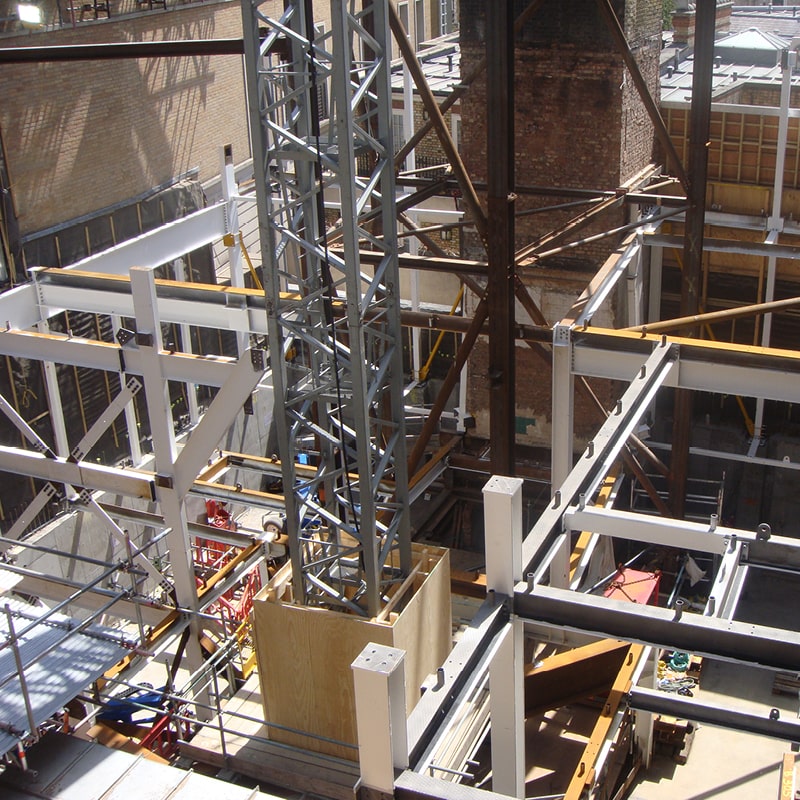The £10 million, 36-bedroom Wellesley Hotel features six levels of accommodation over a double-level basement. Its location over the original 1906 Hyde Park Corner station entrance created a challenging environment during the design and construction phases.
Completed in 2012, the Wellesley Hotel combines luxury with a prominent central London location. It overlooks Hyde Park and lies 100 meters from the current Hyde Park Corner station. Additional features of the project include a retained London Underground (LU) vent shaft and basement within LU’s demise, which forms part of the escape route from Hyde Park Corner underground station. Lightweight construction ensures that applied load from the new development does not overload existing LU foundations. There is also an underground substation beneath the forecourt of the hotel.
Key technical challenges
Highly constrained site located above a disused 1906 London underground entrance into Hyde Park corner tube station, creating complexities both for its construction and design.
Parts of the basement level remain under the ownership of London Underground and constraints included:
- LUL substation situated under the hotels forecourt which access was required to be maintained throughout the construction.
- Vibrationally sensitive CER equipment in portion of LUL retained basement.
- Supply and exhaust ducts which ran through the existing building.
- Three London Underground shafts below basement level, two previously used for lifts and the other currently in use as an escape stair from Hyde Park Corner Station.
- A vent shaft at the rear of the site which required to be kept operational and was to be integrated into the new development.
- Reuse of existing foundations for additional massing using lightweight construction materials.
Retention of the existing façade up to the fifth-floor level.
Limited load capacity of the substation roof structure below the hotel forecourt
Key technical innovation
Demolition sequencing to ensure symmetrical unloading of existing structures and adoption of lightweight construction materials to achieve increased massing:
- Adopting load paths for new structure that distribute the loads from the new building to match the existing condition as closely as possible at formation level.
- A four storey elevated steelwork façade retention structure spanning between east and west retaining walls over the substation below was erected immediately in front of the façade. With the kentledge system located around the columns at ground floor level. The façade retention system incorporated site accommodation at first, second and third floors and was elevated to allow construction traffic access to the site.
- An elevated tower crane support grillage was also adopted to ensure adequate headroom at ground level for construction traffic access and to avoid loading the substation roof again transferring all tower crane loads to the east and west substation retaining walls.
