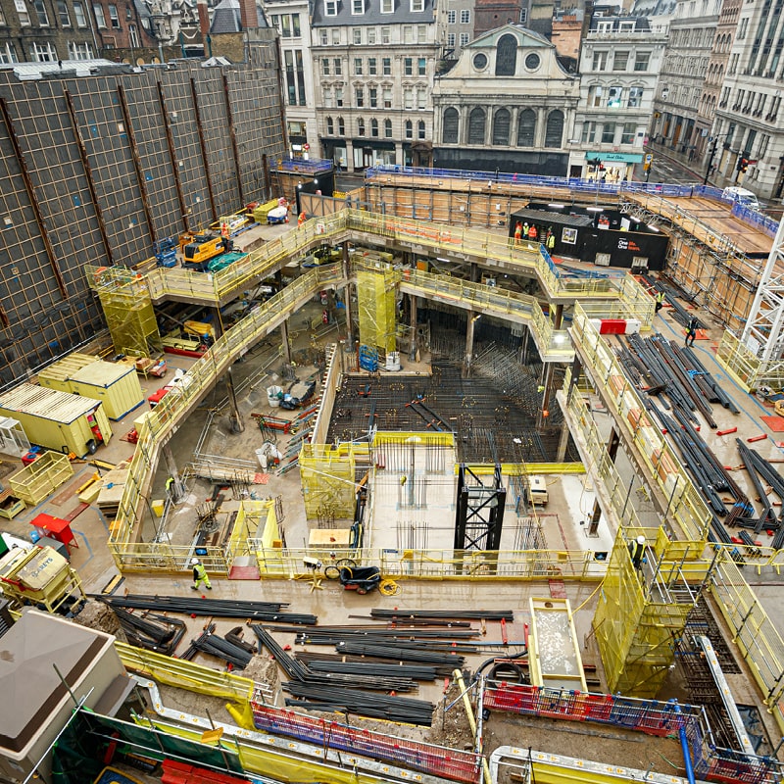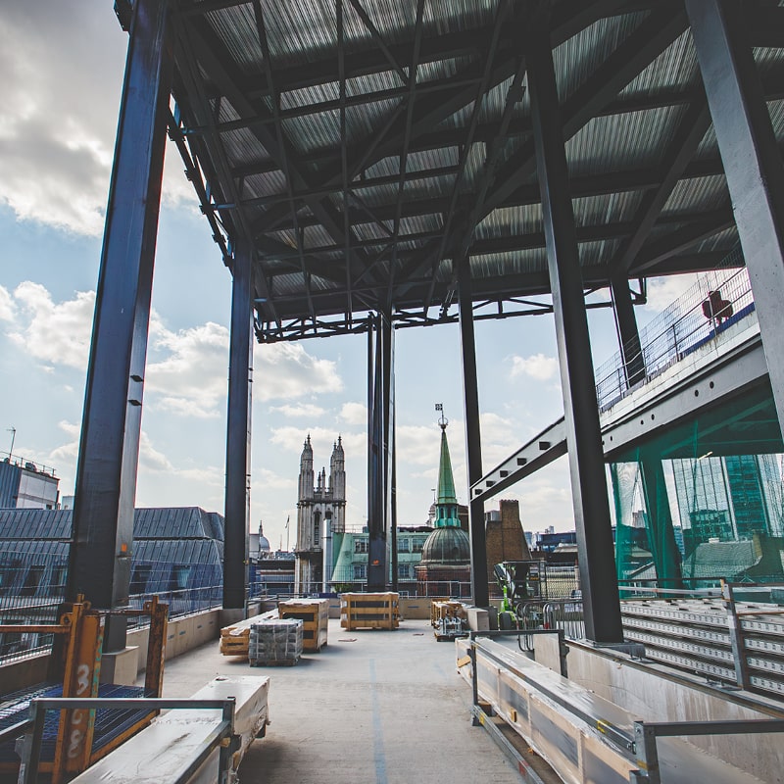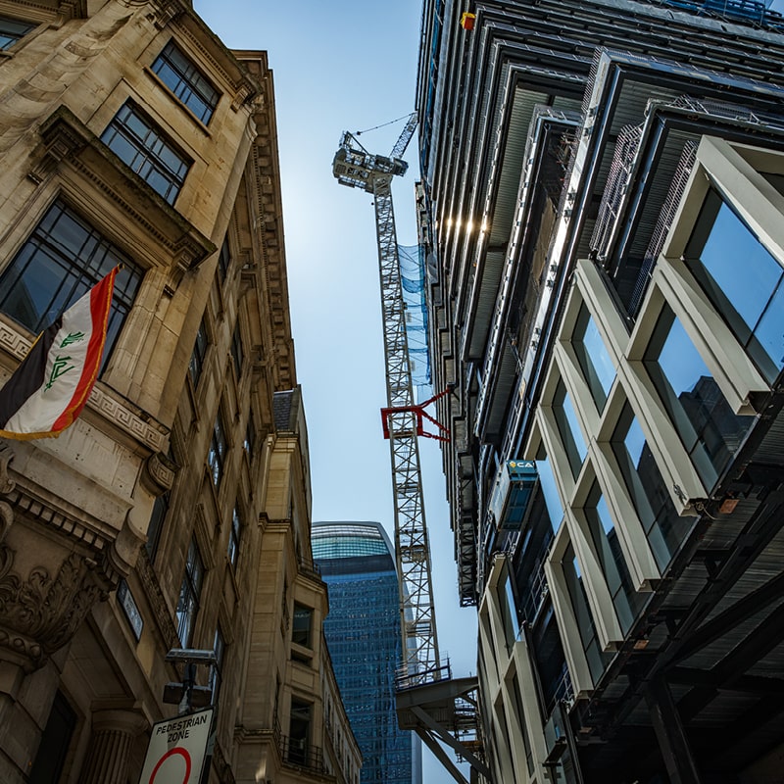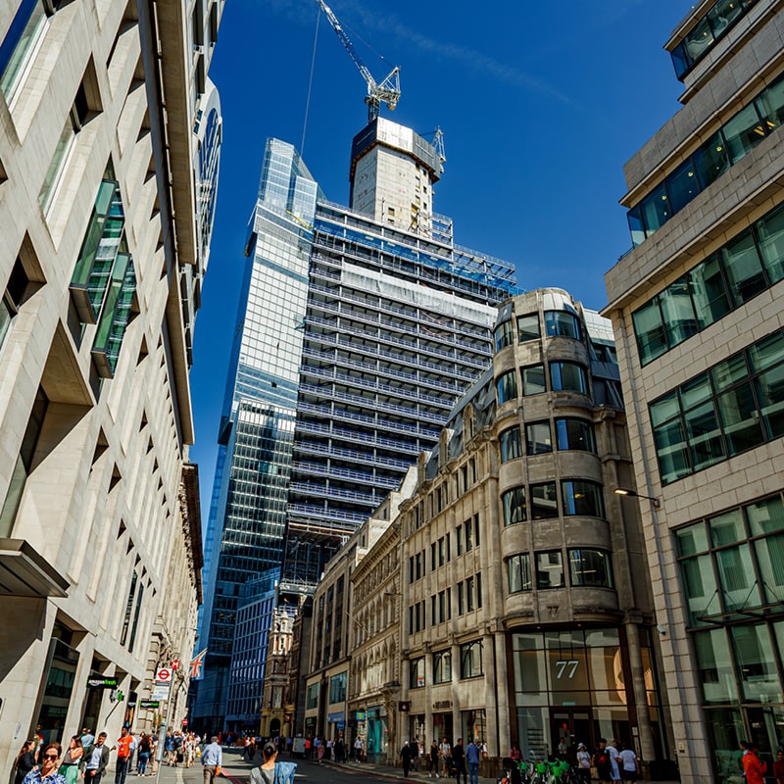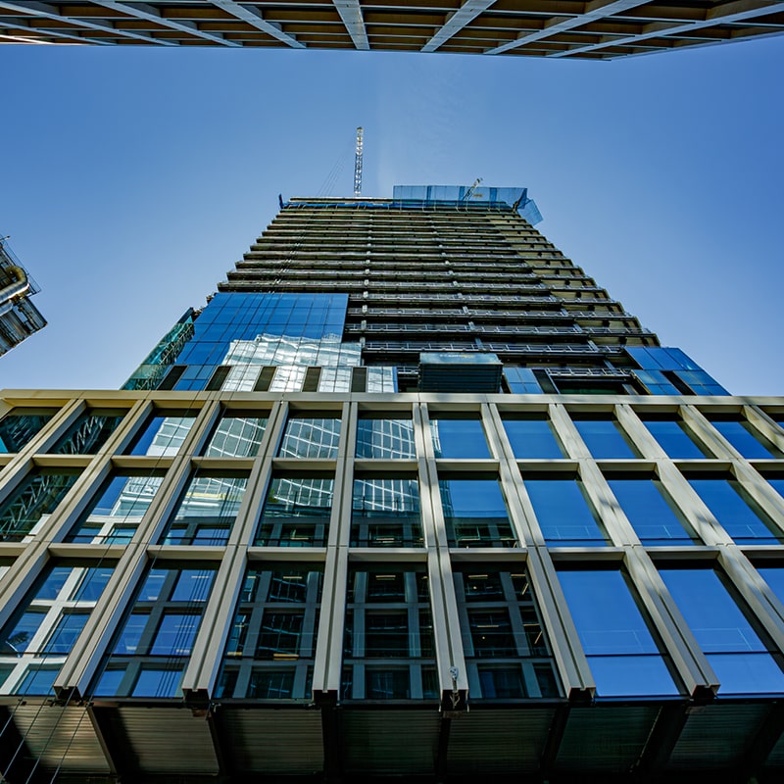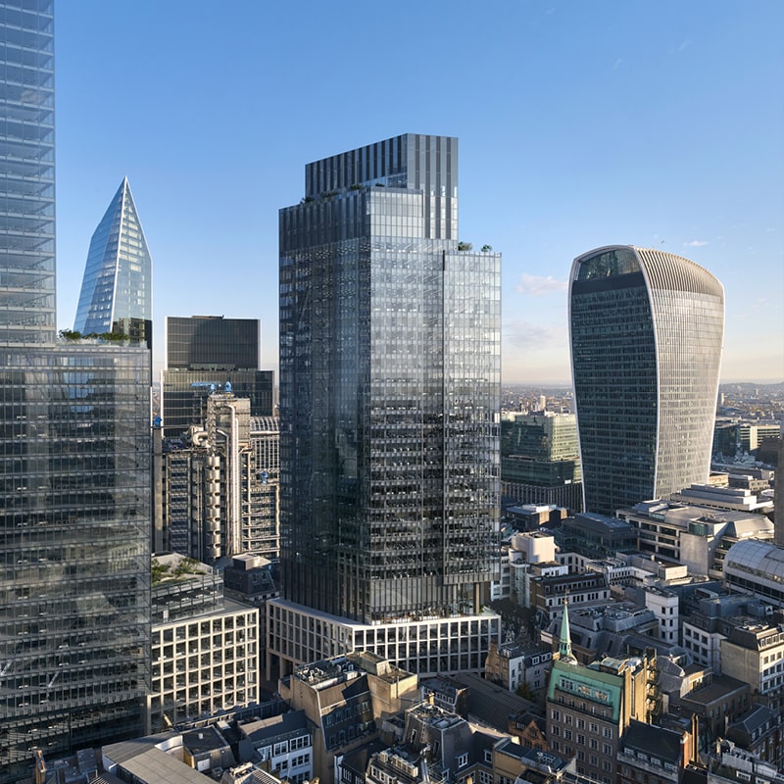One Leadenhall is a state-of-the-art office development situated in the heart of the City of London’s financial hub. The 34-storey tower consists predominantly of office floors, with two basement levels housing plant rooms and end-of-trip facilities. The upper storeys feature private terraces, while a publicly-accessible terrace on Level 4 offers striking views over Leadenhall Market.
Project Challenges
Flexibility and quality of office space were key considerations in the concept of One Leadenhall, and this has been achieved through the delivery of large, clear, column-free
spaces on each office level.
To balance MEP service distribution flexibility with efficient storey heights, the floor system incorporates composite steel cellular beams, which span clear from the central core to the perimeter. With spans of up to 18 metres and column spacing from 9 to 12.5 metres, a beam depth of 650 millimetres was selected to balance structural performance with storey height efficiency. To provide unobstructed views across London, columns have been offset in corner bays, requiring floors to cantilever in order to achieve this premium feature.
The building oversails public footpaths and buried services. To enable the support of large floorplates over this ground constraint, we designed a system of raking columns into the lower storeys of the tower, transferring the weight of the tower back within the basement footprint. The large lateral forces produced by this arrangement are managed by connecting back to the concrete core through planar steel bracing. A mix of fabricated and rolled steel columns has been utilised to optimise efficiency in different design
situations, with the majority of rolled columns made from HiStar S460 steel, offering reduced tonnage and higher recycled steel content.
Added Value
Providing both permanent and construction engineering services, we were able to integrate tower crane and basement construction sequence requirements into the structure from the outset, avoiding the need for significant temporary propping and reducing the risk of late design changes to suit trade contractors.
Our basement construction sequence entailed reverse-engineering the top-down construction method used in the previous 1980s building, allowing the reuse of the existing
piled basement wall without overstressing it or causing excessive movement to the adjacent heritage structures at Leadenhall Market. By designing the foundations as a raft with settlement-reducing piles, we minimised the number of piles required and avoided the need for deeper 'wet' piles, taking time out of the construction programme.
