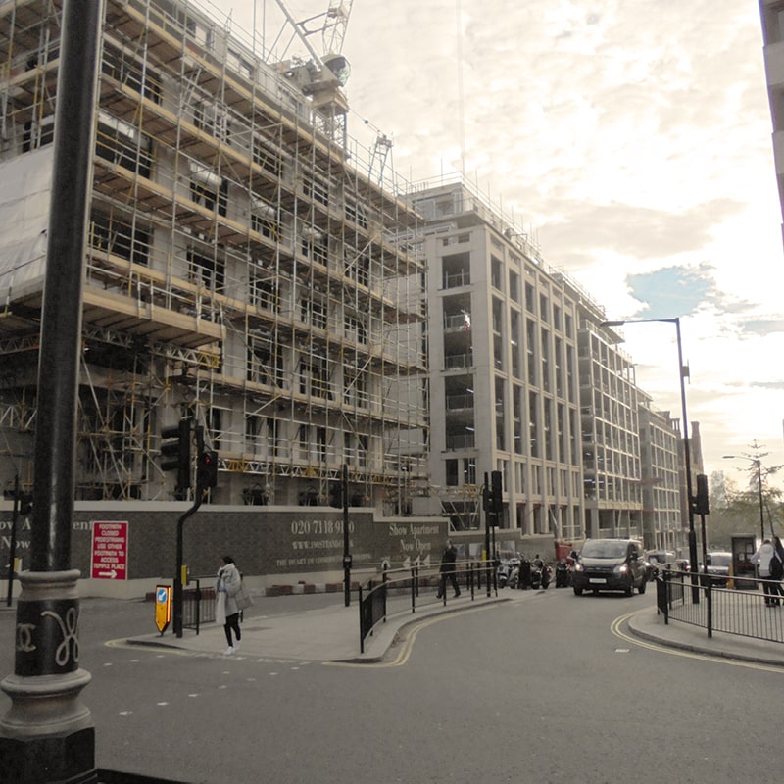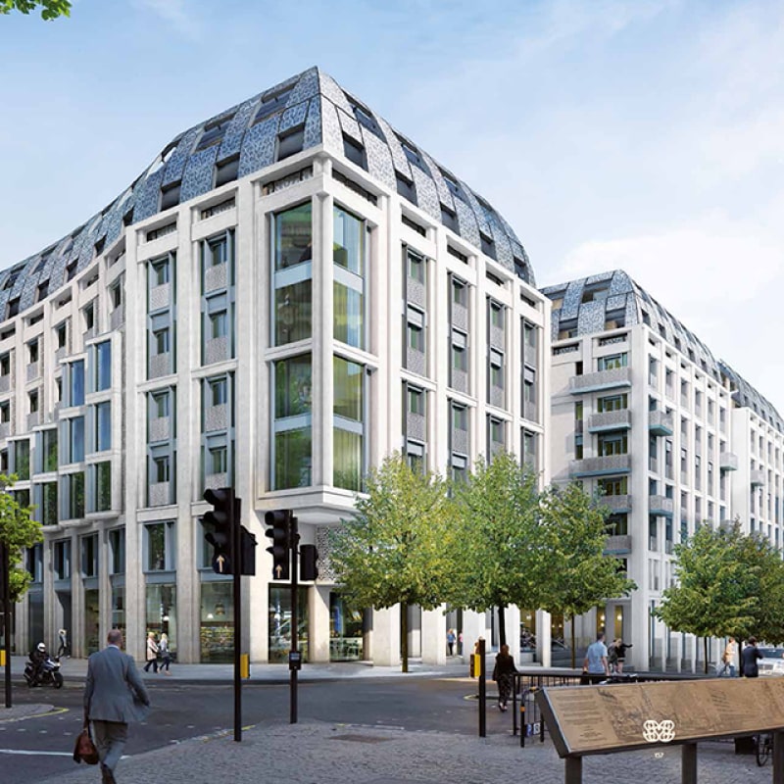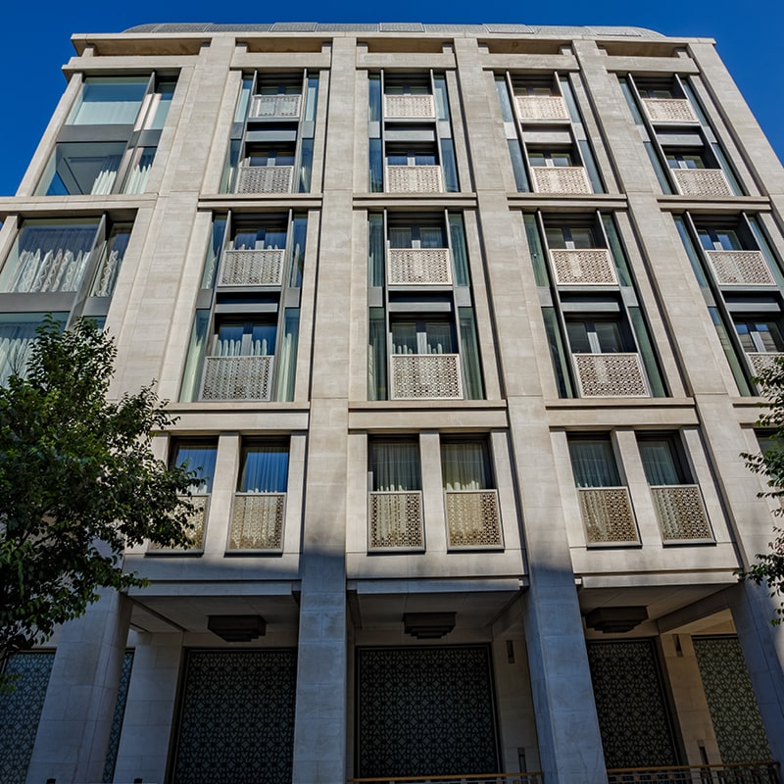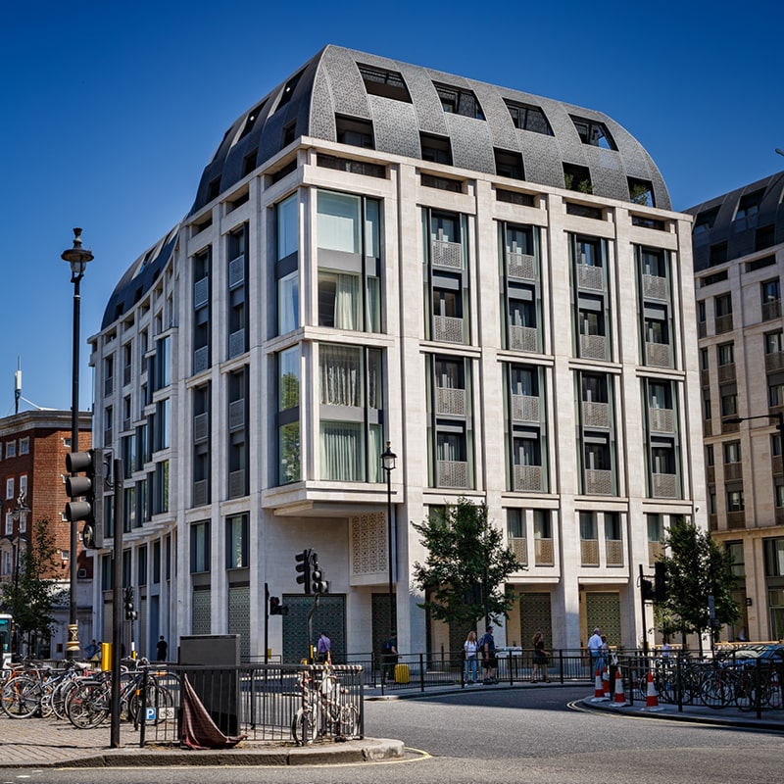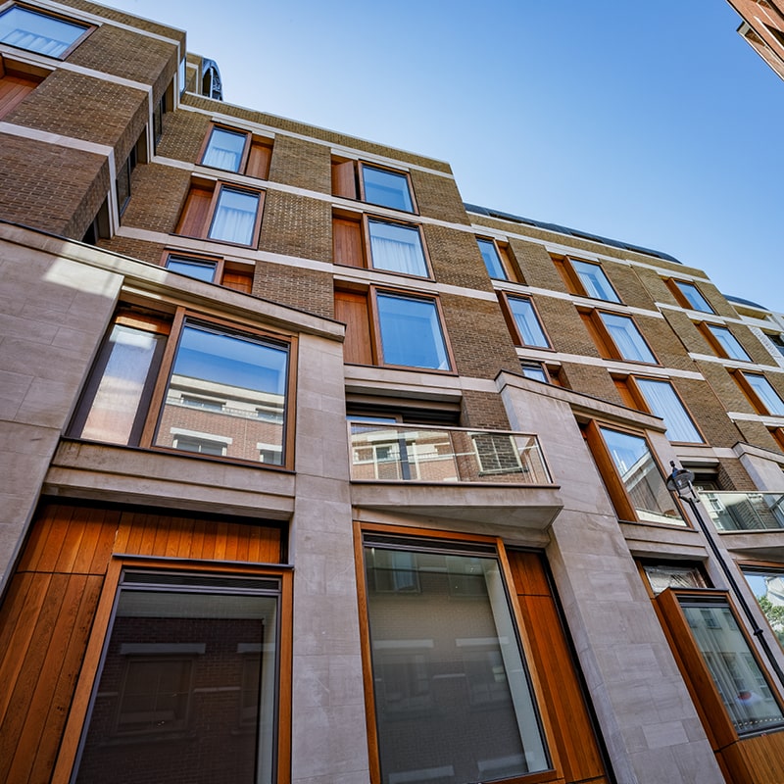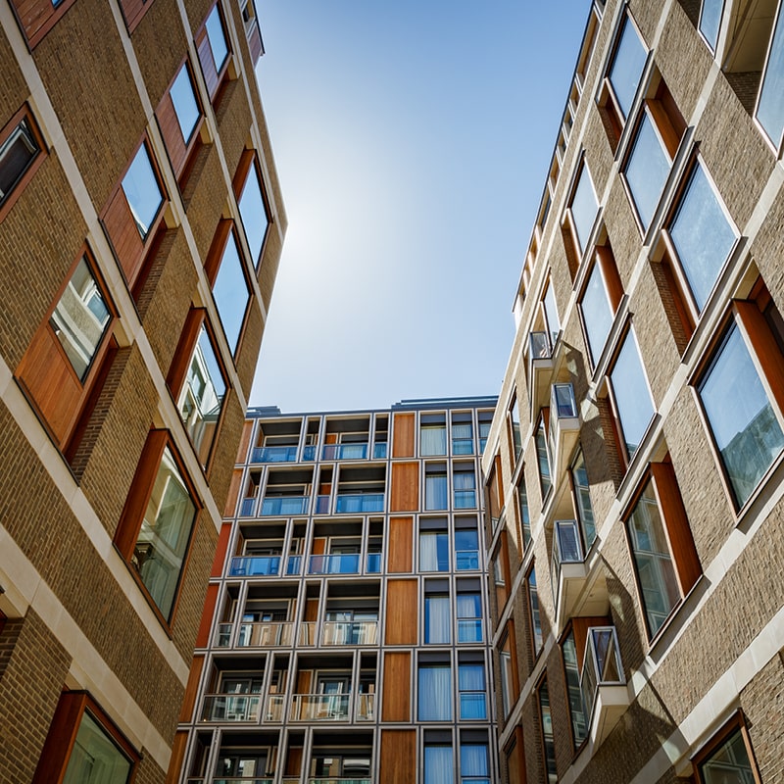This luxurious development of suites, apartments and penthouses is within London’s theatre, shopping and cultural heartland.
The development includes five linked blocks of private residential accommodation over a shared basement varying with the slope of the site from four levels at the Strand, to two levels at the southern end. The basement accommodates car parking and other amenities such as a leisure complex with gym and swimming pool and a private cinema. An additional separate block provides affordable housing.
Key technical challenges
Extensive use of DFMA (design for manufacture) component construction was chosen to realise benefits such as a sustainable, low waste approach, along with a reduced construction programme and improved site health and safety. A secant pile wall in conjunction with a raft foundation forms the basement box. With the exception of heavy transfer structures, all elements of the structural frame are formed of precast concrete, using Laing O’Rourke’s patented products.
Key innovations
RBG developed a colour-coded 3D graphical documentation model to assist Laing O’Rourke with the component production workflow. This streamlined procurement, manufacture and erection processes thereby saving time and improving quality control for both on and off site activities.
RBG proposed an alternative foundation system and basement excavation methodology that eliminated the risk posed by existing in-ground obstruction and reduced the overall construction program.
Sustainability
Extensive use of DFMA (design for manufacture) component construction was chosen to realise benefits such as a sustainable, low waste approach, along with a reduced construction programme and improved site health and safety
Lessons Learnt
A workflow was developed to facilitate the production of near workshop drawing standard Revit models with embedded reinforcement data for the production of precast elements. The process eliminated nearly all site generated RFI’s related to geometric setout. The insitu elements of the project were the only real elements that required RFI responses related to geometric setout.
However the production time that was required to achieve the level of accuracy required in the Revit models added approximately 25% to the total manhours for drafting and a further 10% to the engineering effort.
An alternative foundation design reduced the excavation program and eliminated the risk posed by the in-ground obstructions that remained from the demolition of the previous buildings.
The original scheme adopted a top-down approach to the basement excavation and therefore required plunge columns and piles to be drilled between and around the existing foundations. This did not always suit the structural grid and inevitably costly removal of the obstructions would have been needed to allow piles to be constructed.
The alternative scheme adopted a ground bearing raft slab foundation in lieu of bored piles to support the building. This allowed the use of a traditional blue sky strutted excavation methodology for the basement excavation.
The benefits were:
- The piling operation was limited to the perimeter secant pile wall which was started in parallel with the basement excavation.
- The blue sky approach allowed for simple excavation and removal of in-ground obstructions. The obstruction did not have to be removed prior to drilling foundation pile and installing plunge columns.
- Structural detailing necessary for top-down construction was eliminated and the architectural planning through the basement had more freedom. Thickenings to corewalls were not needed for plunge columns for example.
- The basement slabs, columns and cores from foundation level were able to be constructed using precast concrete and reduced the superstructure construction program.
