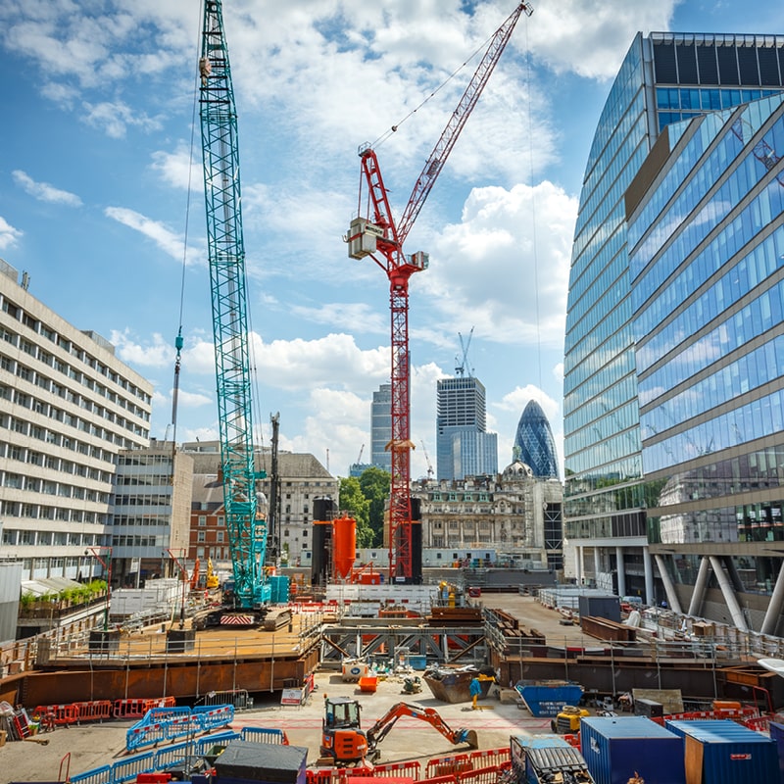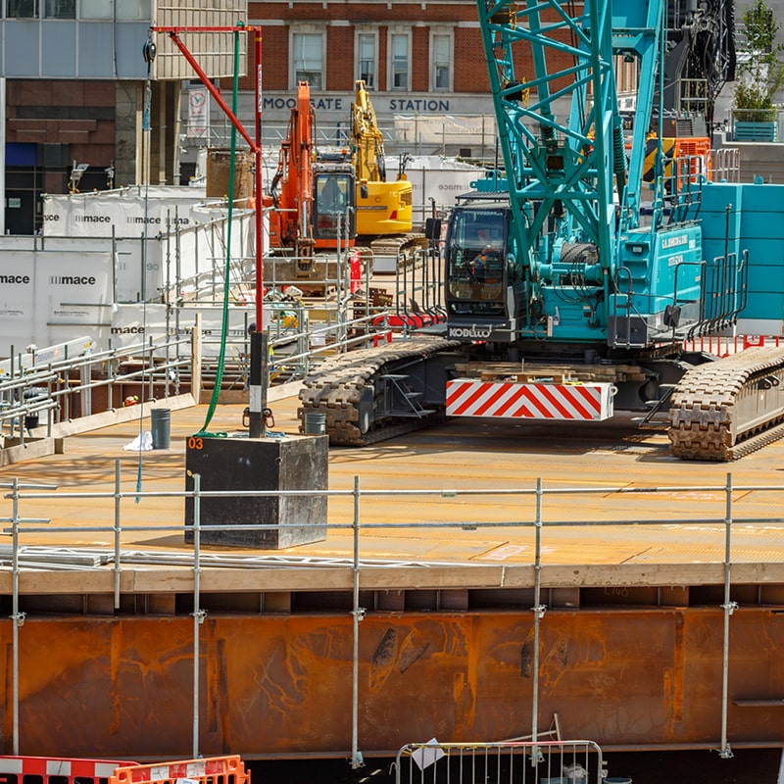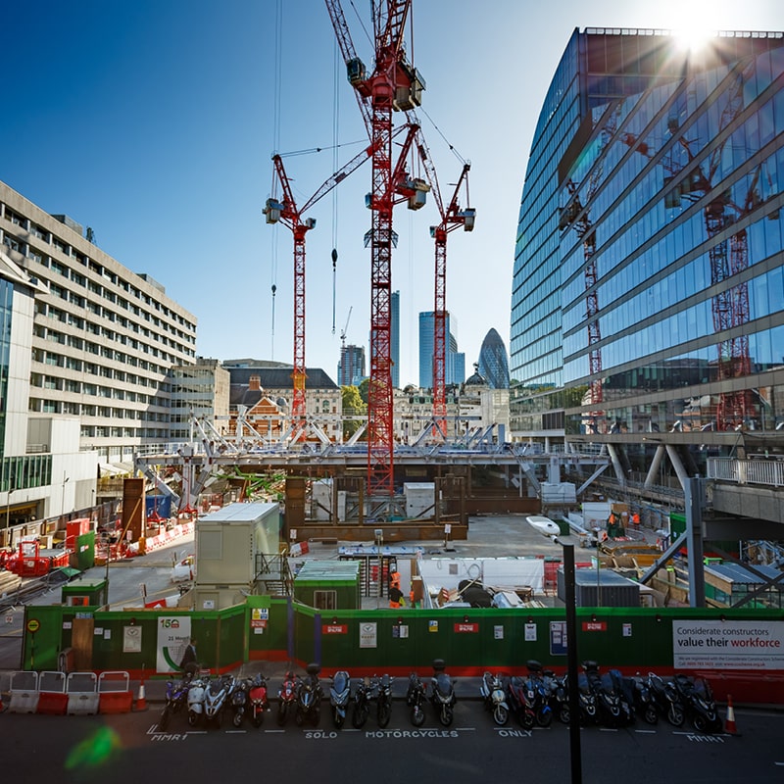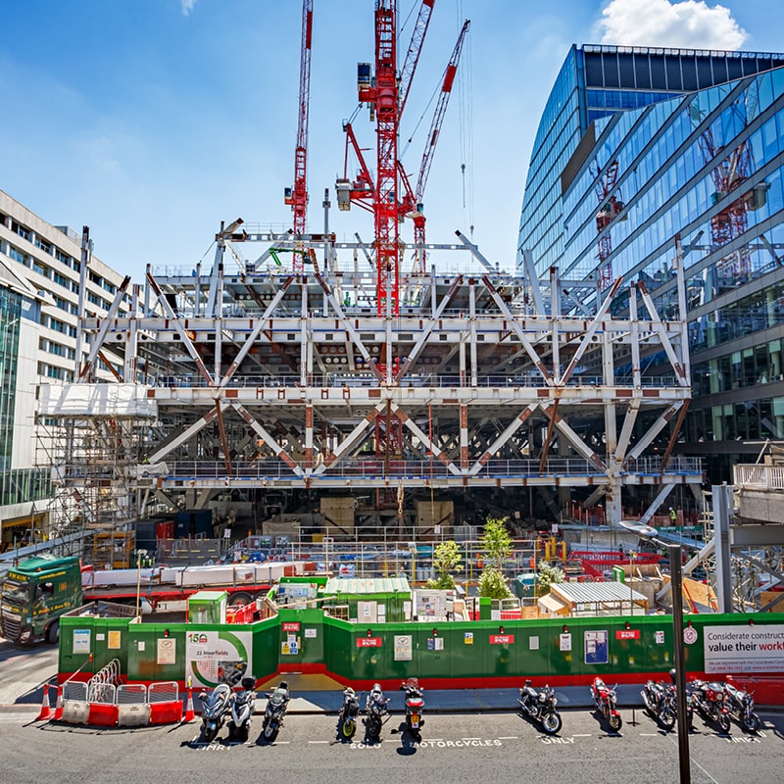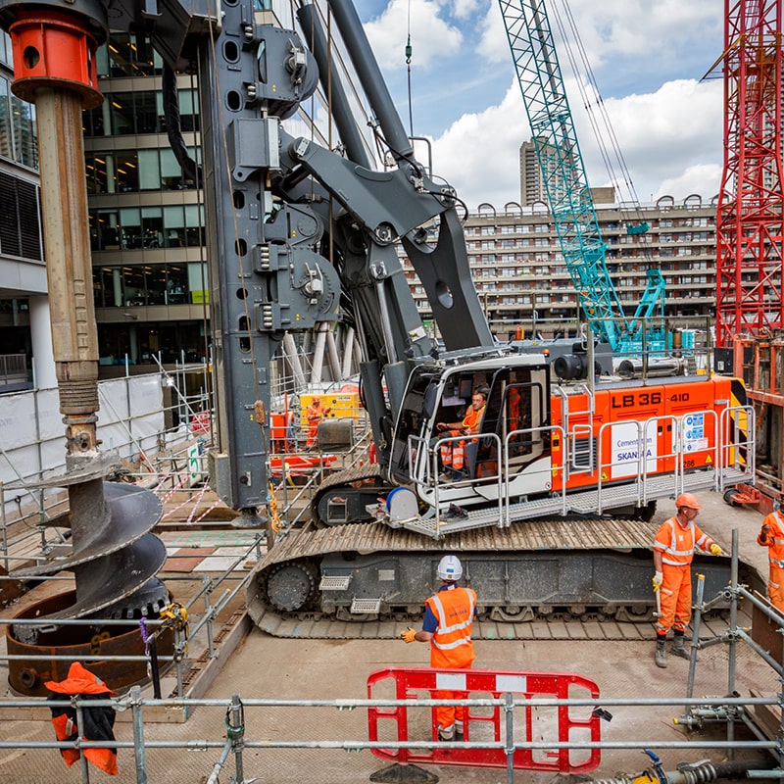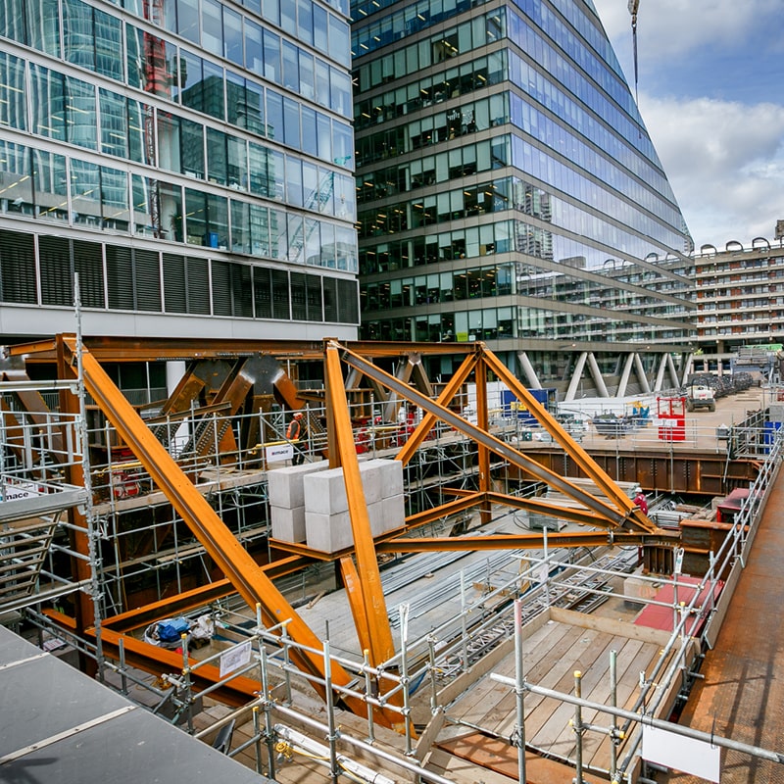An air-rights commercial development located directly over the London Underground Moorgate Station, the building has a clear span up to 55m to avoid intrusion into the live station and any resultant disruption during construction. The building also straddles the newly constructed Crossrail tunnels and Liverpool Street Station ticket hall and a major sewer. Existing 7-storey buildings have been demolished to the station roof level. The construction of the new 17-storey office building is ongoing. Long span arches and transfer trusses provide a coordinated temporary and permanent works solution to building over a live station. This requirement is met through the existing roof being modified to act as a crash-deck and laydown area for the piling and construction above. The piling rig worked from a temporary grillage located directly above the live station roof.
RBG provided sub-structure design which included bespoke pile design and testing procedures and liaison with Transport for London (TfL). RBG geotechnical and structural teams unlocked the site by delivering an ‘industry first’ piled foundation solution using only 15 piles (the most highly loaded in the UK) for this new 17-storey building. A year-long review of design and construction risks confirmed that pile capacities in excess of any constructed previously in the UK could be achieved. The test pile and reaction system design, a first for the industry, used contract piles as reaction piles which proved the ultimate base capacity to be above industry guidelines. Without this approach the project would have been unviable. The risk review also resulted in each pile being constructed with no defects and the construction programme bettered by 20%. The success of the 21 Moorfields project has proven that piles can be pushed beyond previously established limited unlocking previously unviable Over Site Developments (OSD’s) across the TfL network, whilst keeping railway services running with minimum disruption. The above was recognised by the industry by our winning of two Ground Engineering Awards in 2019.
RBG’s scope of services also included design, supervision and interpretation of the ground investigation for this project including deriving stiffness parameters for impact assessments, as well as the design of retaining walls, shallow foundations, temporary steel grillage for piling, grouting, stability of soils, road, pavement and drainage design. A 3D finite element analysis was carried out to predict the expected ground movement on the underlying Moorgate station and Crossrail Tunnels, acquiring TfL Letters of No Objection two months prior to piling, >10% earlier than the original programme.
RBG Geotechnical Services
- Ground investigation works,
- Temporary works,
- Complex piled foundation,
- Pile testing,
- Site supervision,
- 2&3D FE modelling,
- Ground movement and impact assessments,
- Liaison with third parties,
- Specification for stockpiles.
