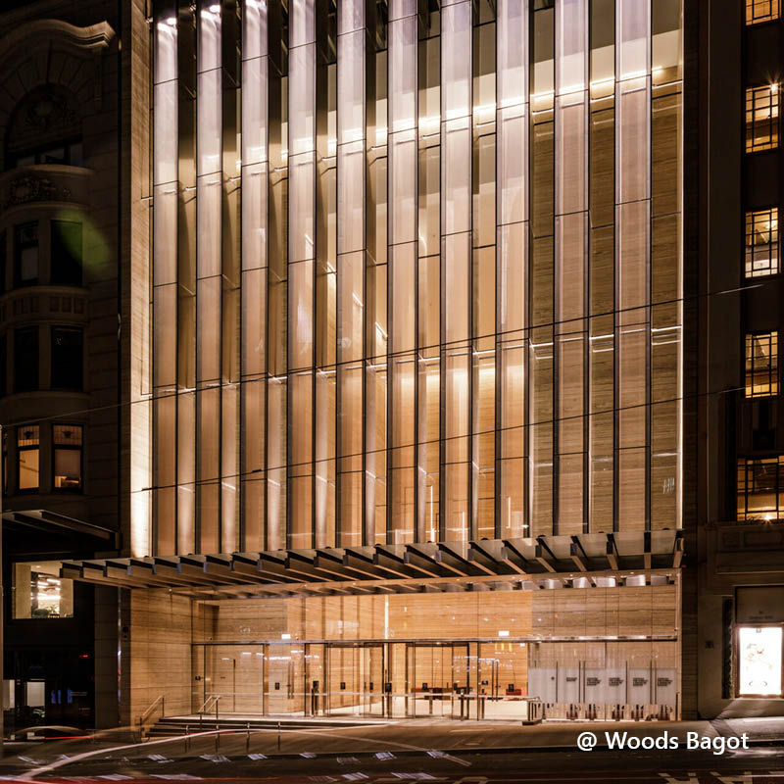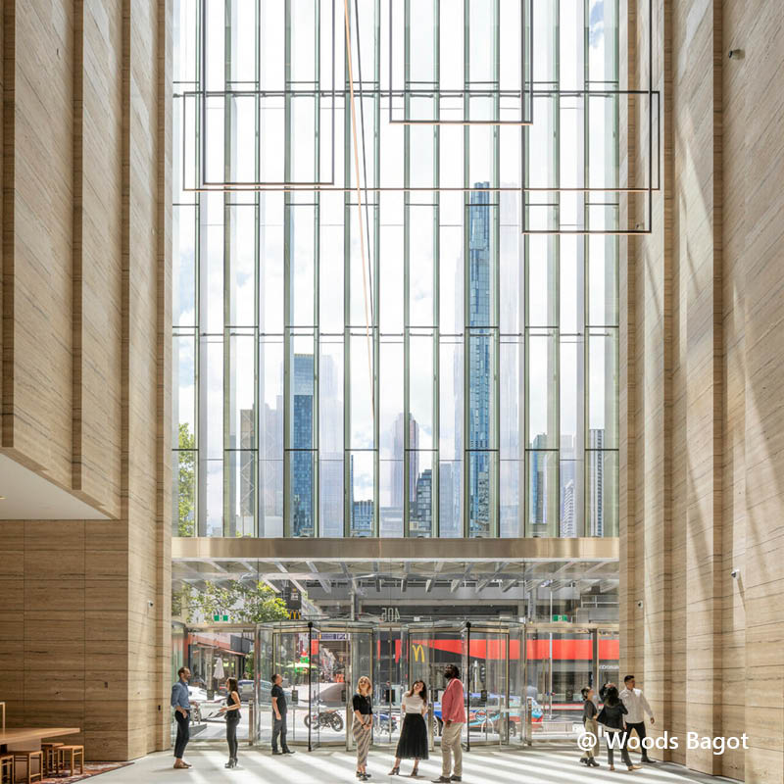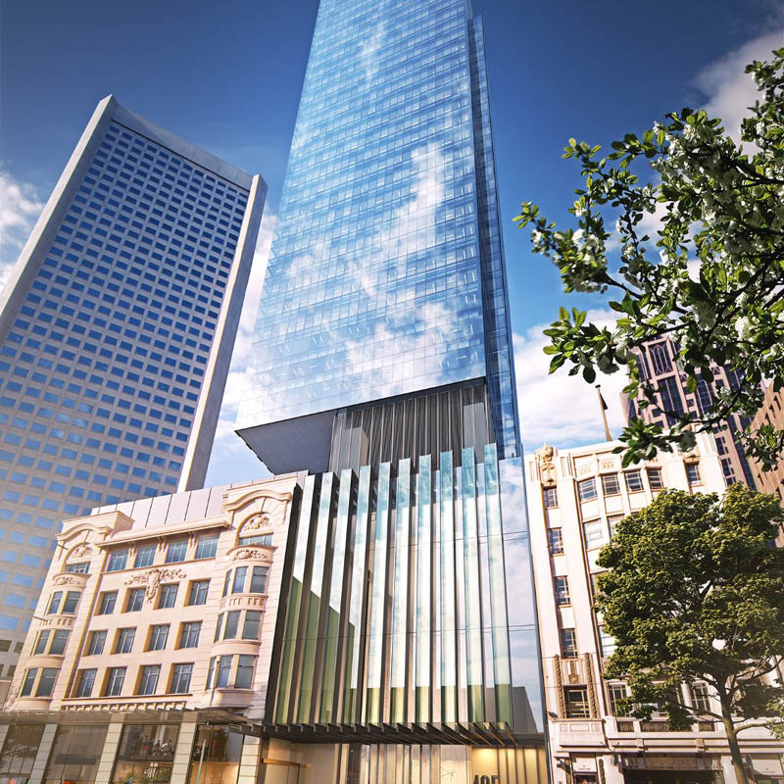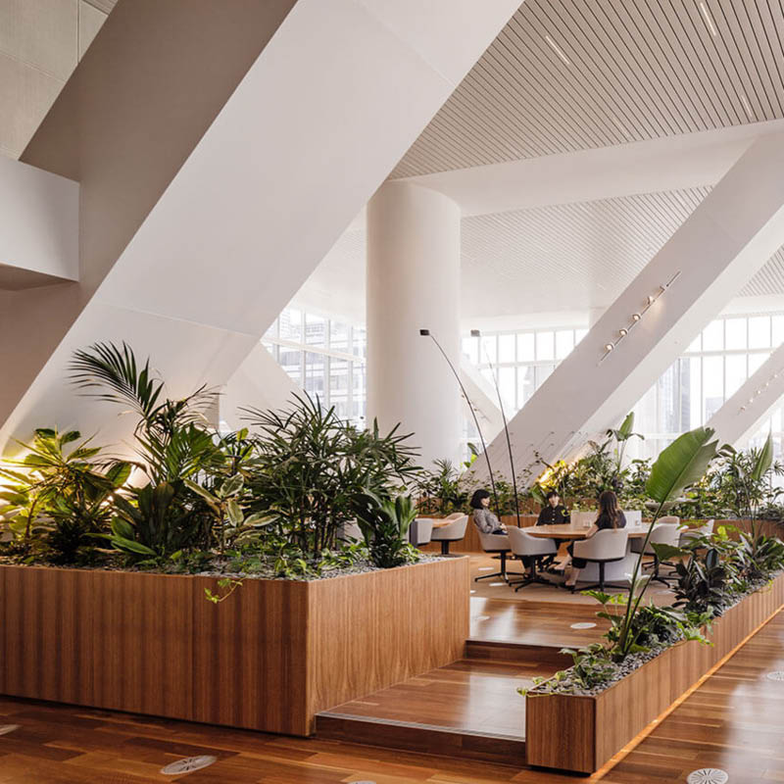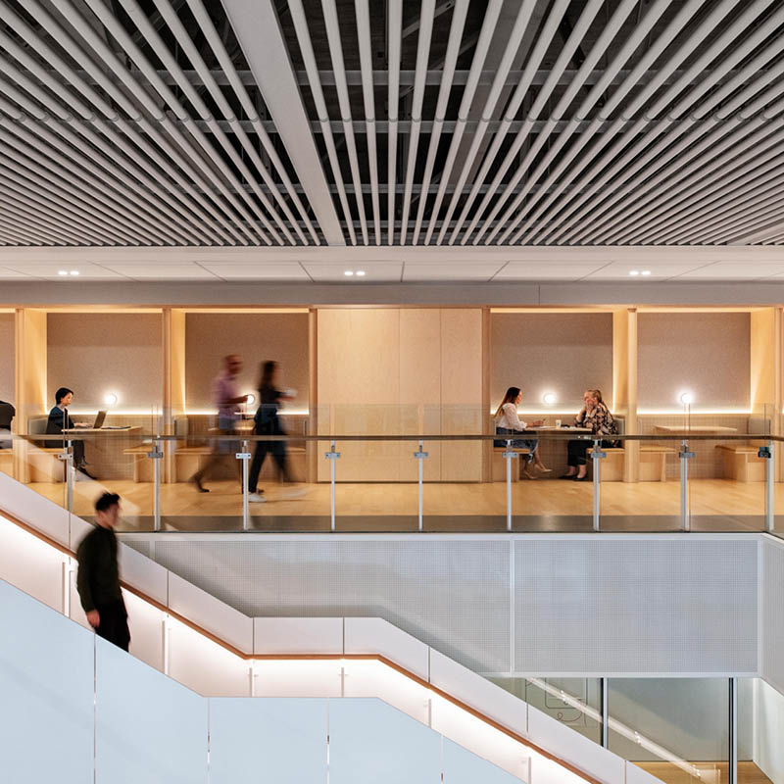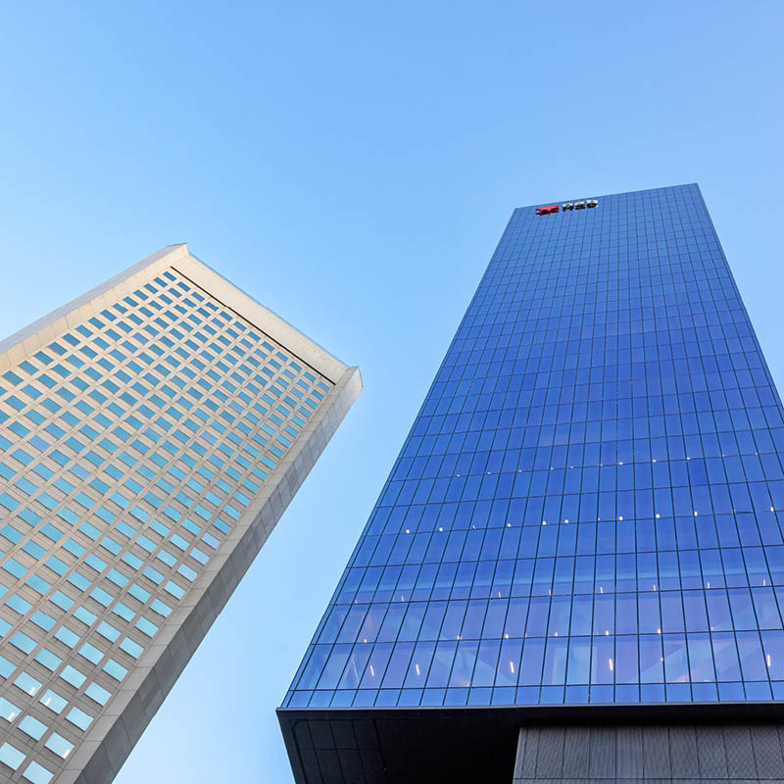Project Description
405 Bourke Street is a prominent commercial development in Melbourne's CBD, designed by renowned architect Woods Bagot. The 40-storey, 195-meter tower integrates office and retail spaces within a constrained site, contending with an existing car park, light easements, the adjacent 399 Bourke Street building, and established east retail areas.
The tower's north-east section cantilevers over 399 Bourke Street, supported by three mega trusses. Each mega truss, measuring approximately 28 meters long by 12 meters deep, features 2x2 meter steel cross sections filled with concrete, which form a distinctive feature of the building.
Significant re-planning and coordination within the existing 399 Bourke Street retail zone were essential to ensure the structural integrity of the existing building while meeting client expectations.
The tower's design and engineering earned the Best Tall Building by Region, Oceania award at the 2023 Council on Tall Buildings and Urban Habitat (CTBUH) Awards, recognising its innovative solutions and structural excellence. It was also a Victoria State Winner for Buildings – Large Projects at the 2022 ASI Awards, received the 2022 Sir Osborn McCutcheon Award for Commercial Architecture at the AIA Awards (Victorian Chapter), and was a runner-up at the 2022 World Architecture News (WAN) Awards in the Commercial category. In 2023, it was shortlisted for multiple Property Council of Australia (PCA) awards, including Best Workplace, Project Development Innovation, Best Office Development, and Project Innovation.
Project Challenges
- The tower’s primary structure features a composite slab and beam system, with long beam spans and a thin slab. Extensive footfall vibration analysis was conducted to ensure compliance with code requirements and client expectations.
- Working within the constraints of the existing structure, the design focused on strengthening rather than demolition.
- Coordinating closely with mechanical engineers to minimise beam penetrations and notches.
- Conducting differential shortening analysis to account for the complex interaction of the mega truss, steel and concrete structures, and existing elements.
- Designing mega columns and mega piles to withstand the concentrated loads from the trusses, requiring specialised piling rigs to install 2100 mm diameter mega piles.
- Developing strategies to resist the uplift forces generated by the mega trusses using high-strength reinforcement.
Added Value
- HISTAR 460 HD columns were used to optimise office floor column grids. These columns, featuring small cross sections with thick webs and flanges up to 140 mm, were fabricated and transported from Luxembourg.
- 4D staged construction visualisation models were developed, offering time-based increments—often daily—of construction progress. These models provided real-time insights to stakeholders, including contractors and the client, showcasing temporary works, construction methodology, and critical trade inputs.
