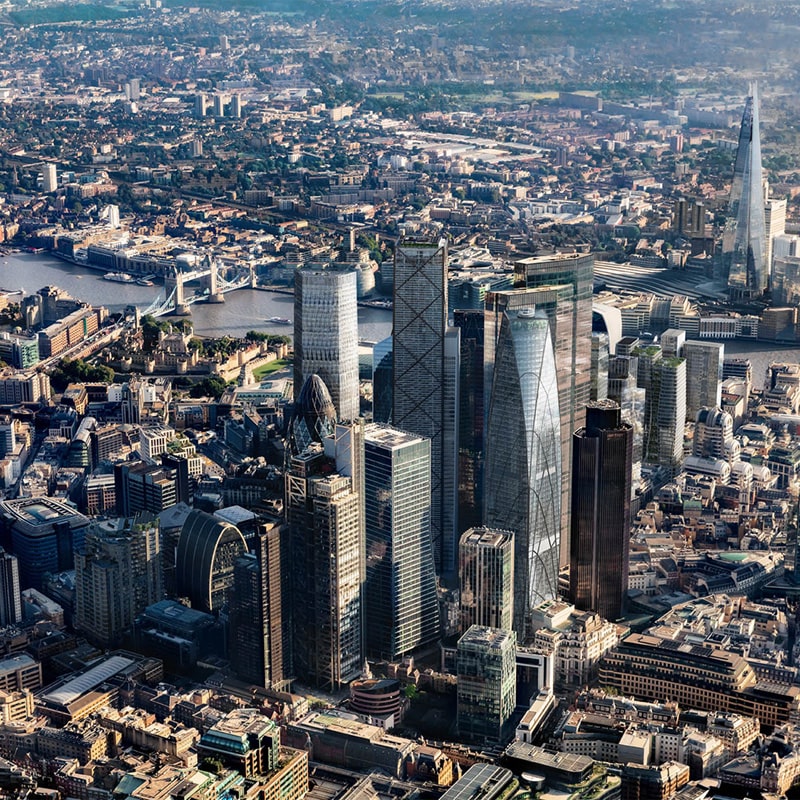Project Description
55 Bishopsgate comprises a 63-storey tower with a 22-storey podium building, providing over 1.3m sqft of commercial office space. The scheme also features a free-to-visit public rooftop garden, a ground-floor public realm and new premises for the London Centre, home to New London Architecture.
Below ground, three basement levels house loading areas, plant and end-of-trip facilities for 1,400 cyclists.
Project Challenges
Planning consent was achieved for a very tall building in a small site footprint, so a key challenge has been to design an efficient structural stability system that minimises material use and embodied carbon impact while overcoming this geometrical constraint.
Due to the building’s height and slenderness, a central concrete core alone would not be sufficient for acceptable structural performance. Therefore, we needed to explore more complex systems, including using outriggers and belt trusses, external diagrids, or hybrid tube-in-tube systems.
We took the opportunity to investigate a wide range of solutions, seeking to reduce the up-front embodied carbon of the building while maintaining rationality and practicality. Hand-in-hand with AFK architects, we developed an expressed braced mega-frame system that would provide aesthetic appeal, high structural performance and low material use. The arrangement of the mega-frame elements takes inspiration from the ratios of the Fibonacci sequence, leading to a highly efficient use of material.
The site’s relatively small size and tricky boundary constraints present further challenges in terms of enabling access to delivery vehicles, pedestrian circulation and arrival at an office lobby with escalator and lift provision. The size of the structural elements and the thickness of the concrete core walls became critical in terms of ensuring the building’s viability and functionality.
Added Value- Design Leadership
By taking an open approach to design and actively stepping into a leadership role, rather than simply supporting an architectural solution in the early stages of the project, we were able to make a major impact on the overall outcome. We led the introduction of a massing that is inherently defined by the optimised structural solution, and inspired a building that is driven by efficiency and sustainability.
By applying innovative design thinking and cutting-edge digital techniques, we optimised a hybrid solution where the concrete core and external steel mega-frame work in parallel to provide lateral stability of the tower. This approach minimised material usage and embodied carbon, resulting in an attractive, stand-out tower that garnered strong support from both officers and political stakeholders during the planning process.
Sustainable Methodologies and Outcomes
From an early stage, all elements were optimised with consideration of the overall system, leading to reduced overall material usage.
Detailed studies were carried out on material specification and use of materials with reduced embodied carbon intensity. Various scenarios were investigated, considering the incorporation of current and future innovation possibilities, but taking a realistic view of market availability and making sure the end solution is achievable and not just promoted on paper.
Key points on structural sustainability include:
- Low carbon intensity concrete used in the substructure and the typical floors where structural and construction methodology demands are lower.
- Optimised concrete core with minimum concrete volume through assistance by the external steel frame.
- Optimised structural steel frame global layout optimisation and local element design to minimise the structural steel tonnage.
Through these methodologies, we ensured the project aligned with contemporary sustainability goals while maintaining structural integrity and efficiency.
