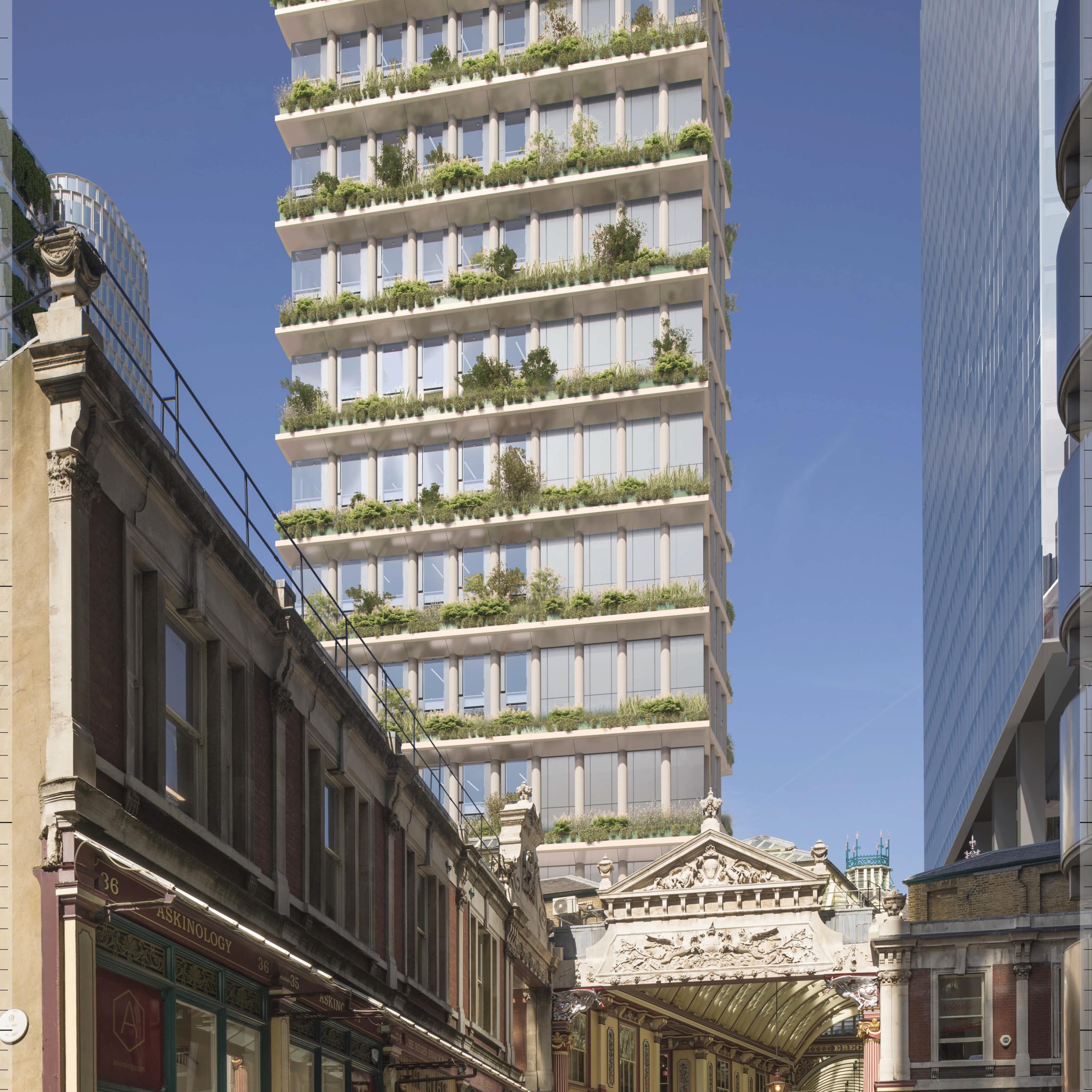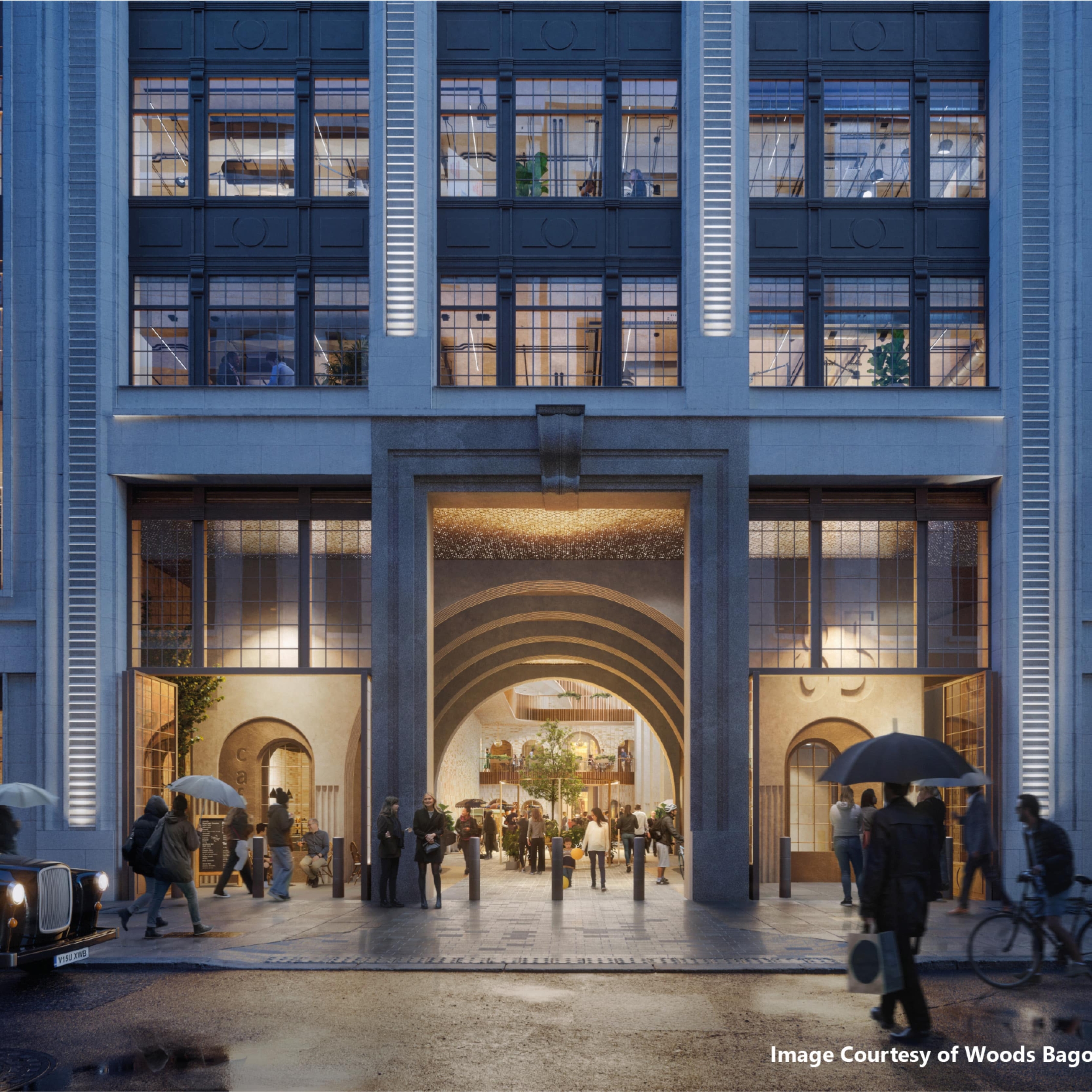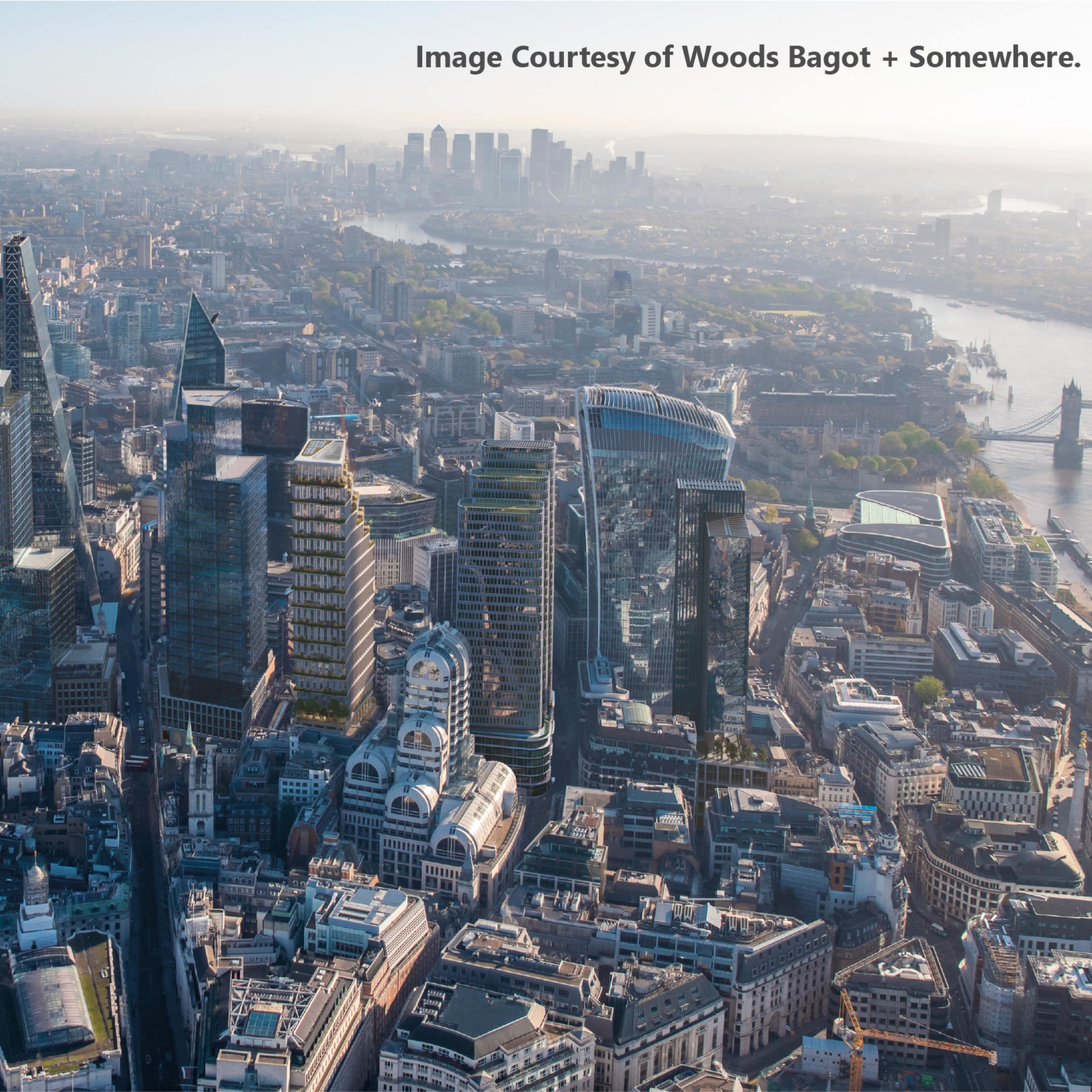Project Description
The project is a 34-storey high-rise tower situated in London's financial district, part of the Eastern Cluster of the City. The tower’s trapezoidal shape expands toward east, with setbacks from Level 24 to 33, creating a distinct architectural profile. The development includes:
- A four-level basement, which houses mechanical services, end-of-trip facilities, and changing rooms.
- The ground floor features a large public hall designed to accommodate flexible retail and civic entertainment spaces.
- A multimedia space on Basement Level 1 showcases the Roman Walls from the First Roman Forum.
- Levels 3 to 33 are dedicated to office space, while private terraces on the upper floors and a publicly accessible terrace on Level 5 offer views over Leadenhall Market.
- The façade on Gracechurch Street, up to Level 5, will be rebuilt to blend with the surrounding architecture.
Project Challenges
The project presents significant challenges, especially the need for large, column-free office spaces with an optimal net-to-gross floor area and managing a deep basement.
A key challenge is the proximity to the Grade II* listed Leadenhall Market. The sensitivity of the site, along with the need for a Party Wall Agreement, requires careful engineering to minimise the risk of movement-induced damage to surrounding structures. The site is constrained by party walls on three sides, limiting available space and complicating logistics. Additionally, Roman archaeological remains occupy part of the basement, restricting foundations area.
To address these issues, the foundation system employs a secant piled wall and a raft assisted by dry piles. This approach preserves the archaeological remains while ensuring the structural support required for the tower.
The structural design incorporates composite steel cellular beams that span from the eccentric core to the perimeter, balancing flexibility for mechanical services with efficient storey heights. A combination of fabricated and rolled steel columns optimises performance under varying load conditions. Managing large lateral forces from the building’s eastern oversail is another challenge, controlled by connecting to the concrete core via in-plane steel bracing.
The ground floor serves as a civic space, necessitating an eccentric core to create an open area linking Gracechurch Street to Lime Street Passage. This offset location introduces structural challenges. The eccentricity generates twisting forces within the tower, complicating stability. The unbalanced load path towards the north requires transfer structures to redirect forces and stabilise the tower.
The column-free ground-floor design enhances public access and supports the civic function of the hall. Given the tower's scale, careful consideration of structural elements and concrete core walls ensures both viability and functionality.
Added Value
By providing both permanent and construction engineering services, RBG defines an effective construction sequence that facilitates site enablement while protecting the archaeological exclusion zone. This integrated approach allows archaeologists to excavate on-site concurrently with other construction activities.
Furthermore, RBG conducts a study to facilitate the provision of UKPN Temporary Network Supply and Temporary Building Supply within the project site. Given the limited space surrounding the site to accommodate utility units, our planning allows for the integration of these services as the basement construction progresses.
The construction sequence for the basement is based on the top-down construction method. This technique not only accelerates the construction process but also minimises disruption and movement to the surrounding asset.
RBG designs the foundations as a raft with settlement-reducing piles, which eliminates the need for deeper ‘wet’ piles. This innovation not only expedites the construction programme by reducing the time spent on pile installation but also contributes to cost savings.
Sustainable Methodologies and Outcomes
All elements of the structure have been optimised with consideration for the entire system, leading to reduced material usage across the project. Detailed studies were conducted on material specifications and the use of materials with reduced carbon intensity. Three scenarios were explored to address both current and future possibilities for further improvement.
Key sustainable structural initiatives include:
- Low-carbon intensity concrete was utilised in the substructure where structural and construction demands are lower, helping to significantly reduce the building’s overall carbon footprint.
- The concrete core was optimised by improving the geometrical alignment of concrete shear walls, improving the structural performance while reducing material usage.
The structural steel frame underwent extensive global layout and local element design optimisation. Several studies were conducted to find the best balance between beam depth and span, and raking systems were preferred over columns on transfer beams. These optimisations successfully reduced steel tonnage and, consequently, the project’s carbon impact.


