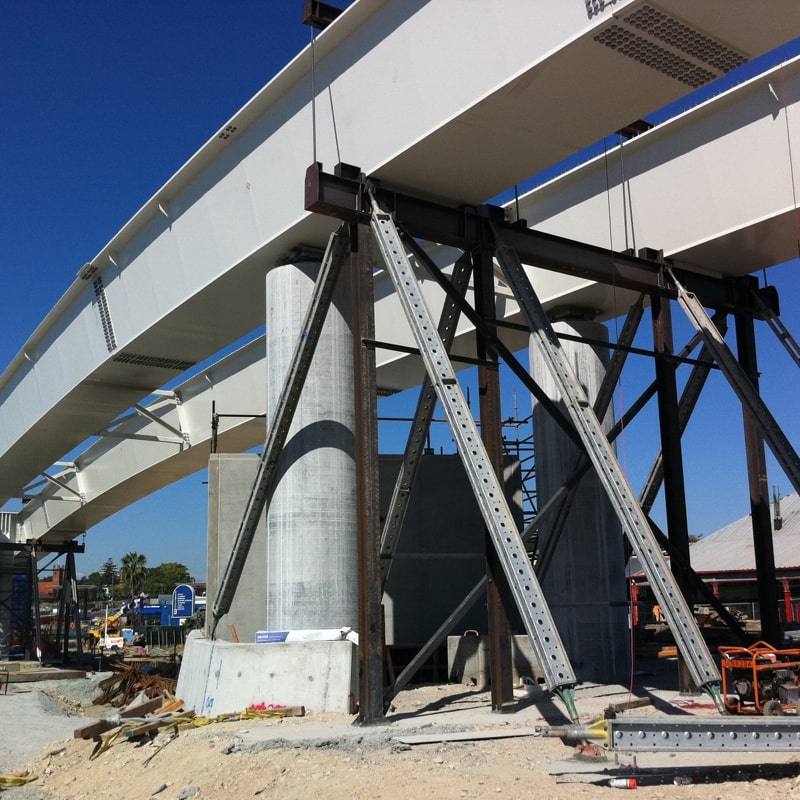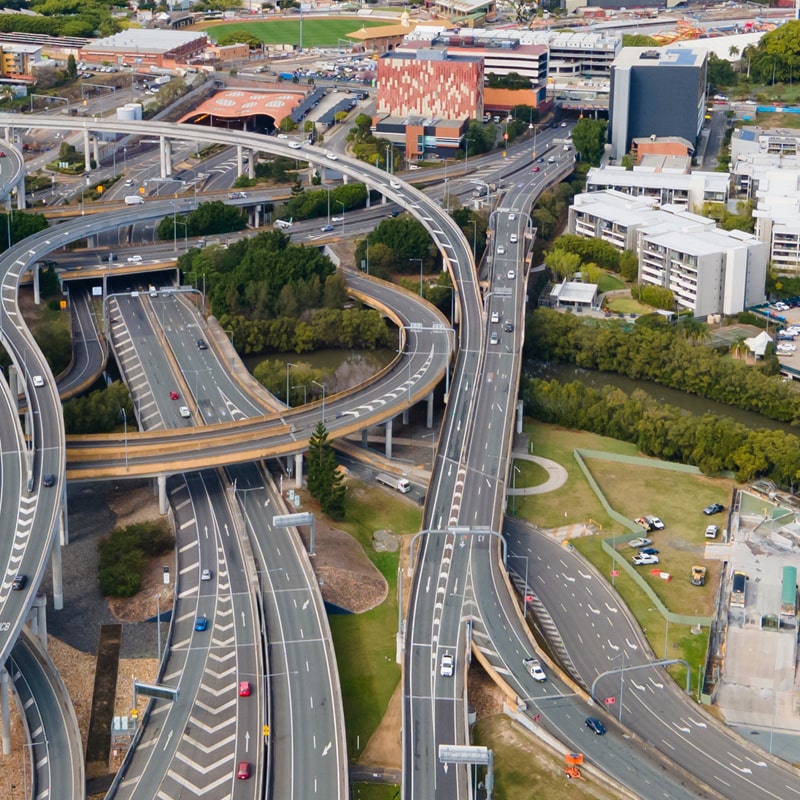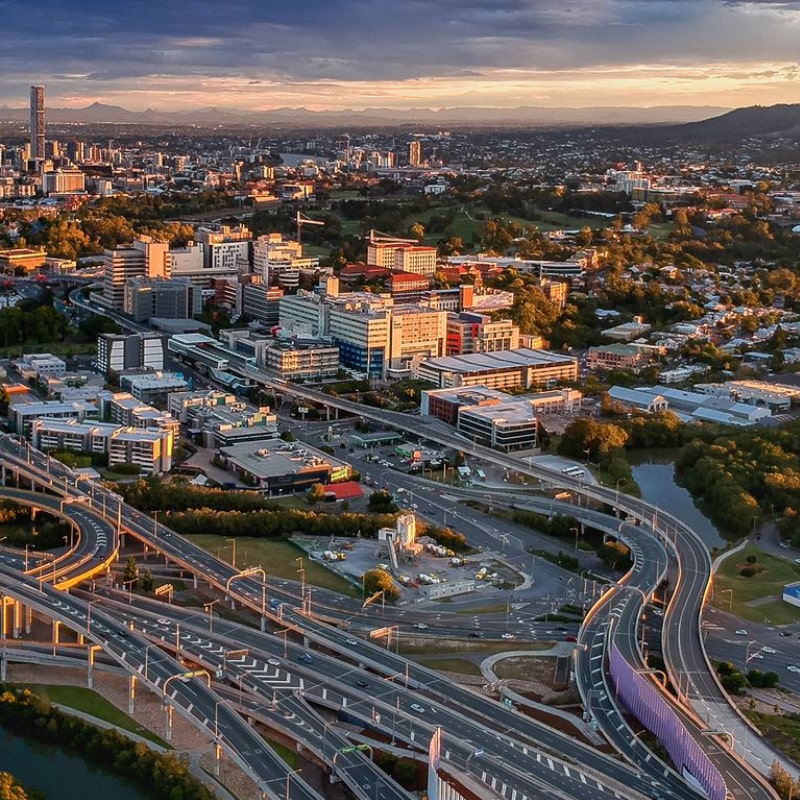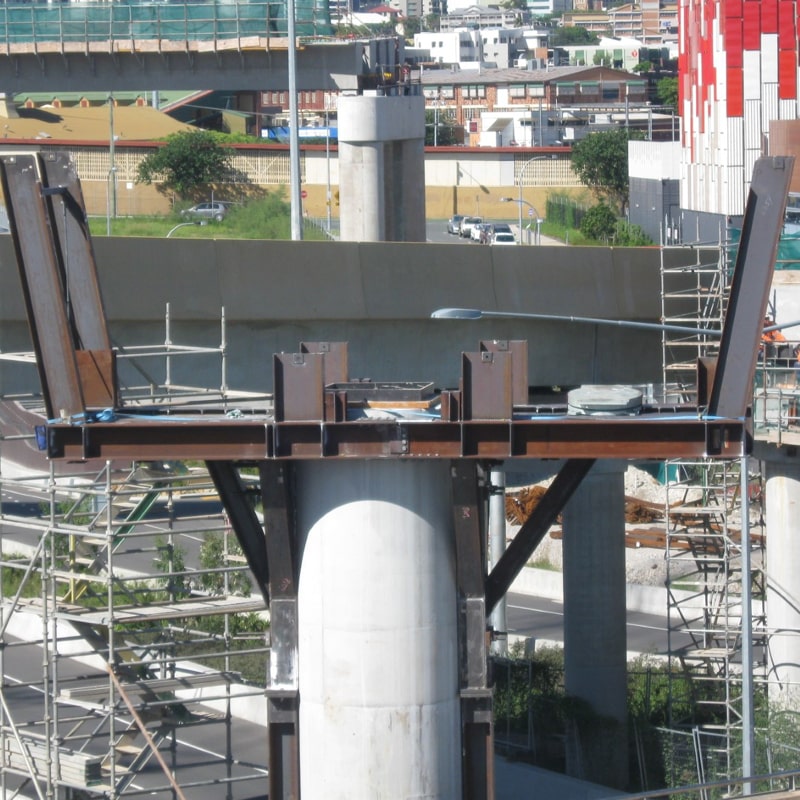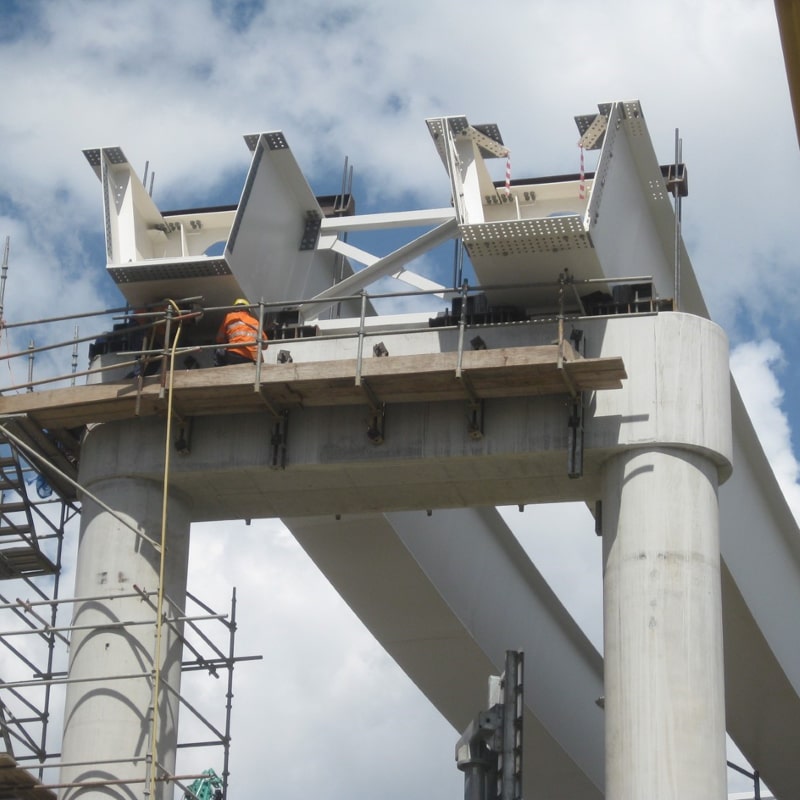The Airport Link and Northern Busway Project consists of approximately 15km of tunnelling including road and busway tunnels, connecting ramps, new bridges and new roads. Robert Bird Group provided both Structural and Civil Temporary works to the project.
Temporary Works for Steel Trough Girder Erection
The Airport Link interchanges at Bowen hills and Kedron featured a number of steel trough box girders. These girders were used in preference to Super Tees where long spans and existing road crossings were encountered.
The relatively light steel troughs could be craned onto temporary works supports without engaging the bearings at the piers. This allowed the work on the headstocks and bearings to be completed at a later stage after the final deck alignment and the deck slab pour. The temporary works supports included the following:
- Use of the Permanent Works concrete piers to support elevated bolt-on cantilevered Temporary Works support girders.
- Where space allowed, construction of propped and braced temporary works piers to support the box girders.
- Measures to tie down the steel box girder to ensure stability under out of balance gravity loads due to bridge curves and lateral wind loads without compromising the deck construction.
- Jack and packer arrangements to allow for final level adjustments and lowering the girder on the bearings.
- Allowance for impact loads during box girder installation in both the longitudinal and transverse directions.
Bridge Demolition Methodology
RBG’s infrastructure experts developed the methodology for the demolition of a three-span standard Main Roads deck unit bridges for the Airport Roundabout Upgrade for the Airport Link Project.
This bridge was demolished by using excavators with pulverising attachments. The bridge was to be demolished within a shutdown period from 10pm to 4am over a number of days with the road underneath the bridge to be operational by 4am. The bridge was safely and successfully demolished ahead of schedule, with no disruption to traffic outside the shutdown periods.
- RBG’s appointment included for the supply of detailed construction methodology drawings to clarify the construction sequence, stability and safety measures.
- Detailed temporary works drawings included the centre of gravity calculations for the girder lifts, lifting lugs details and positions and temporary works reactions for the temporary footings.
- Our close collaboration with Thiess John Holland personnel on site ensured that their programme requirements could be achieved.
