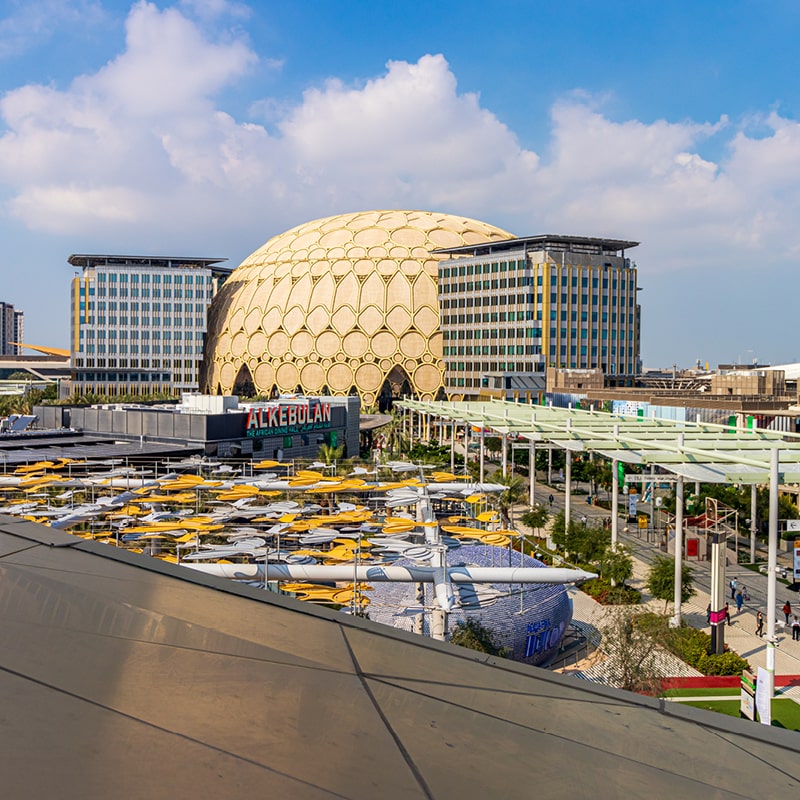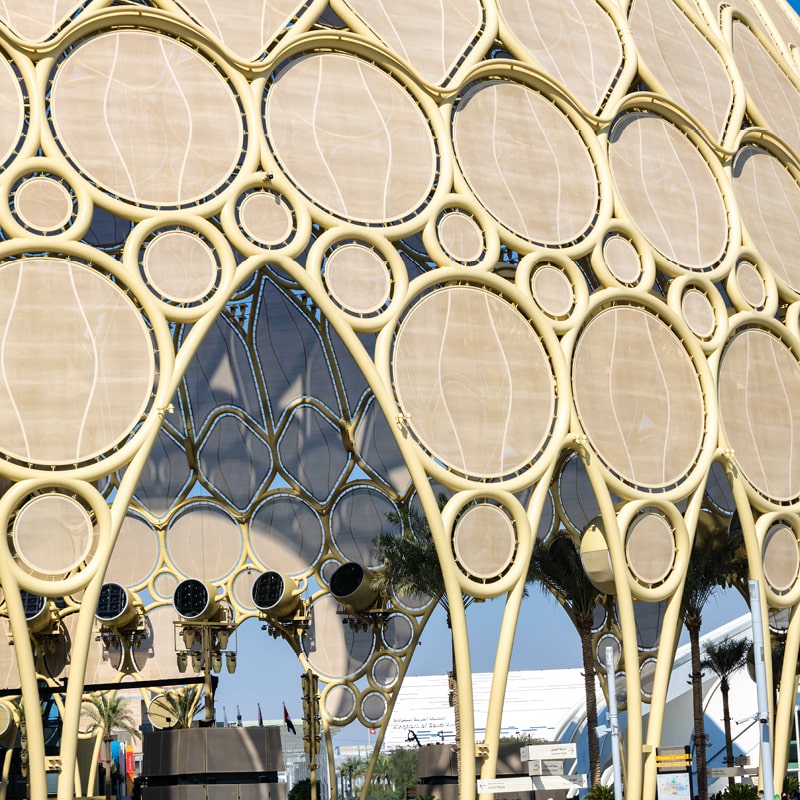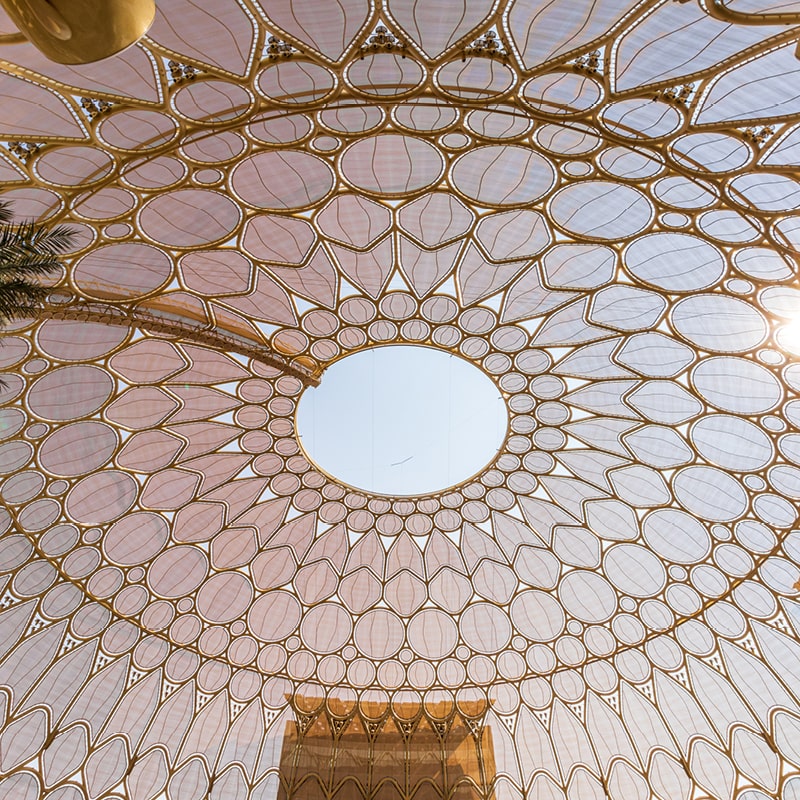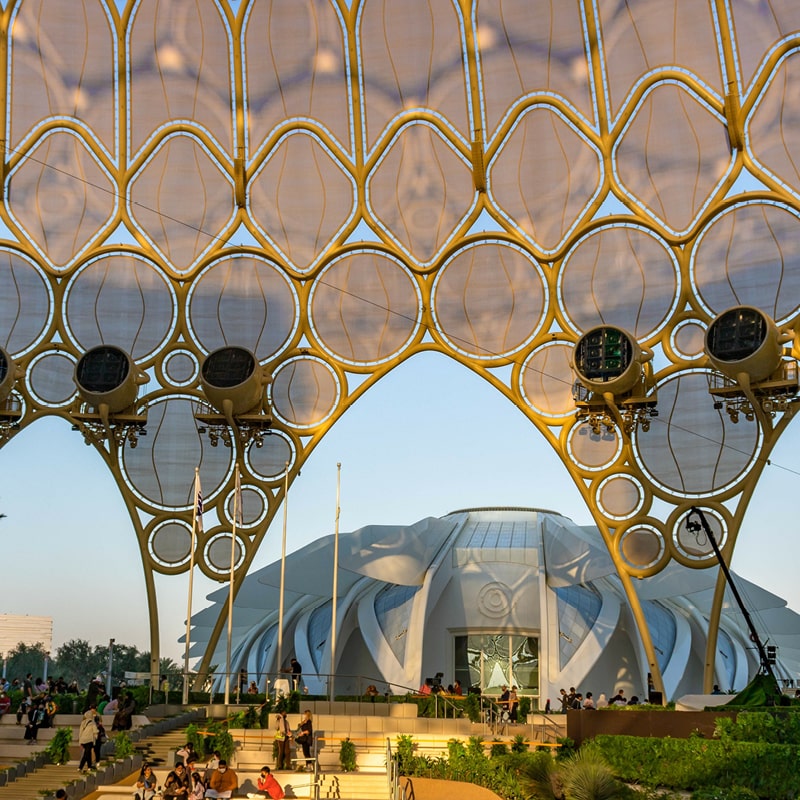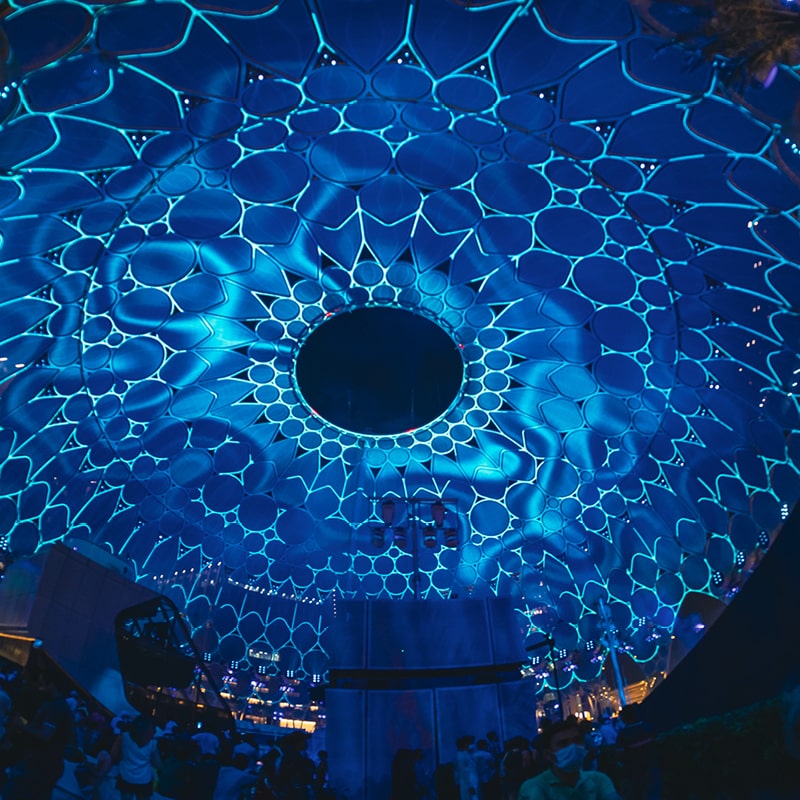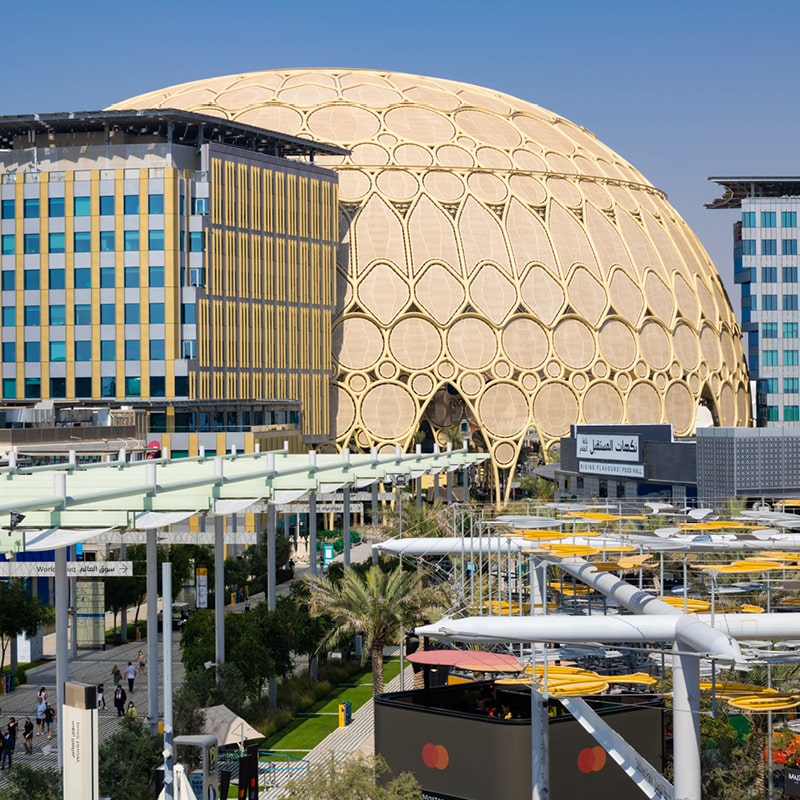The “Trellis”or shading structure is designed to relate to the Expo 2020 “logo” aesthetics. The dome is approximately 80m high and 150m in diameter and consists of unique structural steel tube welded hollow sections. Openings at the base will be designed to relate to key buildings and parcels around Al Wasl such as the UAE pavilion, Cultural Plaza, and the Arrivals Plaza.
Given RBG’s extensive experience in complex structures, RBG was requested by Meraas to act as its 3rd party structural engineering reviewer for the structure. RBG collaborated with AS+GG and TT on the project on various aspects of the design. Subsequent to this, RBG was requested by the Main Contractor – Cimolai Rimond Middle East (CRME) – to act as its Design Manager and Structural Reviewer for the Construction Engineering works on the project.
RBG has advised CRME on the Construction Methodology and Erection Sequence (CMES) and provided recommendations on the correction design which involves complex, non-codified connection arrangements.
