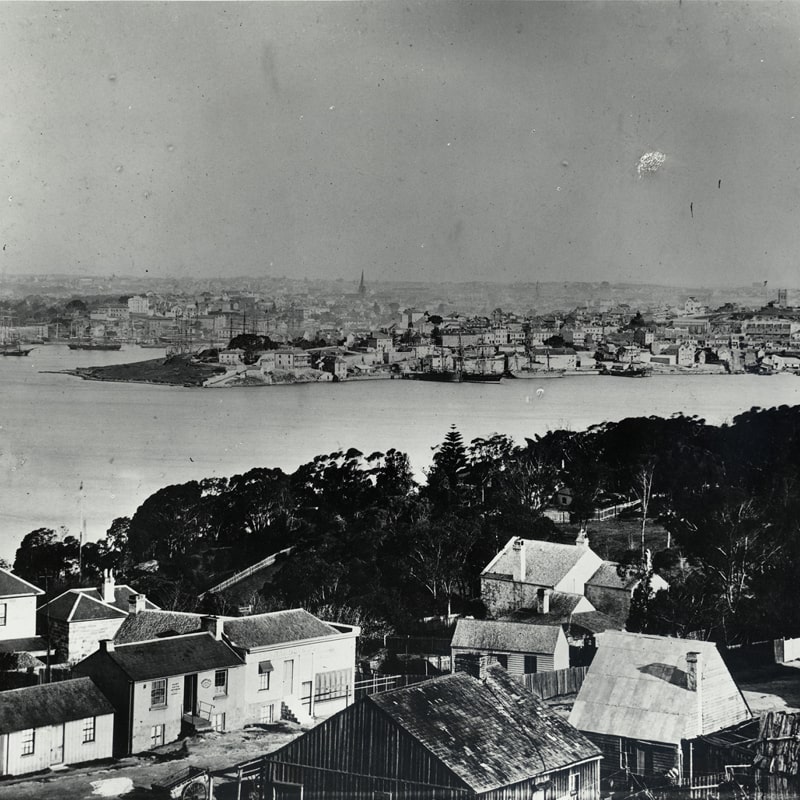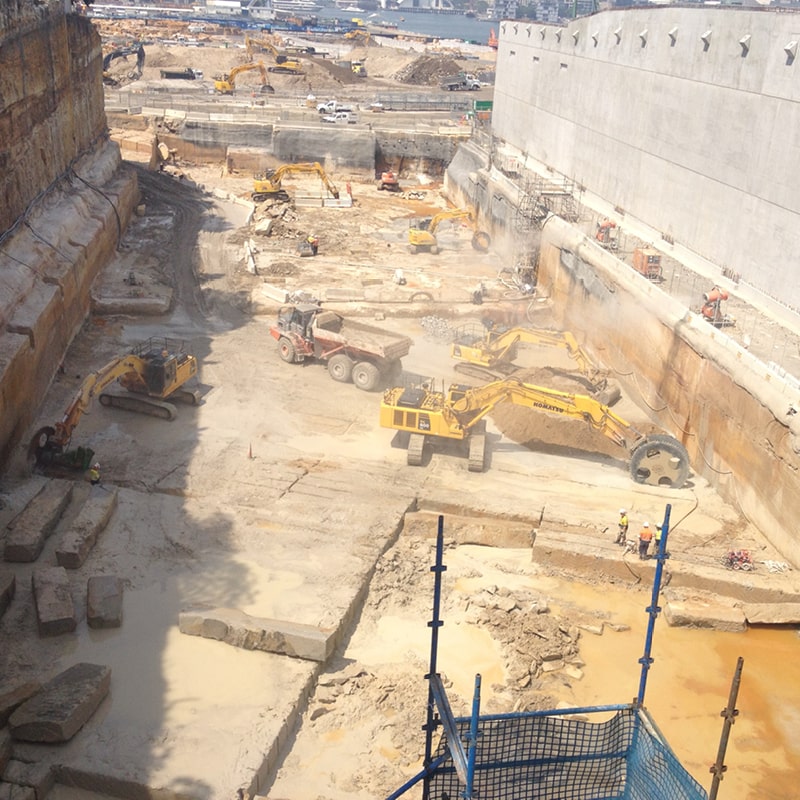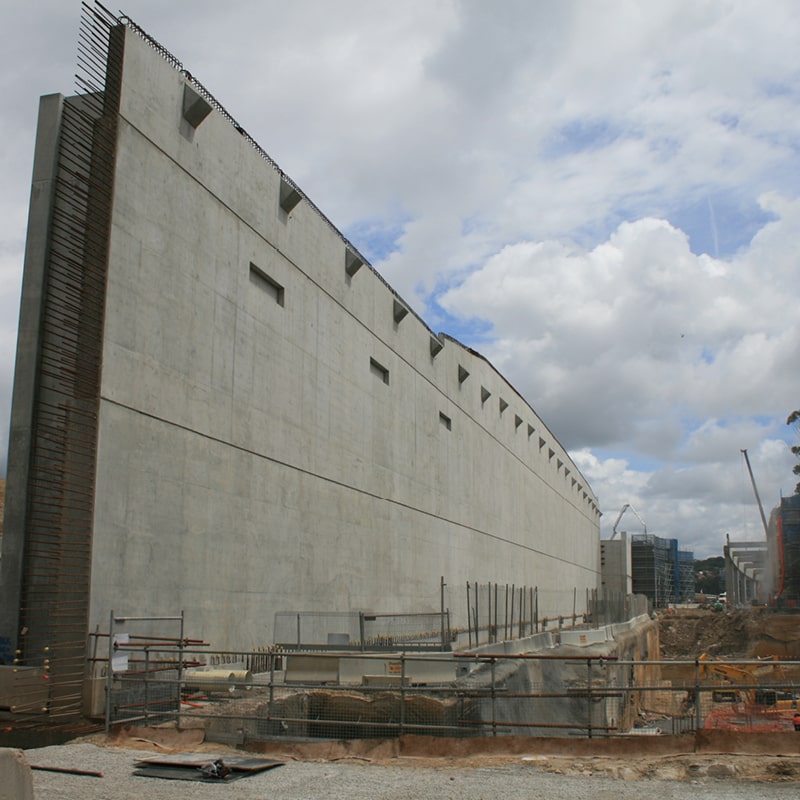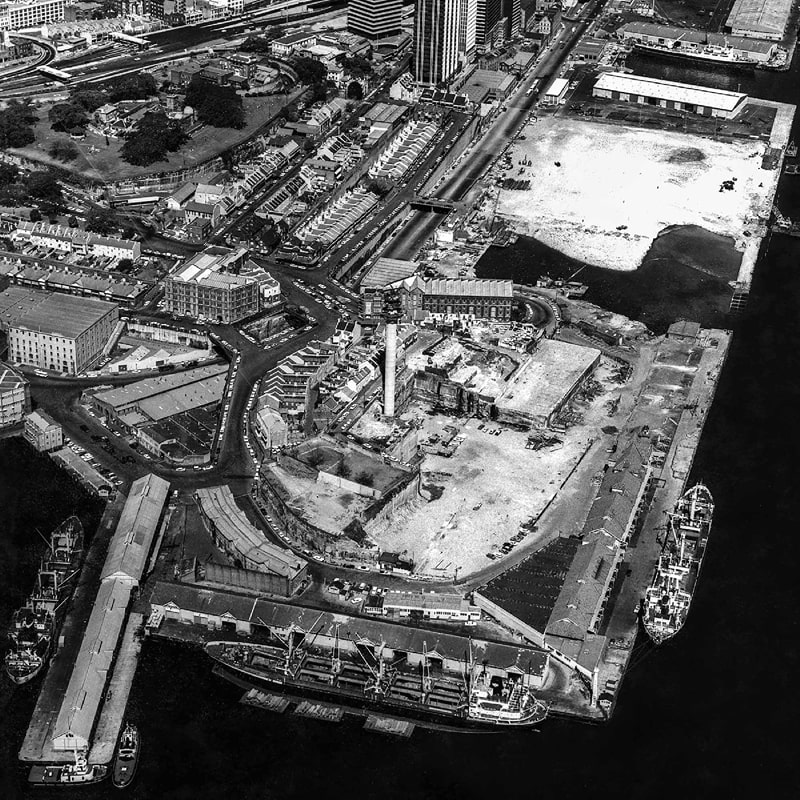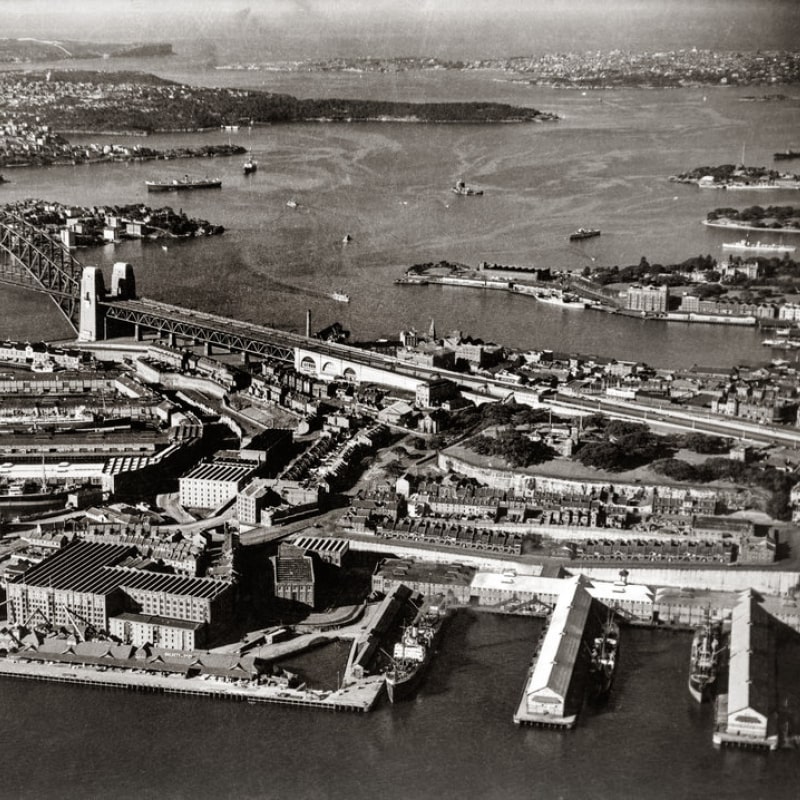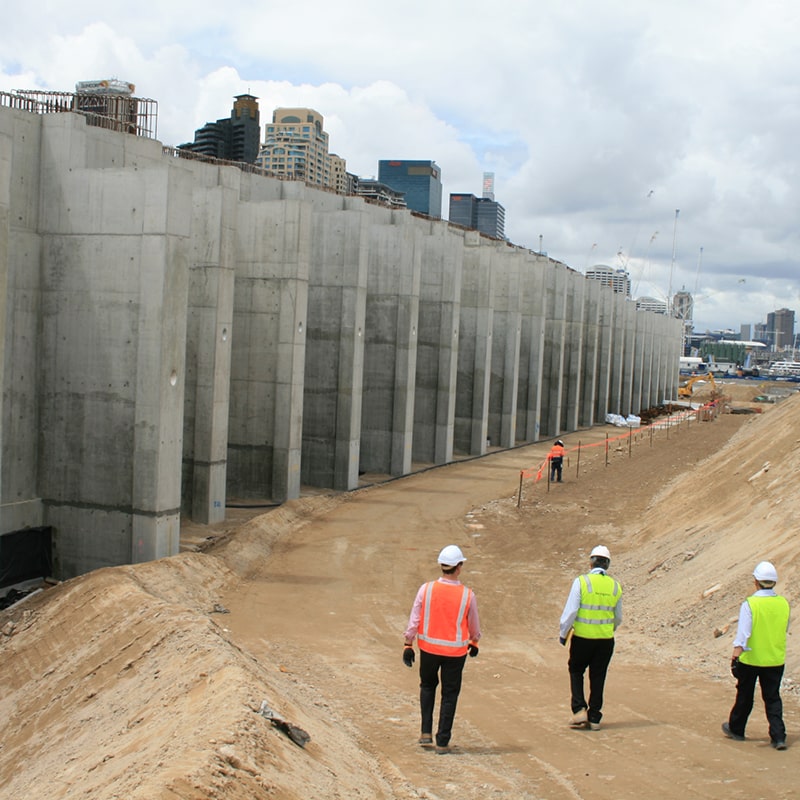Barangaroo Reserve
Project Description
Barangaroo Reserve allows the people to venture into a part of the Sydney Harbour that has been closed to the public for over 100 years. The parklands feature walks, grassed areas, lookouts, walking and cycle paths, a new harbour cove, and unique tidal rock pools created from sandstone excavated directly from the Barangaroo site.
The reserve also features a new cultural centre with a floor area of up to 18,000 sqm for potential uses within the public recreation zone and an underground 300-space car park.
The Cutaway is Sydney’s newest and most flexible cultural space.
- It provides 7,500 sqm of raw space, capable of being used in a variety of ways.
- It can house 5,500 people comfortably at any one time.
- It is 150m long, 50m wide and 15m high.
- It is buried under 12,000 cubic metres of landscaping.
- It is constructed using bridge technology, usually used on roads such as the Pacific Highway.
- Underneath the Cutaway, are two levels of the car park and over 1500 cubic metres of rainwater storage tanks, up to 17 metres below sea level.
Added Value
RBG added significant value to the project, including the following innovations:
- The above-ground structures are almost exclusively precast, with precast wall systems being used for all vertical load-bearing elements, some panels two-storeys high.
- The floor system is a combination of precast systems including Hollowcore and Humeslab, which allowed for more rapid construction.
- The lift shafts and stair cores are also precast concrete, joined together by welded stitch plates, which provides the wind and earthquake resistance of the building.
- The two-level basement is constructed below the permanent water table, and features a secant pile perimeter wall, and hydrostatic basement slab on ground, to keep water out of the car park.
Project Metrics
Construction Value:
No Data
Year Completed:
No Data
Environmental Performance:
No Data
Sectors:
Civic, Cultural & Public Assembly
RBG Client:
BDA
End Client:
No Data
Architect(s):
JPW (cultural Centre) + PWP (landscape)
Main Contractor:
No Data
RBG Services:
Civil Engineering, Structural Engineering
