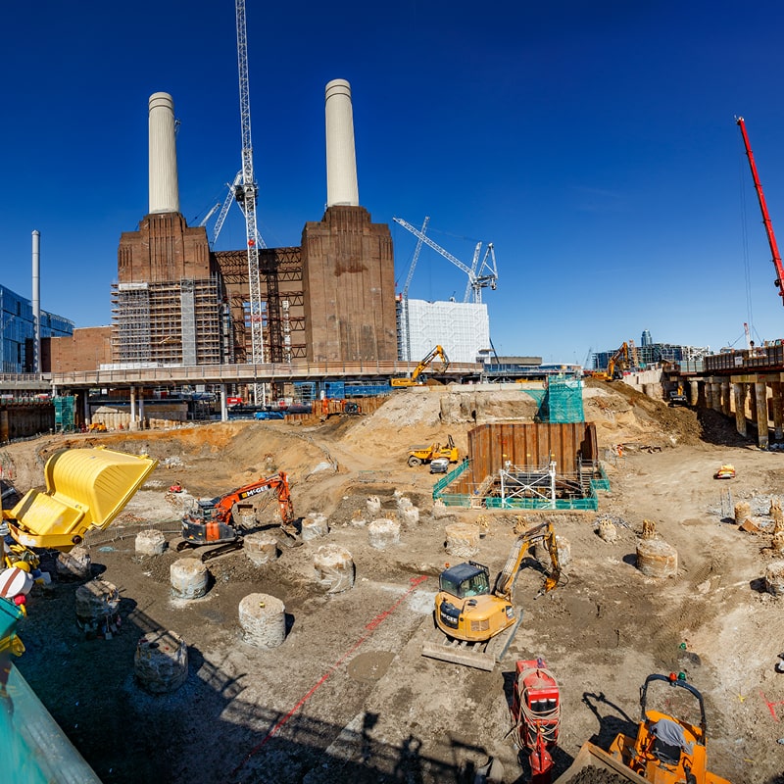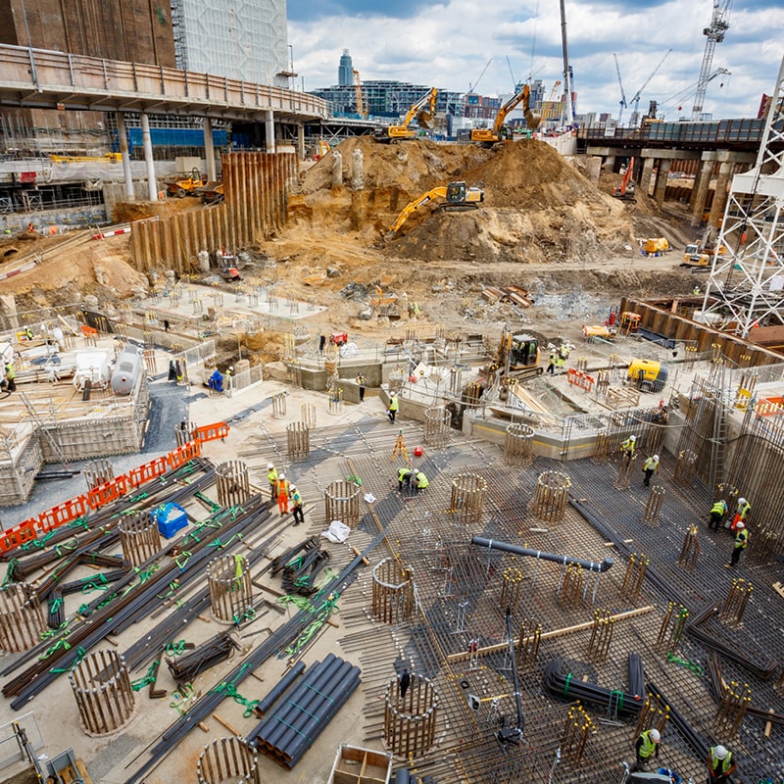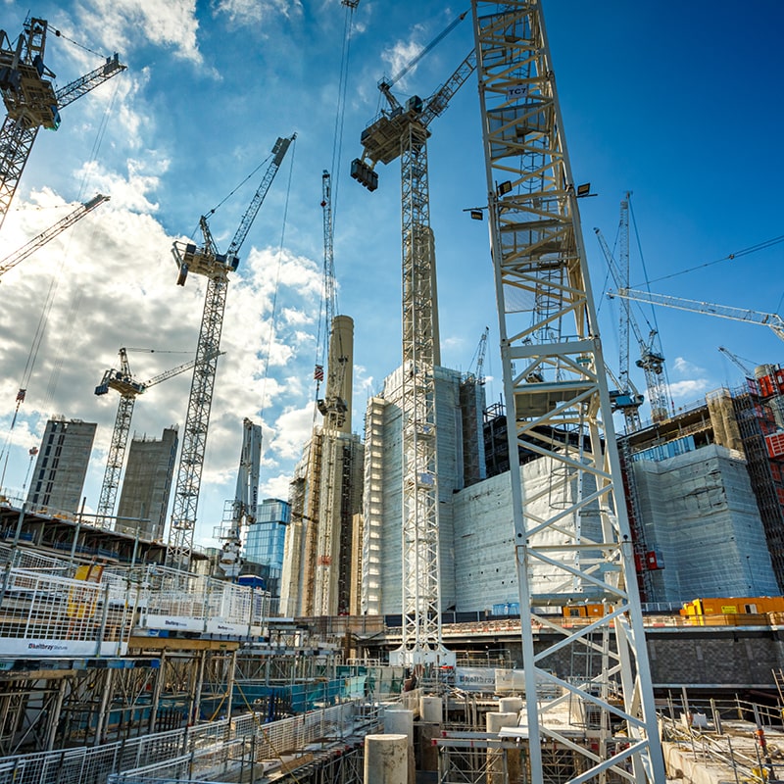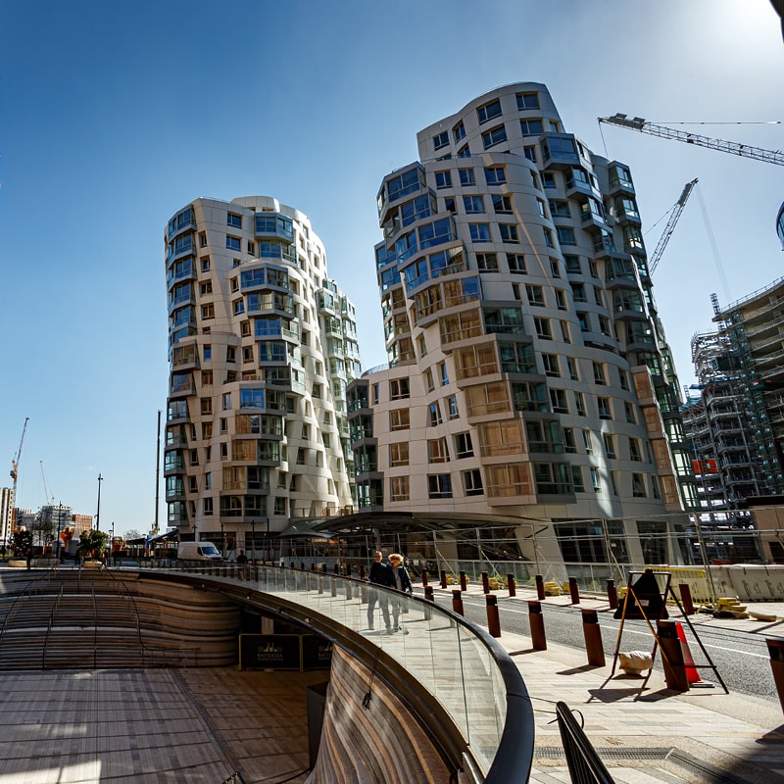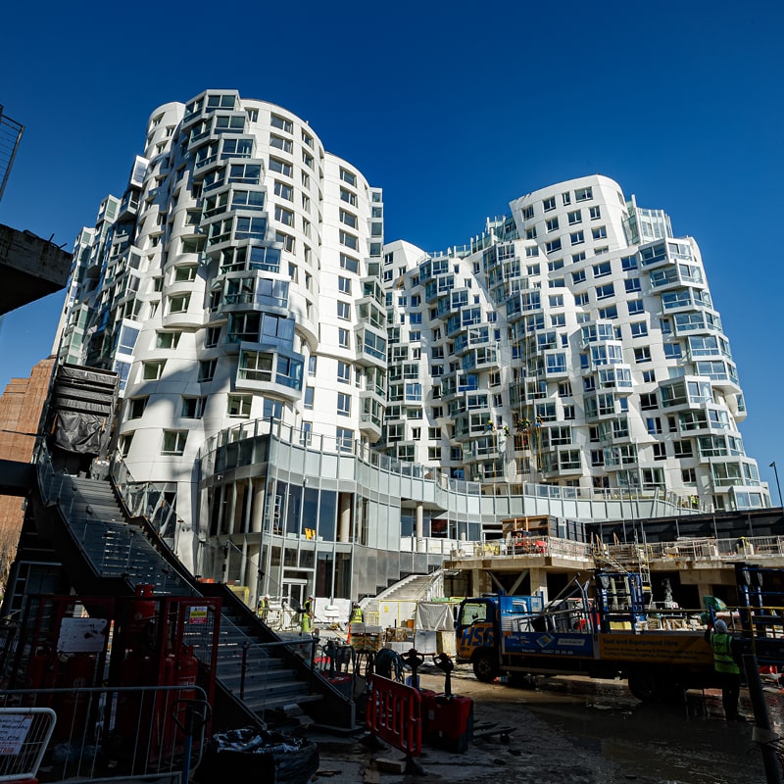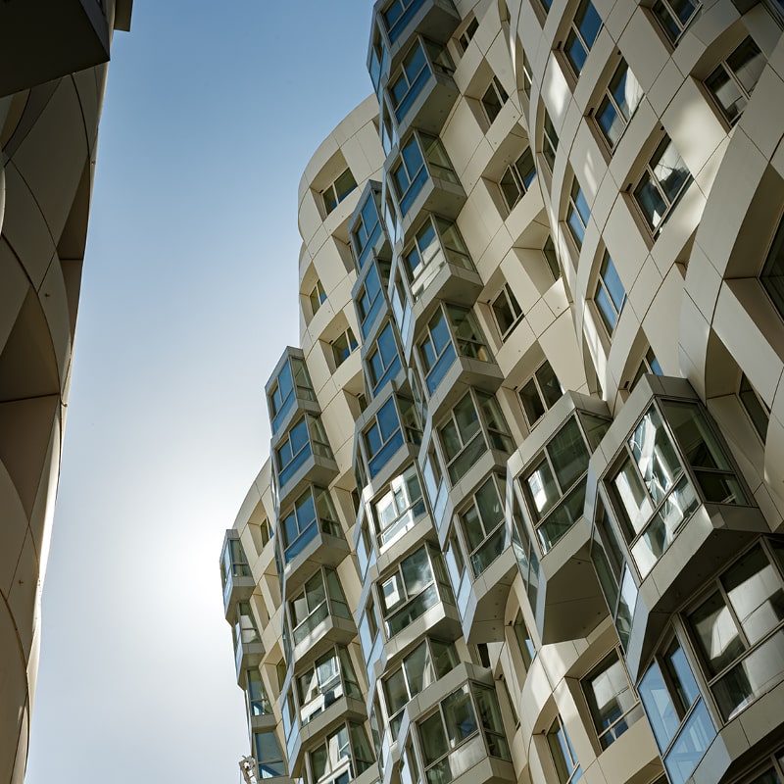Battersea Power Station Phase 3A
Phase 3A of the Battersea Power Station Redevelopment will set a new benchmark for luxury residential living in London. Featuring two 17-level apartment buildings by the acclaimed Gehry Partners and a third 16-level building by Foster + Partners that includes a boutique hotel offering, Phase 3A lies immediately to the south of the mixed-use Battersea Power Station itself.
The project includes a number of unique features:
- a 42,000m2 3-level basement car parking facility for retail visitors and residents
- two levels of premium retail along a new high street, totalling 20,000m2
- 76,000m2 of luxury apartments across three buildings
- a 11,000m2 boutique hotel
- a feature roof garden for the use of hotel guests and residences, overlooking the Power Station, River Thames and with views to central London
The public heart of the precinct, Malaysia Square, joins Phases 2 and 3 together within the master-planned redevelopment
Key technical challenges
Robert Bird Group’s role on the project was commissioned following a value-engineering review that identified numerous opportunities to reduce cost and improve project programme:
- a rationalised approach to the Basement Raft slab has reduced reinforcement by 10-20% and construction time by weeks
- jump-start construction of the Ground Floor – called “Race To Ground” – reduced construction programme by 1-2 months
- complex staged demolition of temporary bridges through the site was solved via the use of jackable formwork systems
- RBG led rationalisation and redesign of framing for the Gehry-designed buildings, leading to the ability to adopt precast for columns and walls in these buildings, saving time and cost
- RBG’s geotechnical engineering team proposed an alternative approach to stabilising the adjacent Power Station washtowers during basement excavation, leading to the deletion of some 160 piles, multiple shear walls, and numerous temporary props, saving over £1 million and improving programme by months
Project Metrics
Construction Value:
£700 million GBP
Year Completed:
2021
Environmental Performance:
No Data
Sectors:
Hotels & Resorts, Residential & Retirement, Retail
RBG Client:
Battersea Power Station Development Company
(SP Setia + Sime Darby)
End Client:
Battersea Power Station Development Company
(SP Setia + Sime Darby)
Architect(s):
Foster + Partners
Gehry Partners
Adamson Associates
Main Contractor:
No Data
RBG Services:
Civil Engineering, Construction Engineering, Geotechnical Engineering, Structural Engineering, Virtual Design & Construction
