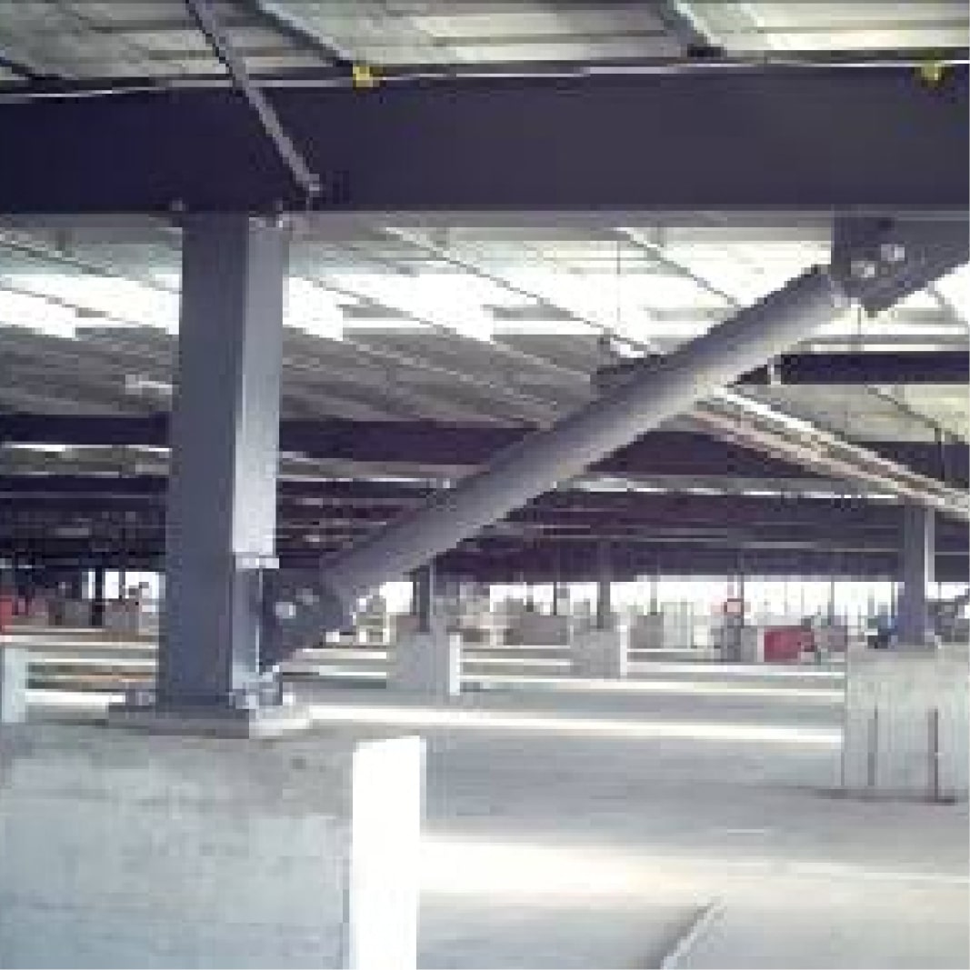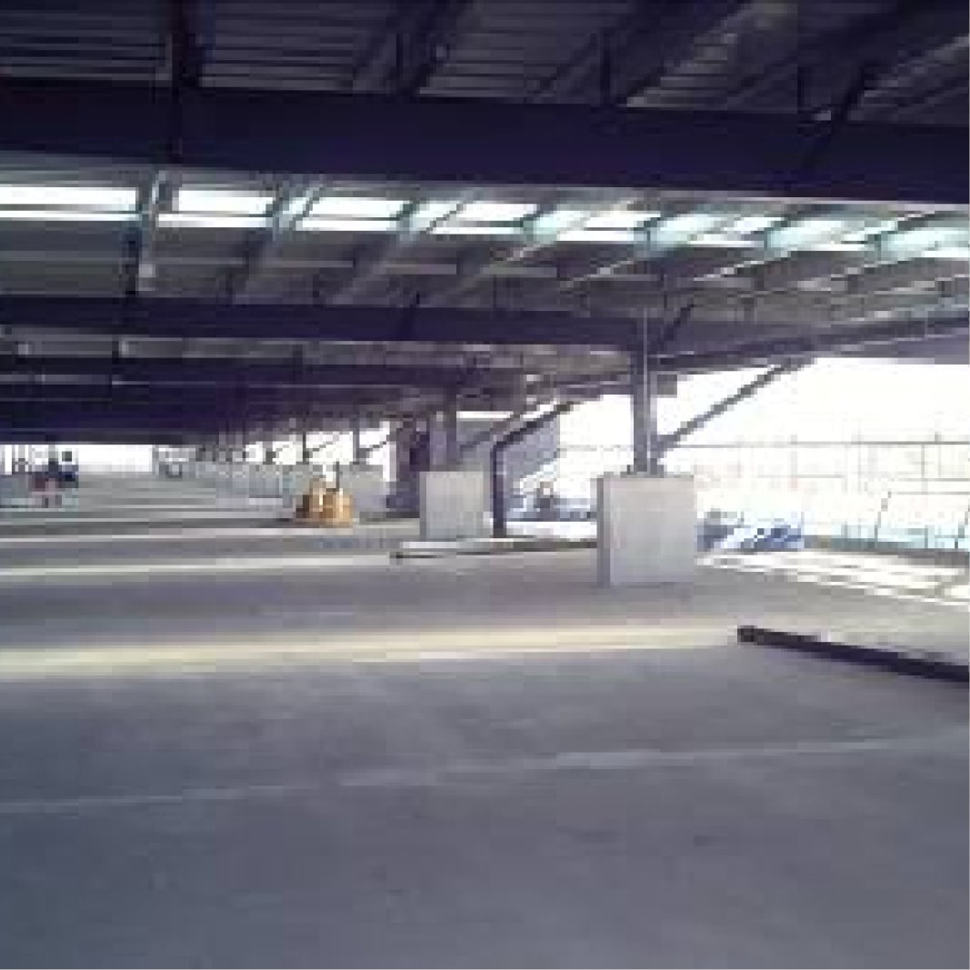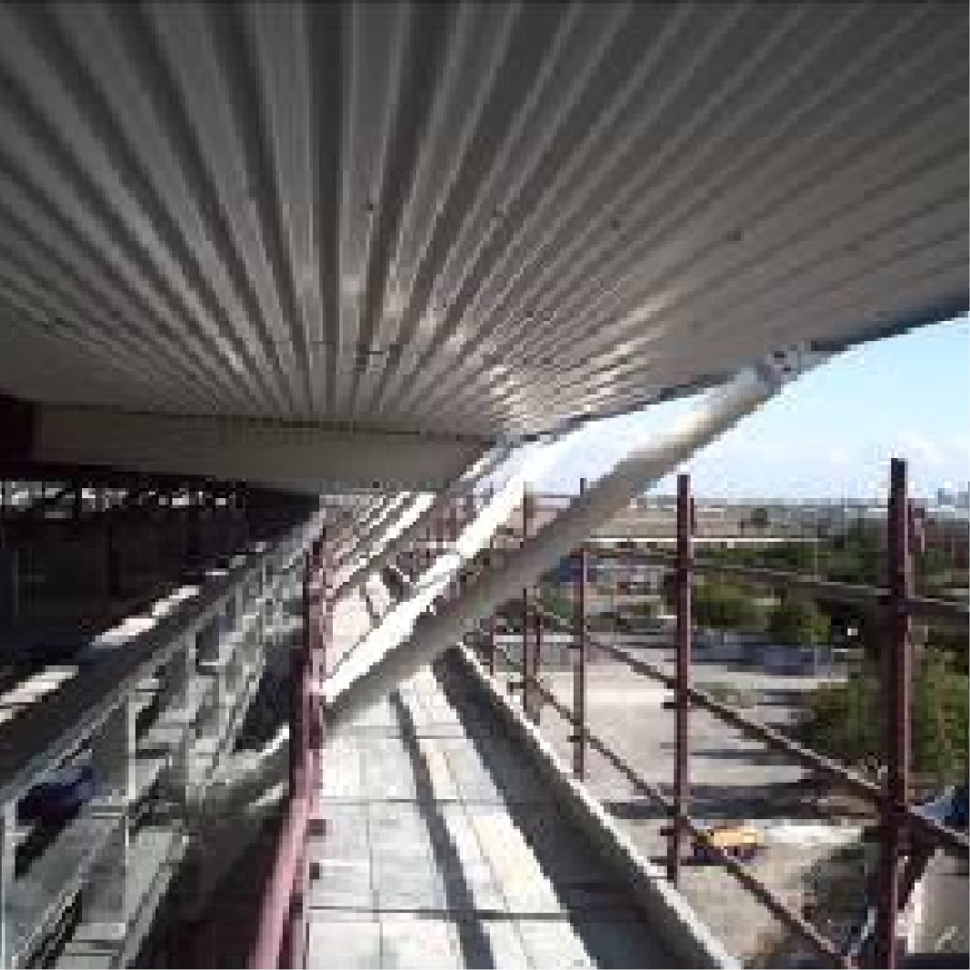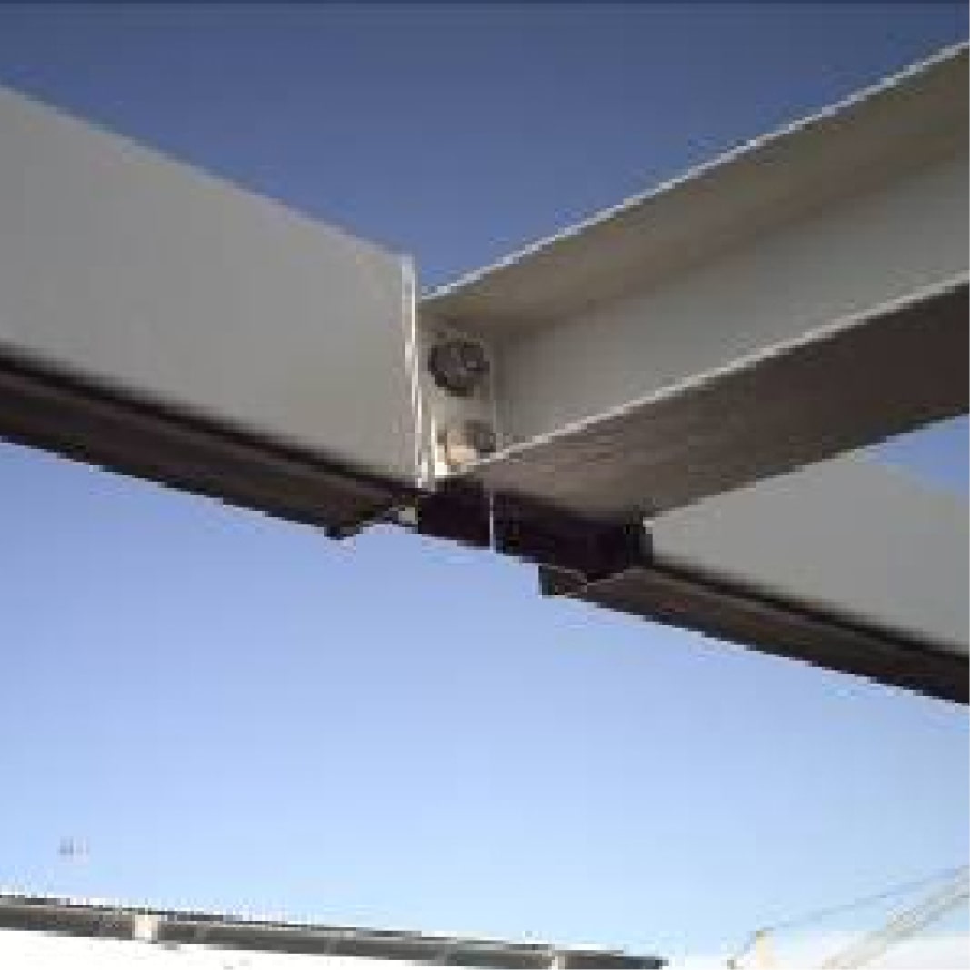Brisbane Airport Corporation (BAC) International Terminal Car Park
Project Description
Stage One of the multi-level international terminal car park was won and constructed under a design and construct contract. The solution developed by RBG and Laing O’Rourke’s team resulted in the early delivery of the car park, with the option to extend for future needs.
Robert Bird Group conducted a high-level Peer Review for the second car park structure located adjacent to the initial multi-level car park. The review identified potential solutions to saving costs and ETABS models were developed to explore and determine options.
Significant challenges:
- The scheme has provision built in to allow for future expansion of two additional levels.
- The scheme utilises an efficient post tensioned one-way slab and beam design, which minimised weight and saved on the foundation cost.
- The steel roof features an exposed “tree structure” on the primary elevations which reflects the architecture of the international terminal building.
Project Metrics
Construction Value:
$180 million AUD
Year Completed:
2007
Environmental Performance:
No Data
Sectors:
Aviation
RBG Client:
Laing O’Rourke, Brisbane Airport Corporation
End Client:
No Data
Architect(s):
No Data
Main Contractor:
No Data
RBG Services:
Civil Engineering, Construction Engineering, Structural Engineering



