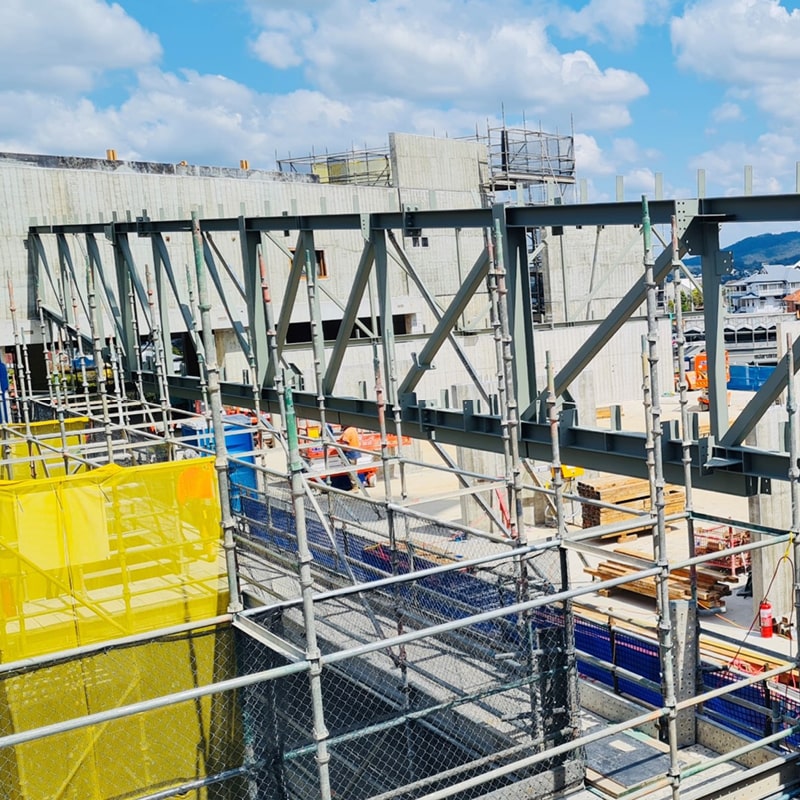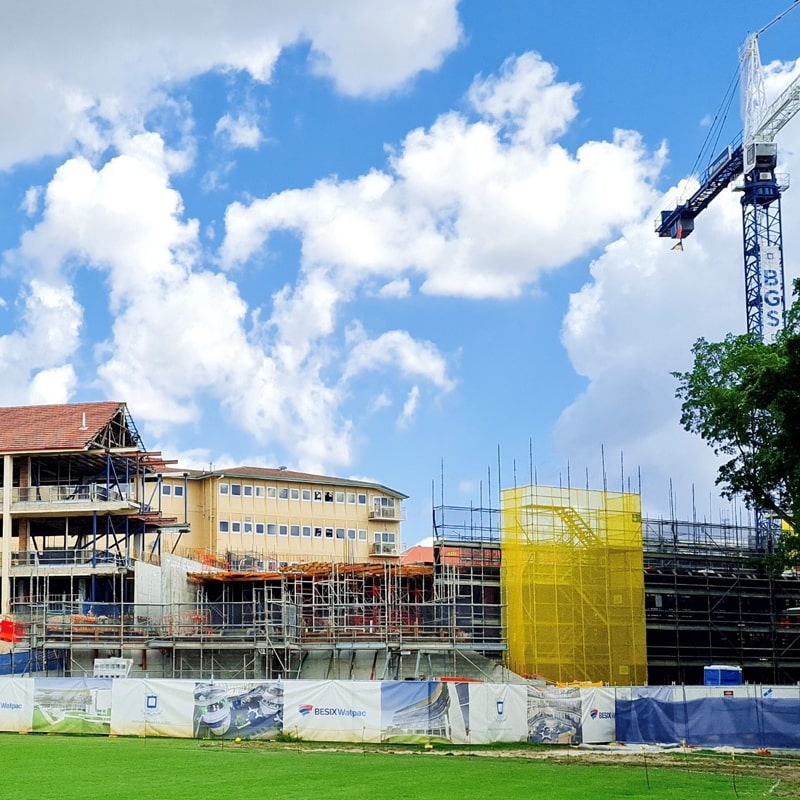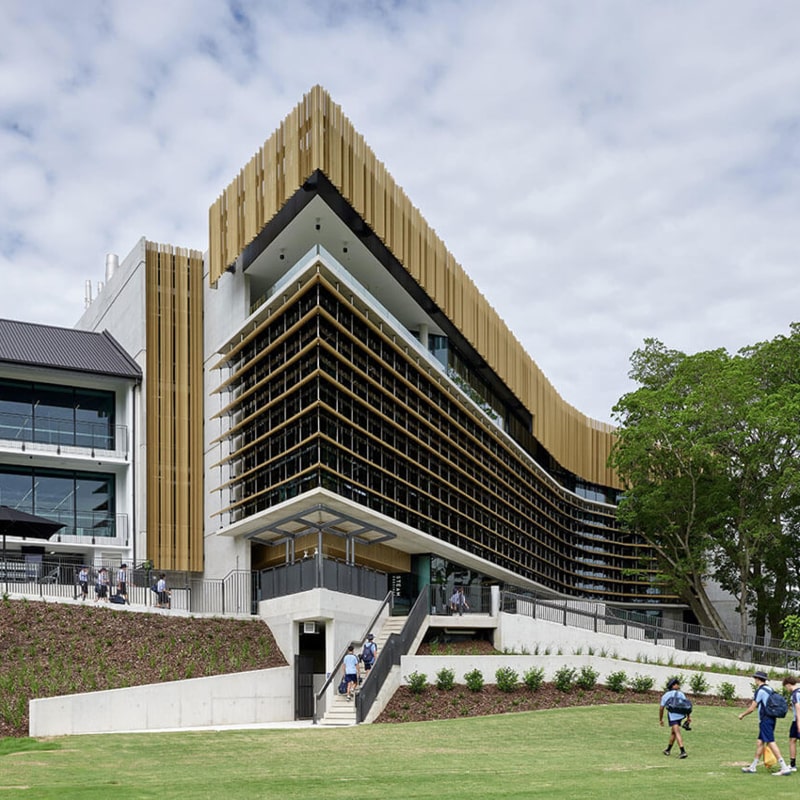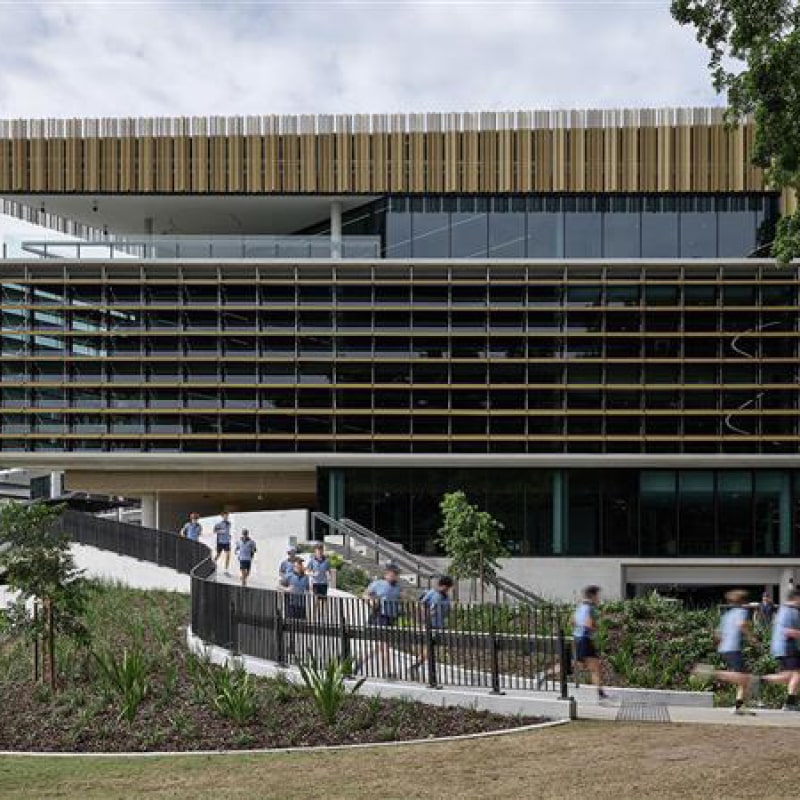Project Description
A hub for inspiring ideas, innovation, and growth the Brisbane Grammar School (BGS) STEAM precinct encompasses the construction of a new centerpiece Science, Technology, Engineering, Art and Mathematics (STEAM) building located in the Spring Hill BGS campus. This intricate project also involved the refurbishment and strengthening of the existing L-Block building, the construction of a new cantilevered walkway connecting to the existing L-Block building, and expansive hardscaping. The innovative education design was conceptualized and delivered by Wilson Architects Australia.
The project is positioned adjacent to one of Brisbane’s most significant trunk water mains, adjacent heavy overland rail, within the influence line of the new Cross River Rail tunnel, and around several protected fig trees which have presented some significant structural challenges. Over a period of three years, RBG has pushed the design to the limits to achieve the structural intent for the project which was continually evolving as new challenges were presented. Thorough site investigative works and extensive lateral thinking enabled the team to deliver a bespoke structural solution befitting the high-end nature of the build which, as a demonstration of engineering excellence, should serve to inspire future generations of leaders and engineers.
The STEAM building has two basement levels extending across three excavated bench levels and five storeys above ground, an approximate floorplate area of 3,200 m2, a gross floor area of 16,500 m2, and a building length extending over 100 m. The building structural system predominantly comprises of conventionally reinforced concrete foundations, floors, columns, and shear walls. Post-tensioned band beams were incorporated on the learning floors to minimise floor depths and material. The basement levels accommodated car parking, plant areas, facilities, and education spaces. On the ground level, there is a large common area with a four-storey high void (incubator area), café, offices, and education areas. The upper levels primarily consist of general learning areas, design studios, and laboratories.
Project Scope
The Level 6 Roof is framed with structural steelwork roof trusses and caps off the incubator area with typical spans of 32 m. Housed in the incubator area are three pods that act as break out areas for the students. To maintain a column free plane to the base of the incubator area the pods are hung from the roof.
Furthermore, the refurbishment of L-Block building included the demolition of the end gable masonry wall, non-structural infill walls, and brickwork, the creation of new door openings between the two L Block building wings, a small extension for a new art store and kiln room, and the upgrade of the existing lateral structural framing to achieve compliance with AS3826: Strengthening existing buildings for earthquakes.
Project Challenges
Our engineering journey was marked by extraordinary achievements by overcoming the below project challenges.
- Developing a shoring system that minimised surcharge loads on the building which assisted in minimising lateral structure within the basements. Ensuring the shoring wall could support the thrust loads from the adjacent trunk water main.
- Working through the engineering and approval process with local and state authorities.
- Developing a structural solution that compliments the architecture, classroom, and social learning usages.
Through calculated selection of material properties and strategic placement of temporary movement joints we avoided permanent movement joints to the 100 m long floor plates which was a key requirement to achieve the architectural vision for the incubator area. - Achieving structural cantilevers of up to 7.3 m in length.
- Creating a double cantilevered atrium walkway that extends vertically over four storeys and hangs off adjacent multistorey high columns.
- Designing three suspended break-out pods within the incubator area that hang off the roof structure. The pods are approximately 7 m in diameter with some extending over three-storeys in height. The project was delivered through a traditional project delivery strategy and therefore we had to develop a construction methodology and erection sequence plan to allow the safe construction of the pods pre involvement of the Contractor.
- Up to 3.3 m deep roof transfer trusses to clear span 32 m across the incubator space and support the pods, ceiling, and roof.
- Designing over 90 columns across the expansive floorplates.
- Strengthening of the existing L Block lateral stability system and developing a solution that could be fitted to the existing building fabric whilst minimising demolition.
- Undertaking a full time stie role to monitor and assist with improving build quality.
Photos credited to: Christopher Frederick Jones



