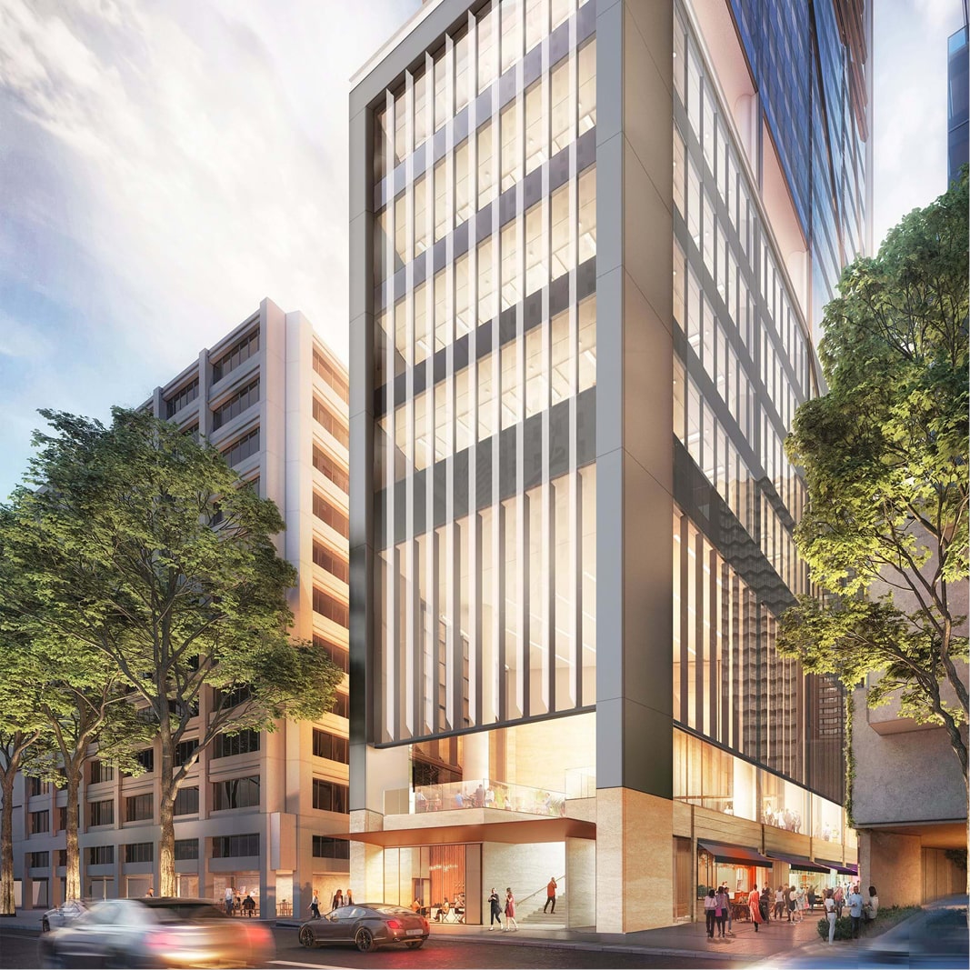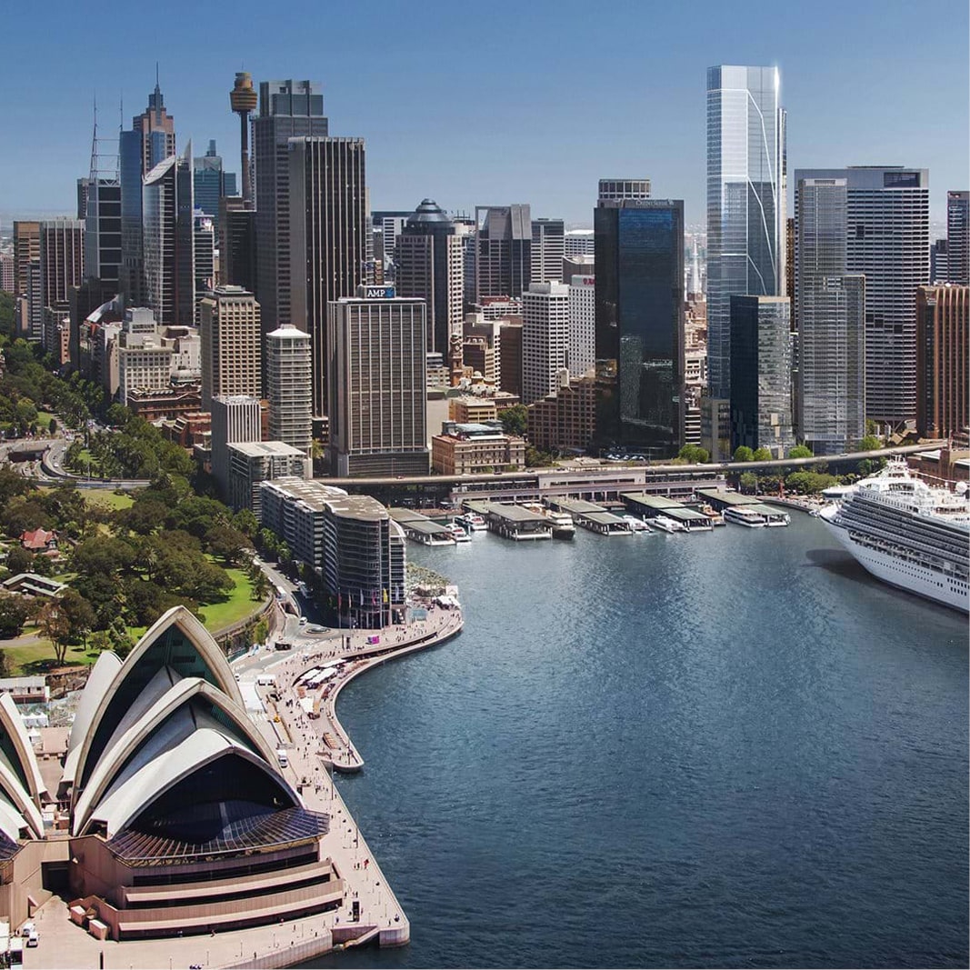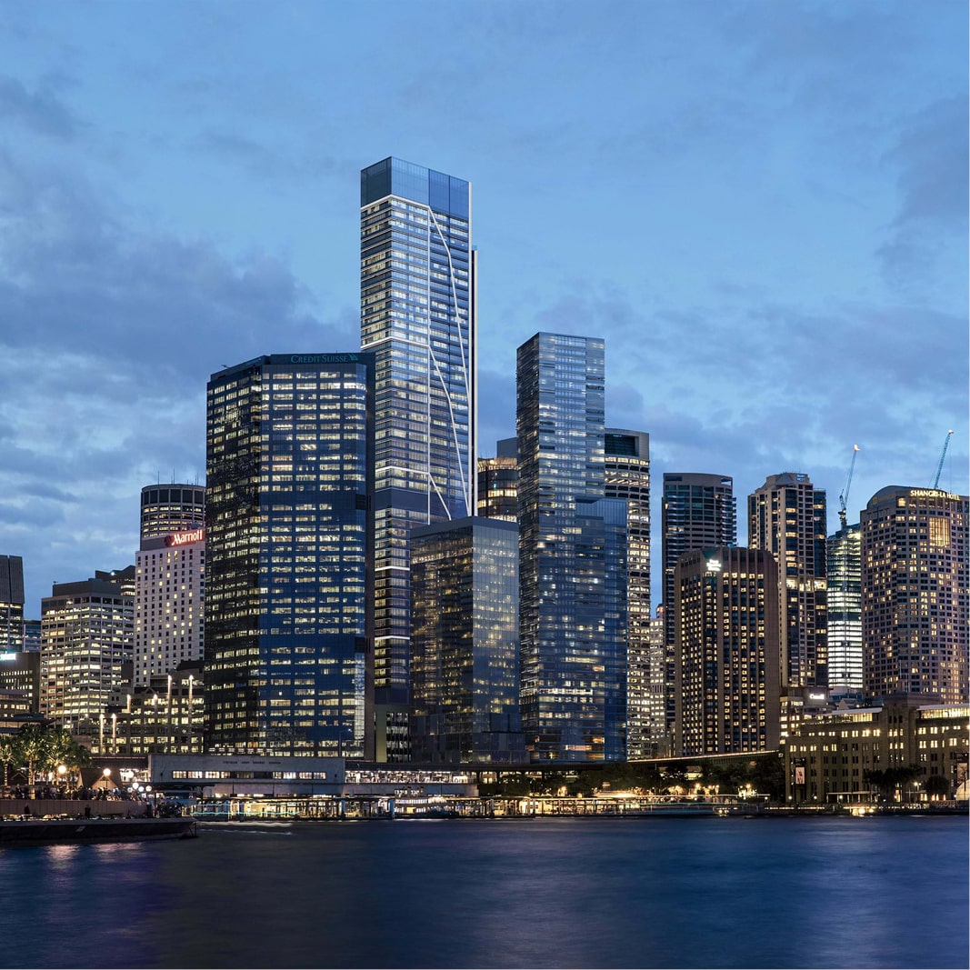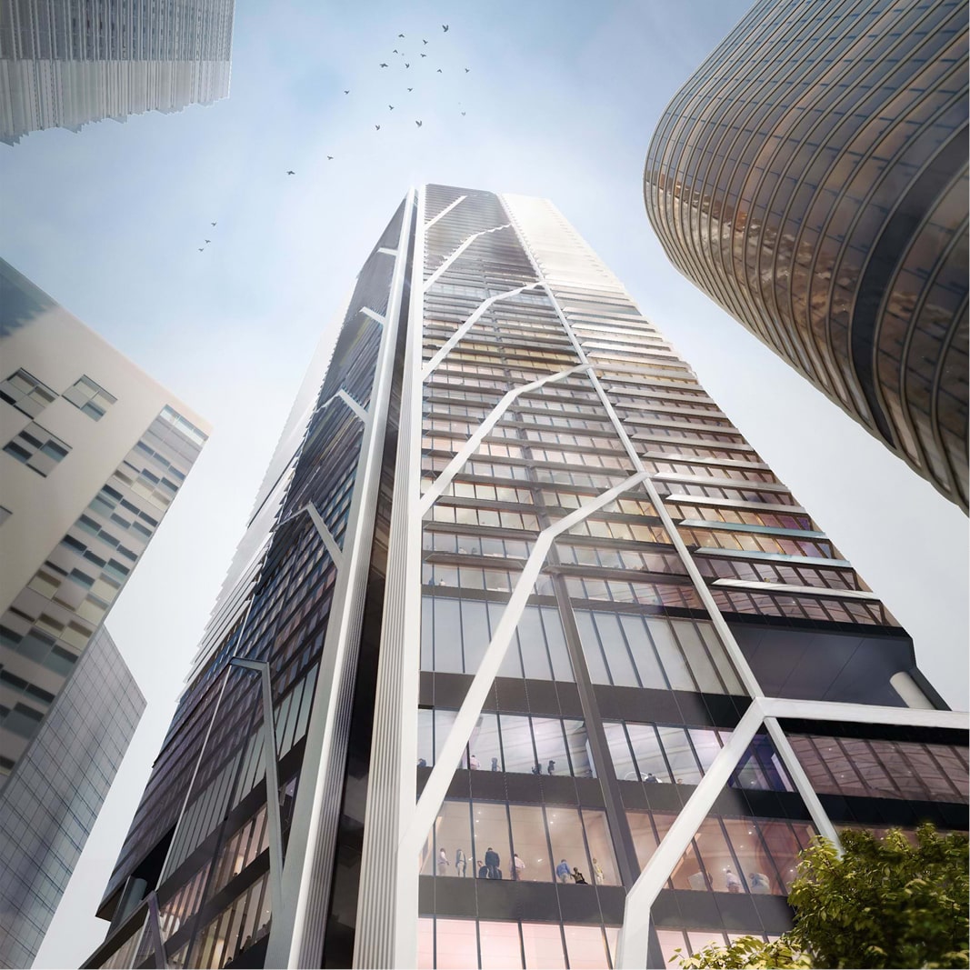Project Description
Lendlease’s Circular Quay Tower is the second tallest building in Sydney at 260m.
In 2017, Lendlease hosted a design competition and RBG and Foster + Partners co-created this striking winning concept using an integrated architecture and engineering approach.
RBG used the topology optimization process to establish an outline of the form, followed by sketching to provide further conceptual definition, before a final stage of design refinement using our genetic algorithm optimisation process.
Project Challenges
The architectural competition brief was to create a world class office building taking advantage of the site location, views across the Harbour and the many local amenities. A slender tower geometry was well suited to a side core arrangement that allowed the views to the Harbour, Sydney Opera House, the Sydney Harbour Bridge and Barangaroo to be enjoyed from long clear span floors.
With the eccentric core position, RBG proposed an external frame as the most efficient way to frame the structure for gravity and lateral load carrying systems. In collaboration with Foster + Partners we applied our digital design technologies together with the traditional process of conceptual sketching to create the elegant engineered architectural design that emerged.
Added Value
Topology and genetic algorithm optimisation methods can help engineers to create elegant, organic new forms of structural expressionism.
The organic exo-skeleton system saved a considerable amount of concrete and CO2 compared to a conventional concrete core with outrigger system while also generating significant net area gains:
- Total Concrete Saving: 5,699 m³
- Net CO2 Saving: 2,462 tonnes
- Area Gain: ˜25 m²/ floor



