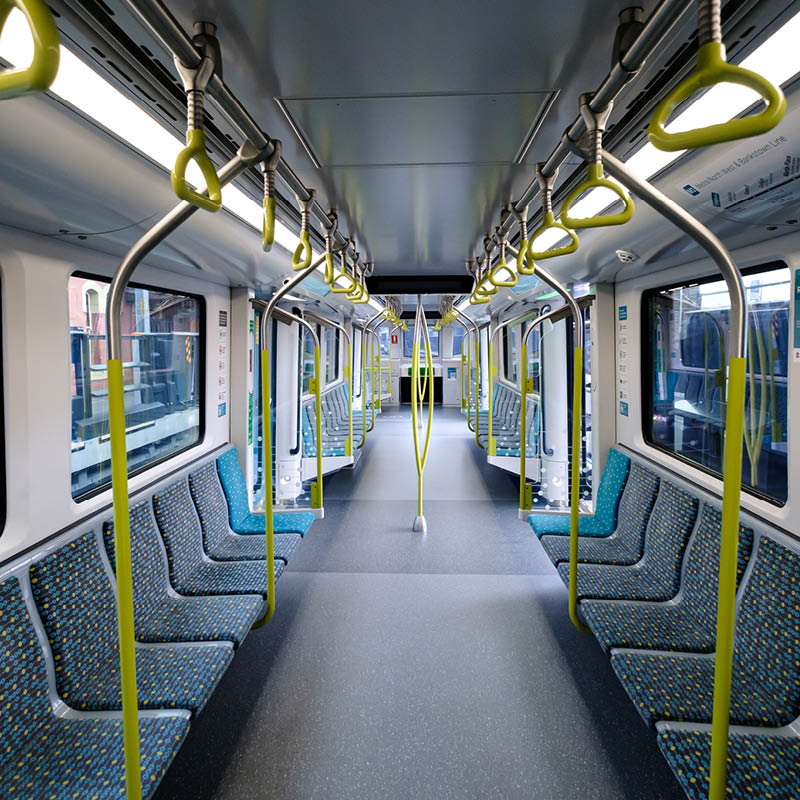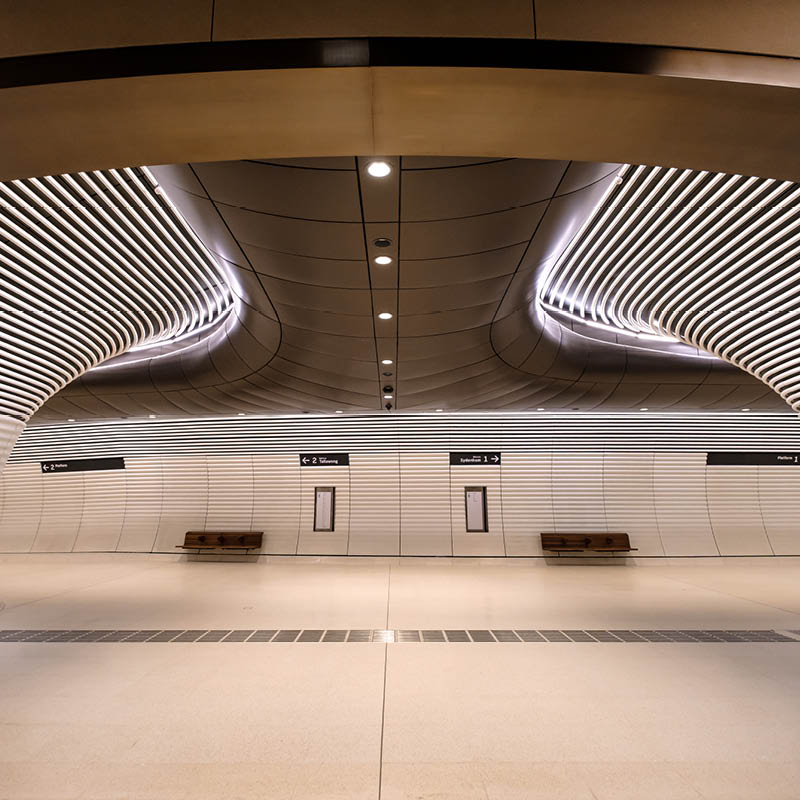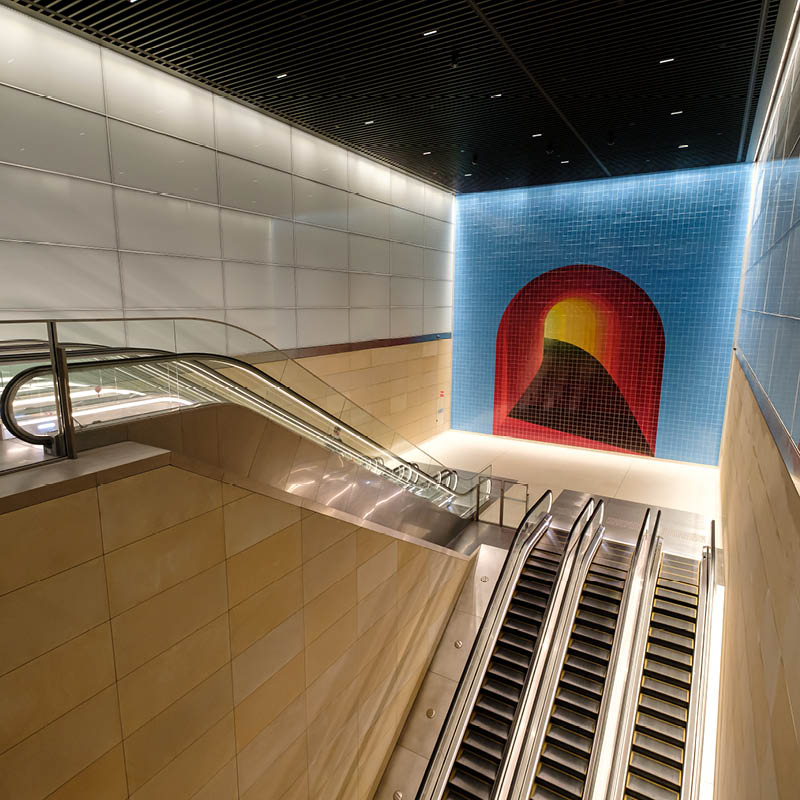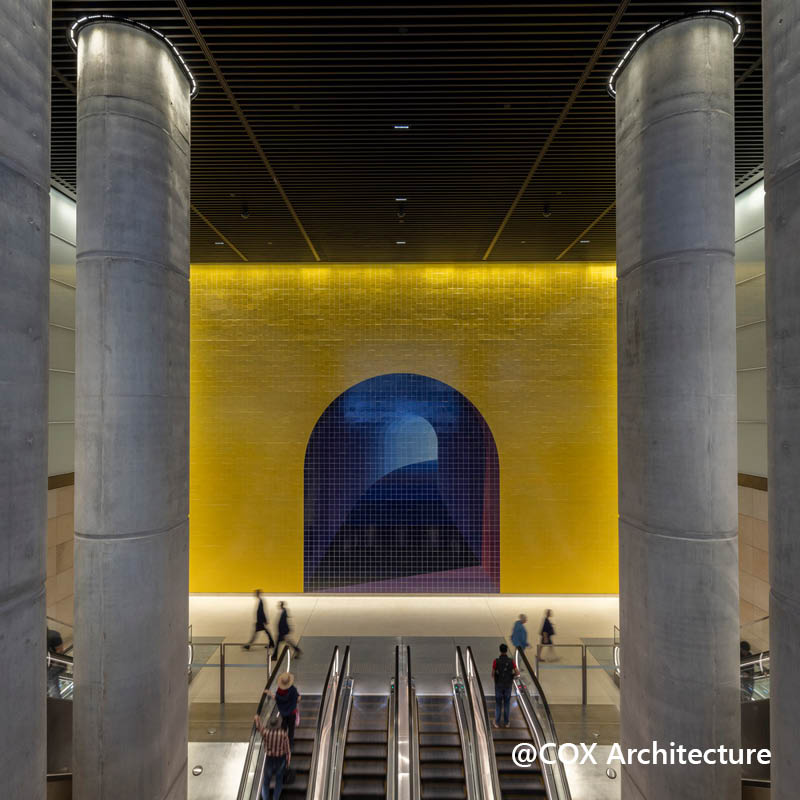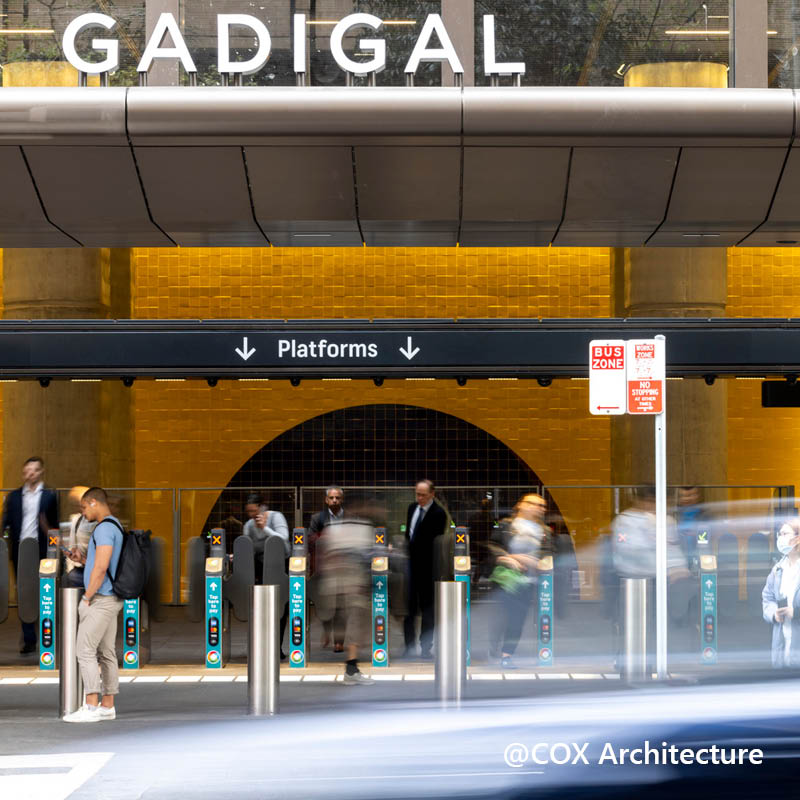Project Description
Gadigal Metro station is an underground metro Sydney Metro station located within the central business district of Sydney.
The integrated station development includes a 250-metre-long underground metro station running from Park Street to Bathurst Street, between Pitt and Castlereagh Streets, connecting the two station entries with retail and other commercial facilities.
The two station sites offer the opportunity for development over the station entries. The northern site provides a mixed-use development incorporating a 39-storey premium office building. The southern site provides a build to rent residential development of 39 levels, which incorporates residential and publicly accessible facilities.
Project Challenges
We provided construction engineering services to CPB, addressing several complex challenges. The site, located in the heart of Sydney's CBD, presented significant constraints due to its dense urban environment.
The station structure needed to be completed within a tight timeframe to meet handover deadlines for Sydney Metro. Additionally, the project required the construction of significant transfer structures to support a future over-station development (OSD). This required complex temporary works to ensure there was no impact on the delivery program.
Added Value
- Conducted proof engineering reviews and designs for extensive Class A and B hoardings around the North and South site boundaries, alongside site facilities and offices.
- Reviewed installation methodologies and sequencing for critical building elements, as well as temporary loading conditions around the neighbouring buildings.
- Performed visual inspections to confirm installations met structural documentation and carried out routine inspections to ensure ongoing compliance.
- Delivered proof engineering reviews for the jump-form structures that were used to facilitate the construction of the various lift and services shafts.
Sustainable Methodologies and Outcomes
The majority of the temporary structures utilised were modular and proprietary, allowing for reuse across multiple locations throughout the project. This approach significantly minimised material waste and reduced the carbon footprint associated with the temporary works.
