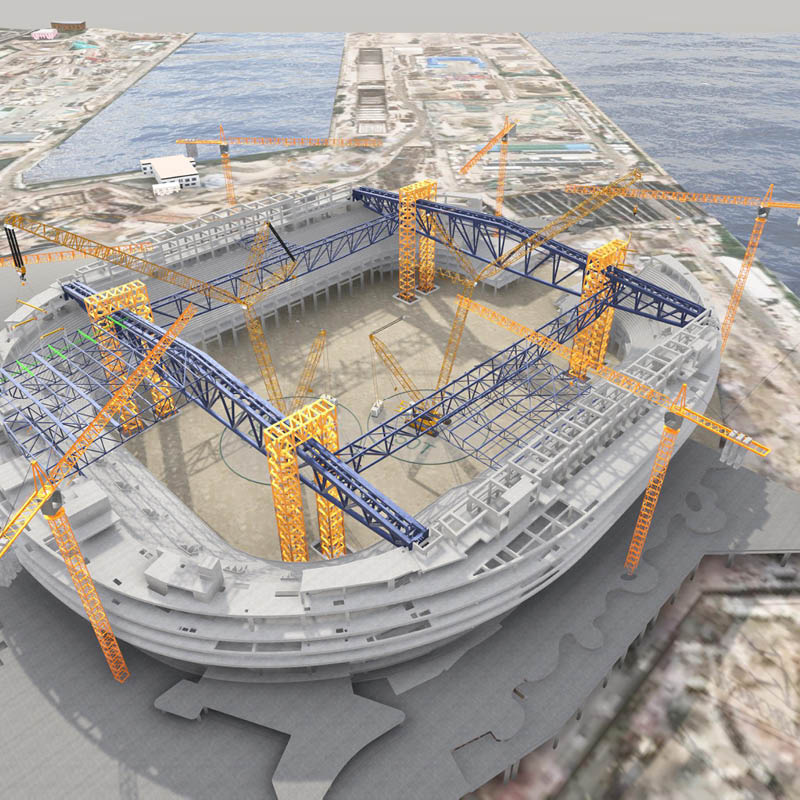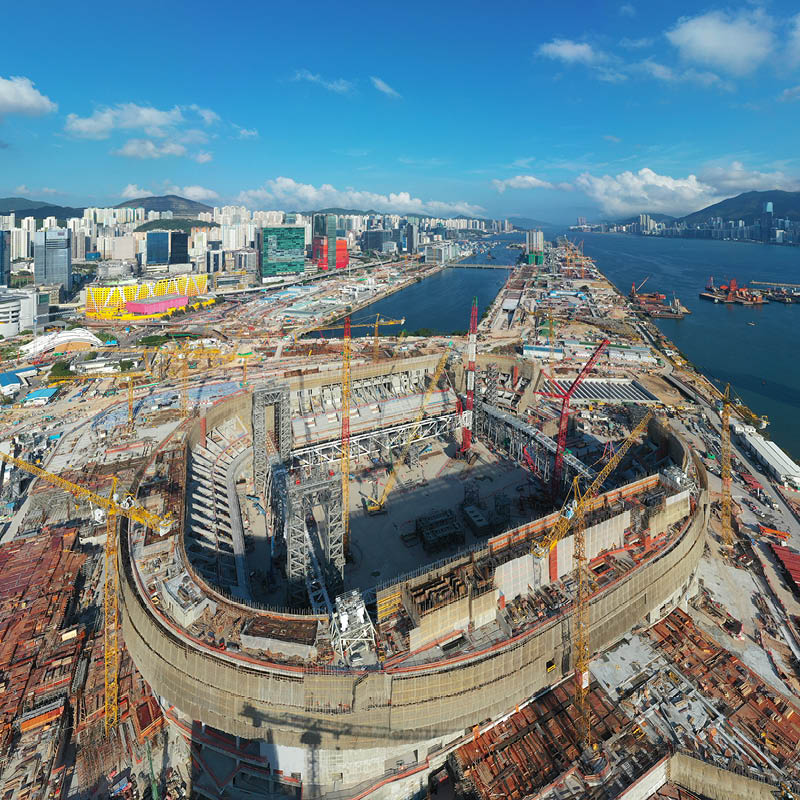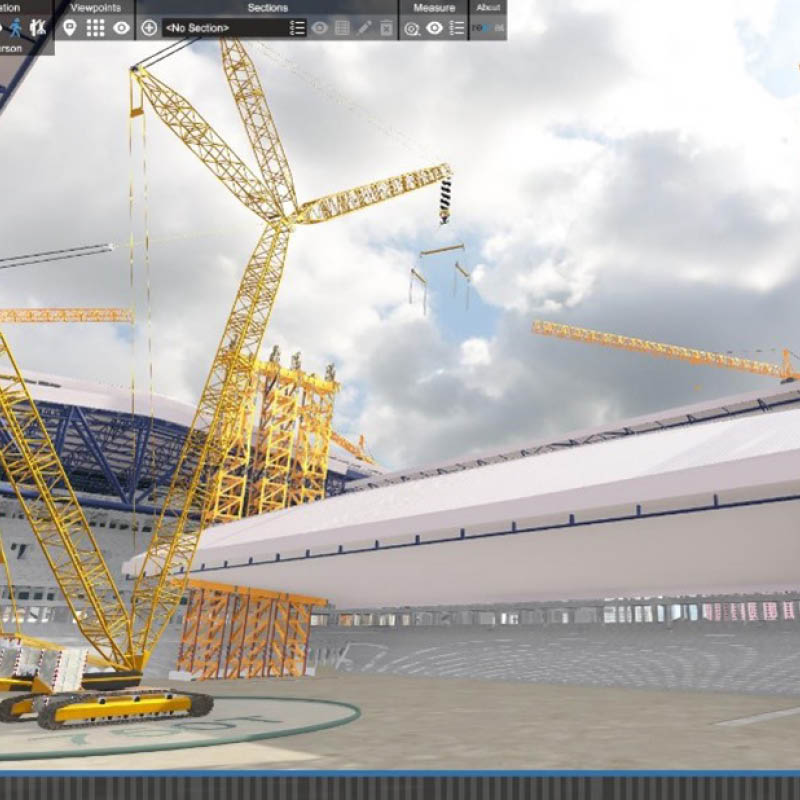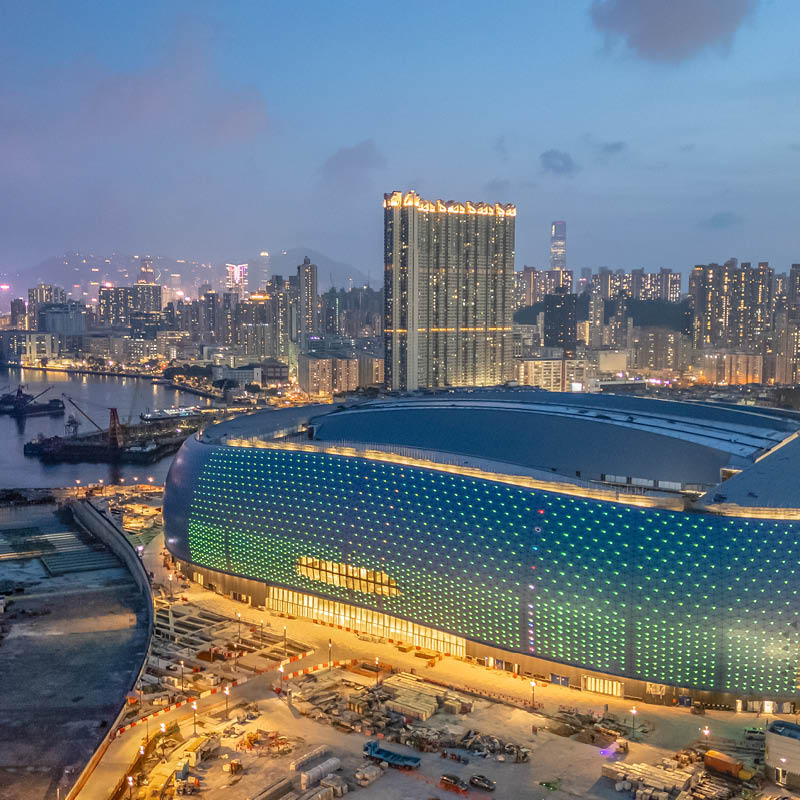Main Stadium
A Main Stadium has a fixed seating capacity of 50,000, with the theme “Pearl of the Orient” as its design inspiration, it boasts a retractable roof and flexible pitch surface that can host a wide range of international, regional and local events in any weather. The facility has been designed to meet the standards of major international events with customisable staging and seating configurations that cater to various events and crowd sizes. It also adopts a flexible pitch system which can be switched between quality natural turf for premier football or rugby events, to other surface for a myriad of sports, entertainment, and community events. The South Stand honours the great Hong Kong Rugby Sevens tradition, with a vast activity platform set against a panoramic glass wall that provides exceptional views of the scenic harbourfront.
Indoor Sports Centre
An Indoor Sports Centre with a seating capacity of up to 10,000, with 80% of the seats retractable or removable that caters for different events. The venue has been designed to meet the standard of major international tournaments including badminton, basketball, gymnastics, tennis and table tennis. The ancillary sports hall offers a seating capacity of up to 500. With the use of different arena overlay floor surfaces and removable spectator seating system, the venue can be configured for different sports activities, from elite competitions to community use. Together, the main arena and ancillary sports hall can provide the equivalent space of 12 standard basketball courts for community use when all spectator seats are removed.
Public Sports Ground
A Public Sports Ground with a seating capacity of 5,000, suitable for hosting school sports days, athletics meets, local football and rugby matches, as well as team and athlete training sessions. With the exception of major events, the Public Sports Ground will be open daily to the public for jogging and quali-walk free of charge.
Robert Bird Group was engaged by Hip Hing Engineering Co. to provide Construction Engineering Services, developing the Construction Methodology and Erection Sequence (CMES) from conceptual through to detailed design stages. In this role, Robert Bird Group was also responsible for the detailed staged construction analysis of the Main Stadium during construction, including the design of temporary works required to strand jack over 11,000 tonnes of roof steelwork into position.
Additionally, Robert Bird Group provided Structural Engineering services for the detailed design of secondary steelwork supporting gantries, large video scoreboards, lighting, and speakers within the Main Stadium roof.
Robert Bird Group’s scope of services included:
- Technical advisory in relation to the structural design of the Main Stadium roof and retractable drive system. This included value engineering on different roof framing arrangements and finite element analysis for verification of alternative connection details.
- Development and documentation of the CMES for the Main Stadium roof from concept stage (at the tender support stage), detailed design stage and construction stage. This included the identification of temporary works, construction equipment, typhoon mitigation measures and assessment of potential fit-up risks.
- Detailed staged construction analysis of the Main Stadium roof to verify the strength and stability of the roof throughout the erection sequence, assess movements and fit-up of connections, and to provide residual construction effects to the project’s permanent works engineer.
- Detailed design of a heavy-duty, modular, temporary tower system (including their foundations) used for the strand jacking of the mega trusses of the fixed roof (approximately 6,000t) followed by the two (2) fully clad, retractable roof panels (each weighing approximately 2,500t).
- Utilisation of Virtual Design and Construction (VDC) modelling in Robert Bird Group’s in-house platform, Reveal, to document the CMES and temporary works.
- Detailed design of secondary steelwork, including access gantries, support of MEP and the supports for the stadiums seven (7) large video scoreboards.



