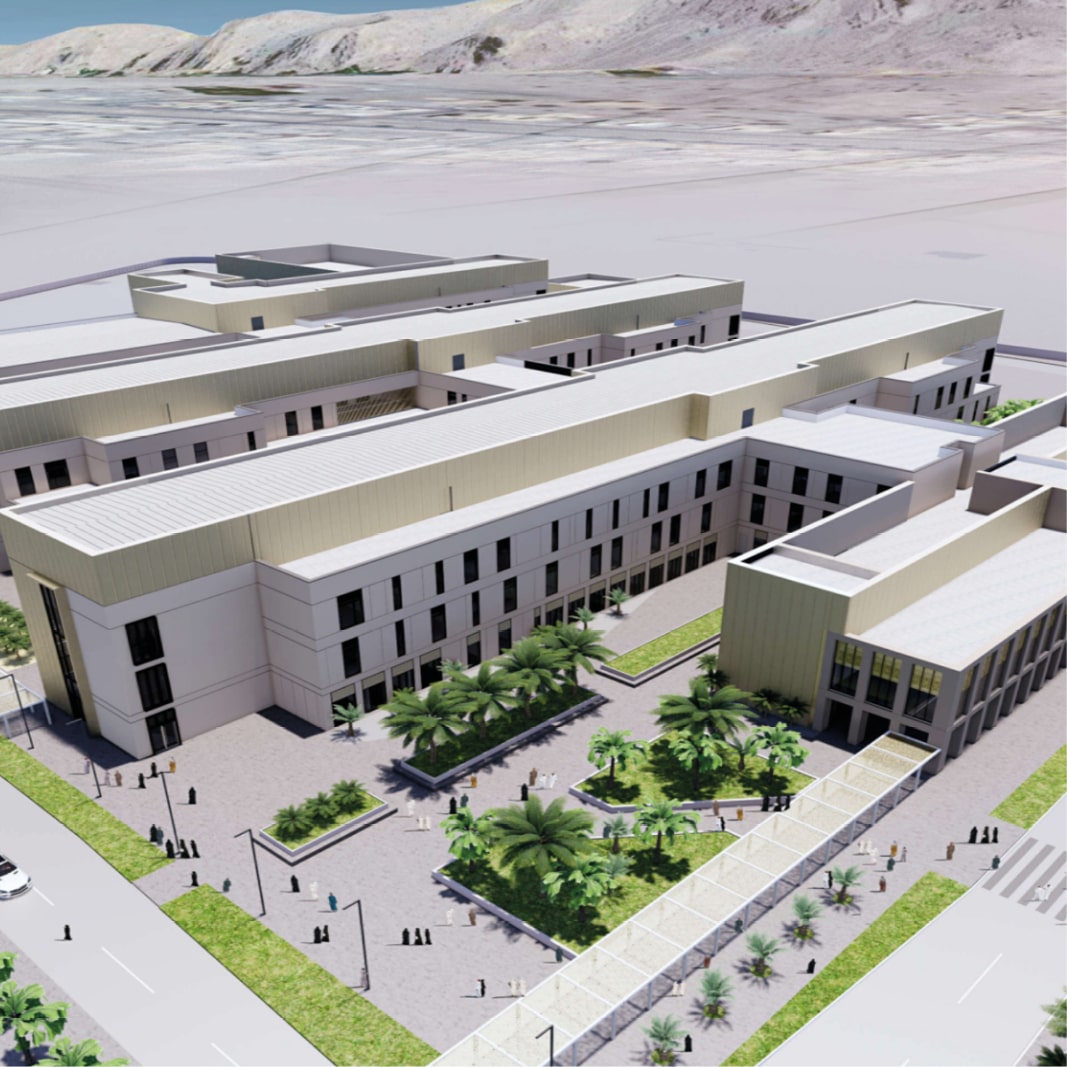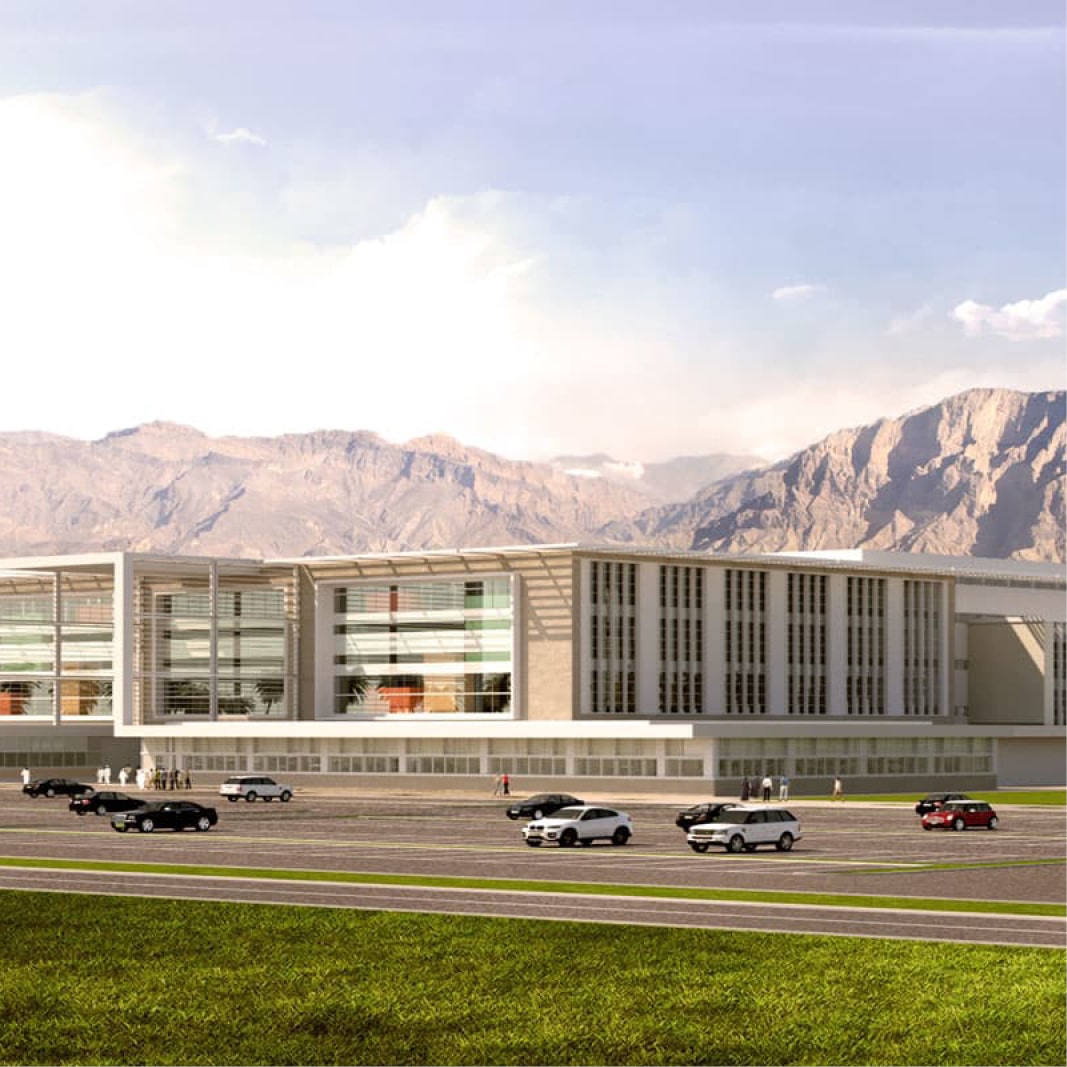Project Description
Oman Hospitals Project comprises of 3 Ministry of Health (MOH) hospitals in Oman where RBG were engaged by the Contractor to review, identify the rationalisation opportunities, and subsequent value engineer the current design. This project was specific to the hospital located in Khasab, Musandam, Oman. The hospital is reinforced concrete-framed structures with steel canopies. The Ministry of Health in Oman is developing the hospital project through a PPP delivery model. The project commenced three years ago with a contractor/ design team who are no longer working on the project. RBG and SJ were approached by Al Tasnim Enterprises for the MOH Hospital Project to finalise the final stage of the design and assist in Construction. The project details are noted below:
Khasab Hospital
- Overall Plot area = 10 hectares
- Site area = 27,000 m2
- No. of beds = 150
- No. of floors = 3 levels
The project’s extent of work comprises of a general medical clinic building including 35 outpatient centres. The new hospital will have several inpatient wards covering a wide range of medical specialties for men and women including a surgical ward, an internal diseases ward, obstetrics and gynaecology ward, paediatrics ward, intensive care unit, paediatric intensive care unit, an intensive care unit for newborns and premature babies, emergency and resuscitation unit, day care unit, dialysis unit, cardiology unit, among others.
Project Challenges
Civil Engineering
- RBG were engaged to explore the rationalisation of the external civil works packages on the Khasab hospital by reviewing the original Mott McDonald design and identifying any opportunities for optimisation of the original design.
- RBG had identified value engineering opportunities for the external civil works specific to Pavement design and Foul water network design external to the building footprint and carried out value engineering services for these external civil works designs.
- The civil works package included Civil Basis of Design report, Civil Design report, Design drawings and specification document for the rationalized scope items.
- RBG’s scope would involve the following stages:
- Design review and identification of design rationalisation opportunities
- Schematic Design stage and documentation of rationalised civil design
- Detailed Design stage Issued for Construction stage.
Added Value
- The quantity of material required for the pavement build-up layers were reduced with the rationalization of the pavement design.
- The number of chambers and pipe details such as length, diameter and depth of trench excavation were rationalized for the Foul water network system.

