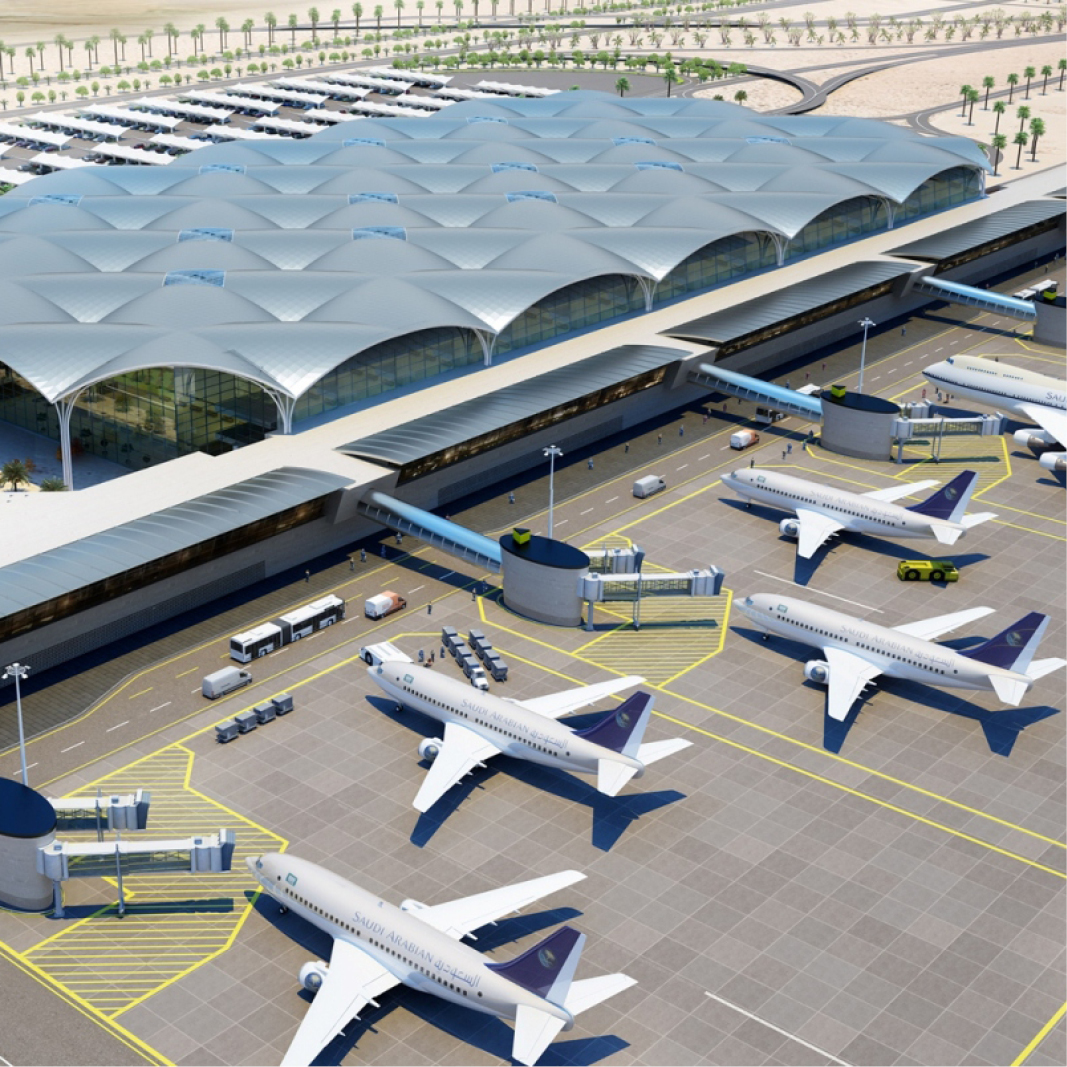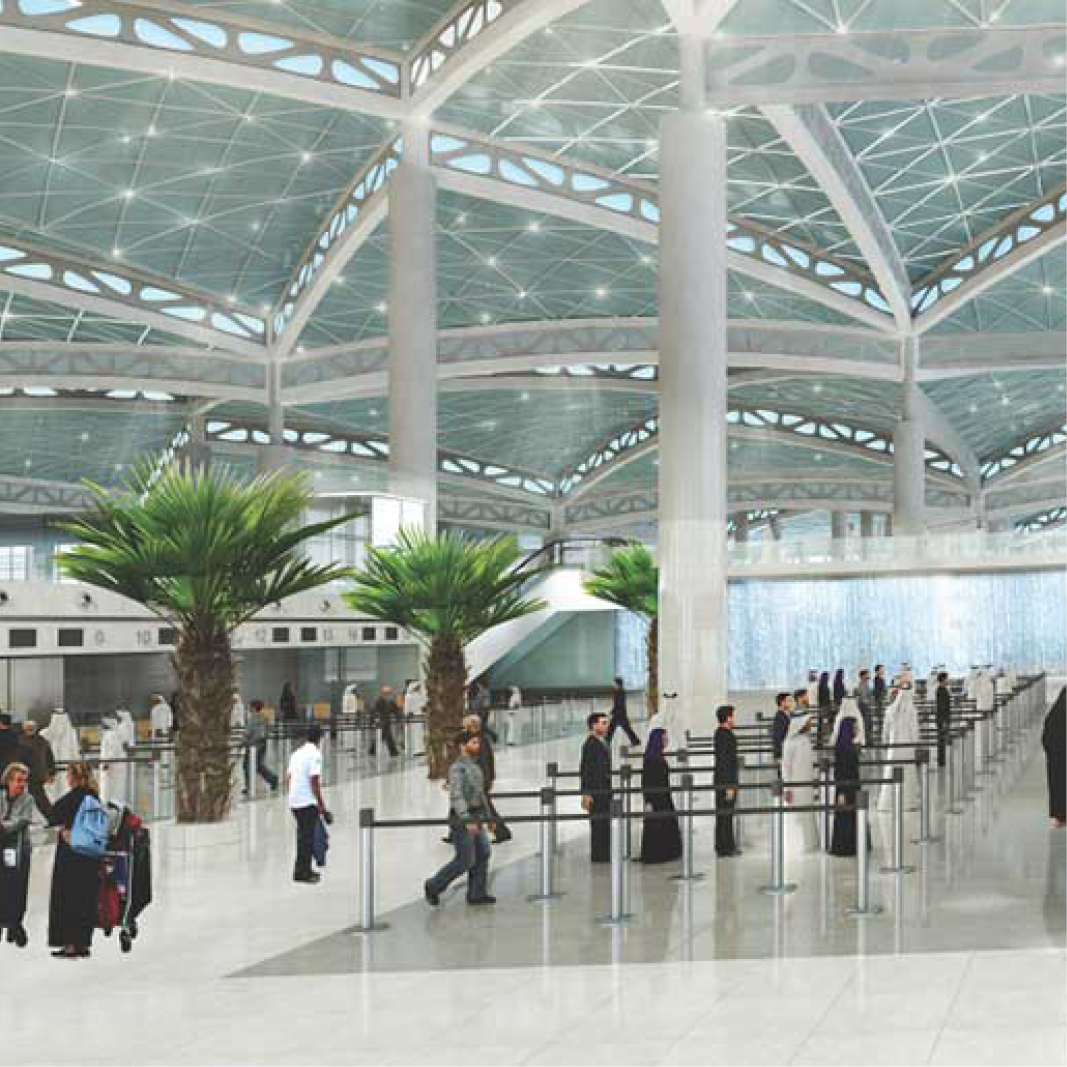Robert Bird Group were the structural and civil engineers with a multi-disciplinary design team appointed by CCC.
KKIA T5 is designed to function initially as a domestic airport with a capacity up to 12mppa with an option to convert to international flights with a capacity up to 7.5mppa. The overall area of the terminal building is approximately 106,500m2 with a further 7,000m2 for piers. The building acts as a decanting facility to allow the renovation of the existing airport, and as additional capacity thereafter.
The Terminal building provides ground floor arrivals & baggage hall, with a mezzanine departure and retail concourse supported on an 18m x 18m grid. Principle plant is within a technical zone beneath the mezzanine. A diamond module roof truss structure extends 27m beyond the arrival / departure perimeter and has integrated roof light and smoke venting roofing modules.
Elevated departure and ground level roadways provide airside access to both the three- level carpark and the arrivals / departure concourses. Airside apron is designed for a variety of aircraft stands for both the domestic and subsequent international configurations.
Ancillary buildings include Energy Centre Fire Station.

