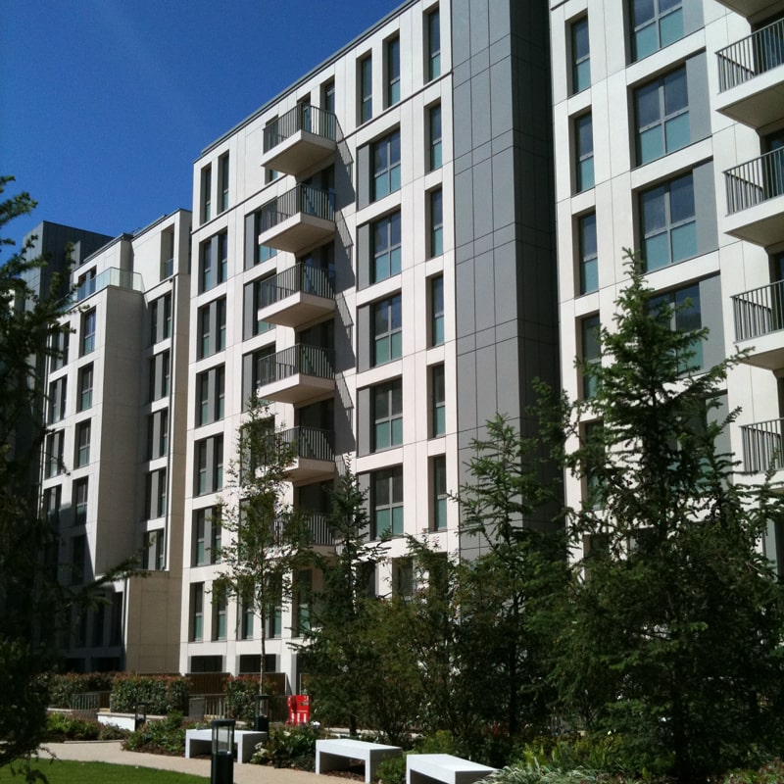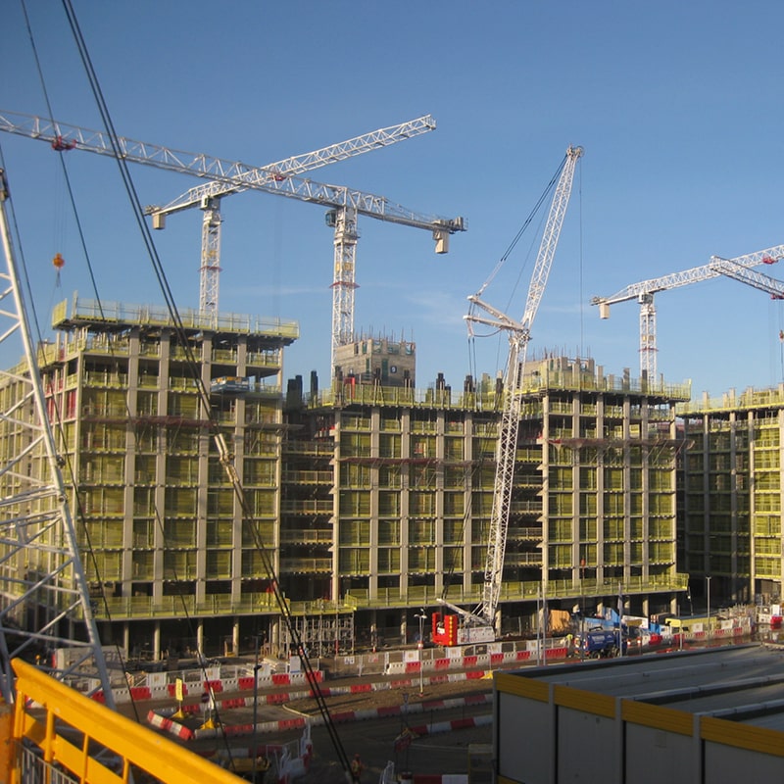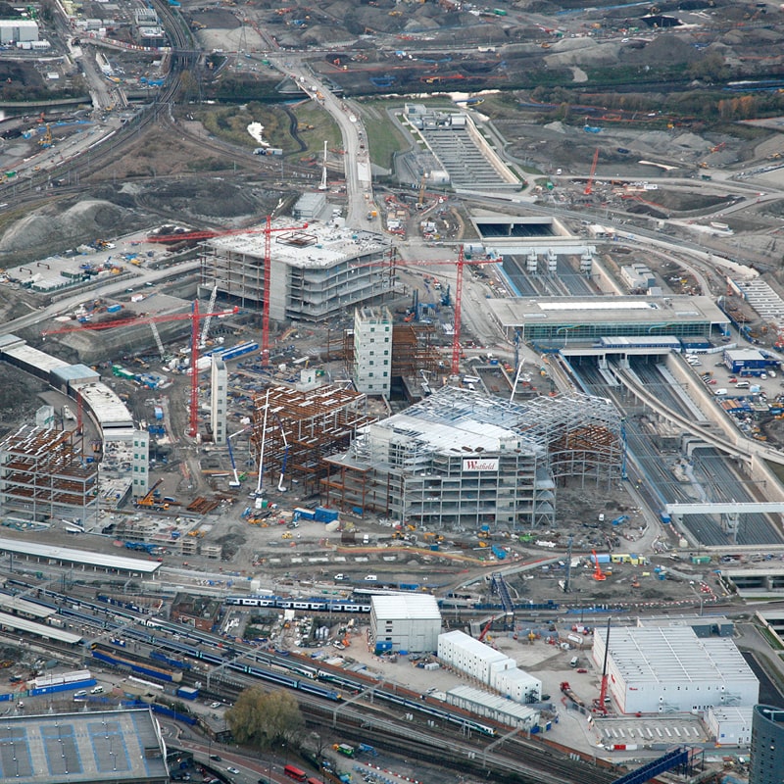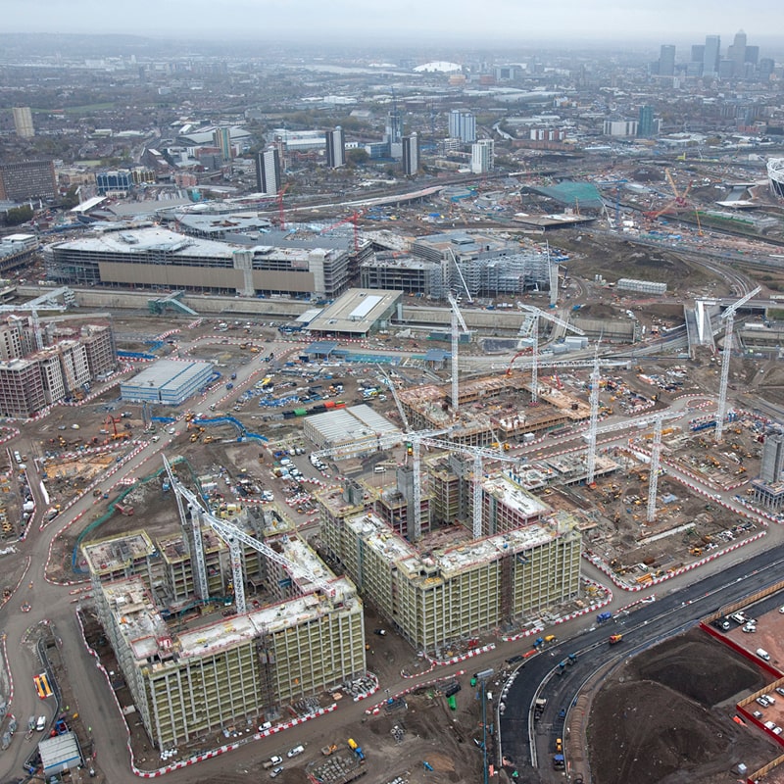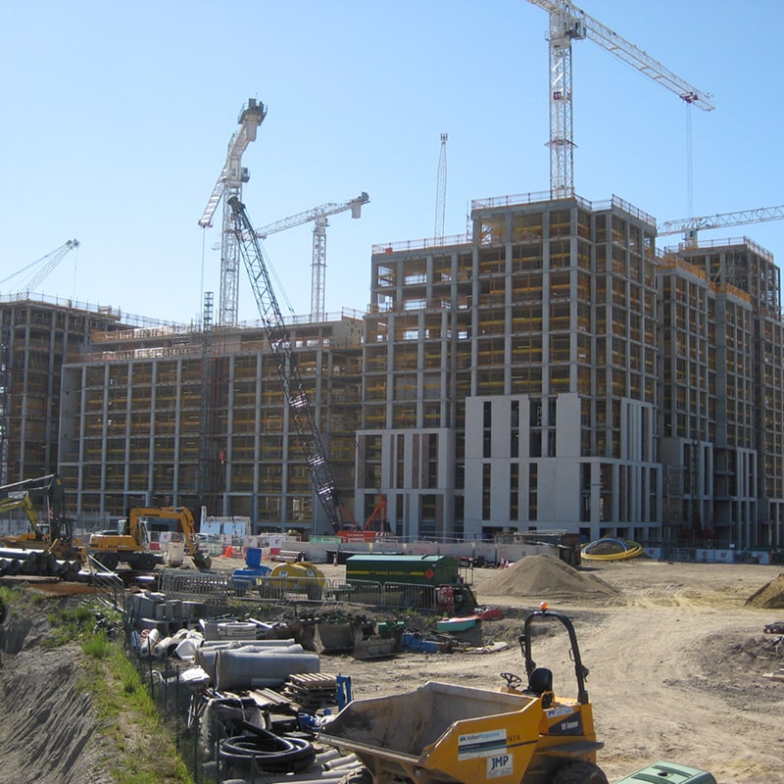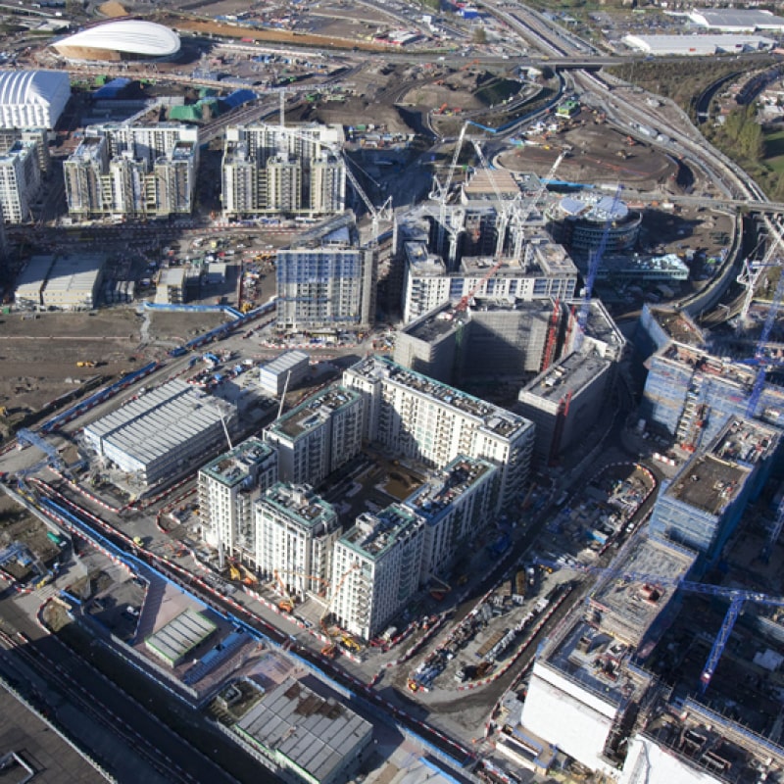Project Description
The Athletes’ Village in Stratford accommodated over 17,000 athletes during the London 2012 Summer Olympics and has now been transformed into a vibrant residential community with over 3,000 homes.
At Robert Bird Group, we were responsible for Lendlease’s four plots (N03, N04, N07 and N15), totalling approximately 1,350 homes.
Project Challenges
Lendlease approached us in late 2007 to investigate a range of options for the structure and building fabric. These ranged from entirely precast solutions with load-bearing façade to the in-situ post-tensioned slab and non-load bearing precast façade which was ultimately adopted.
Our approach was to develop an “engineered chassis” to form the basis of a site-wide module that could then be interpreted by a range of architect-led teams, while also providing measurable benefits in procurement and constructions costs. Benefits of the chosen scheme included:
- Programme and procurement flexibility.
- Shallow slabs, maximising headroom and minimising building height.
- Simple attachments for cladding and balcony elements, including thermal isolation fixings.
