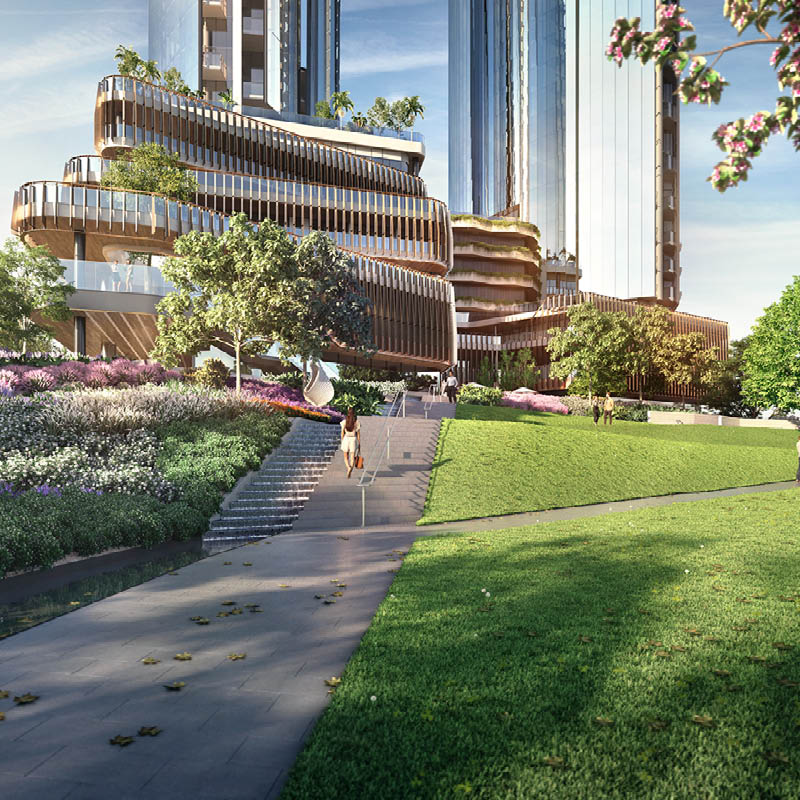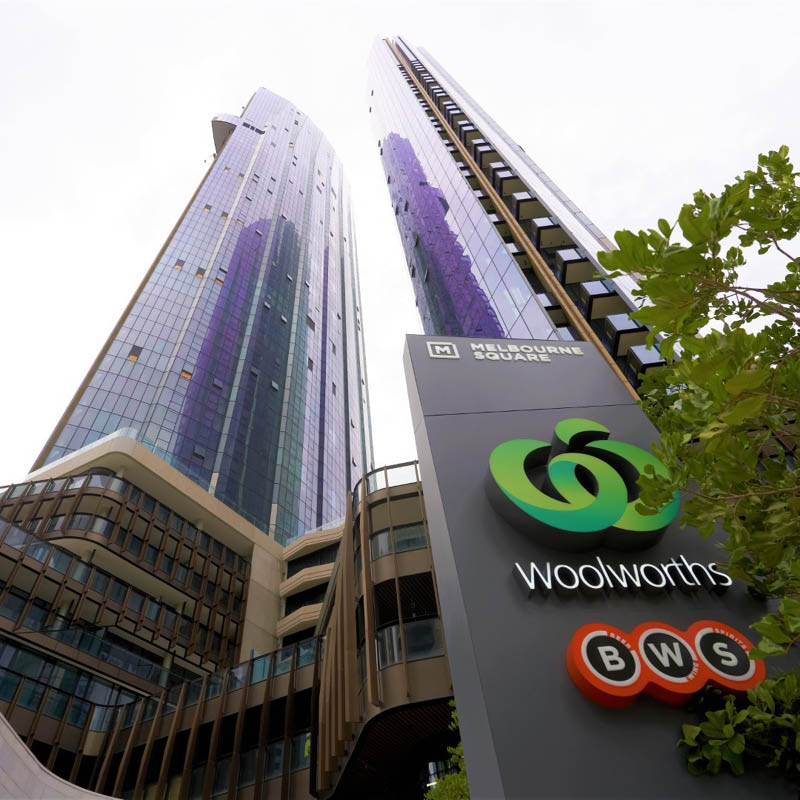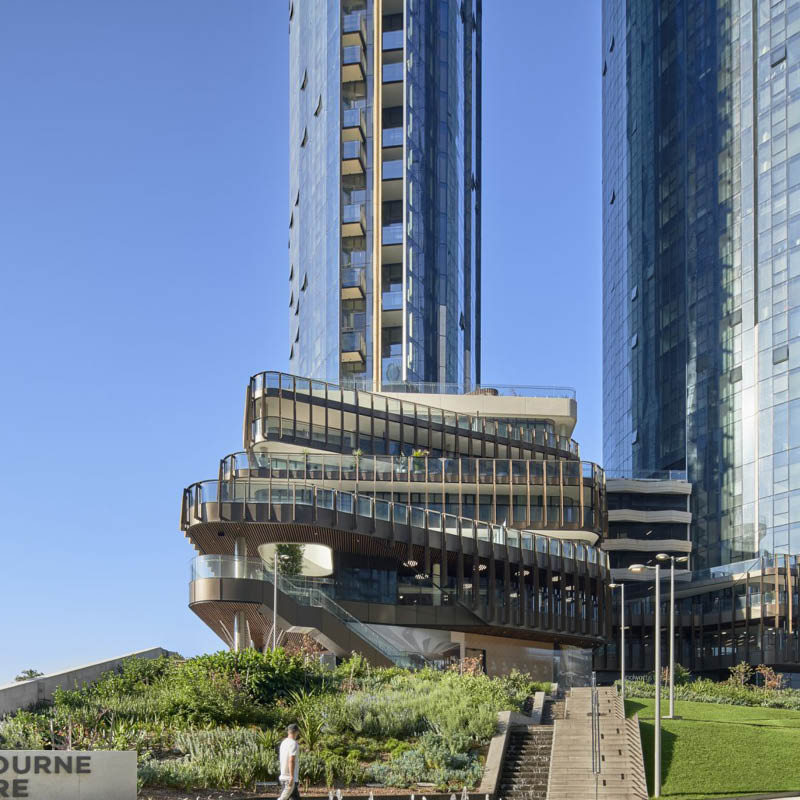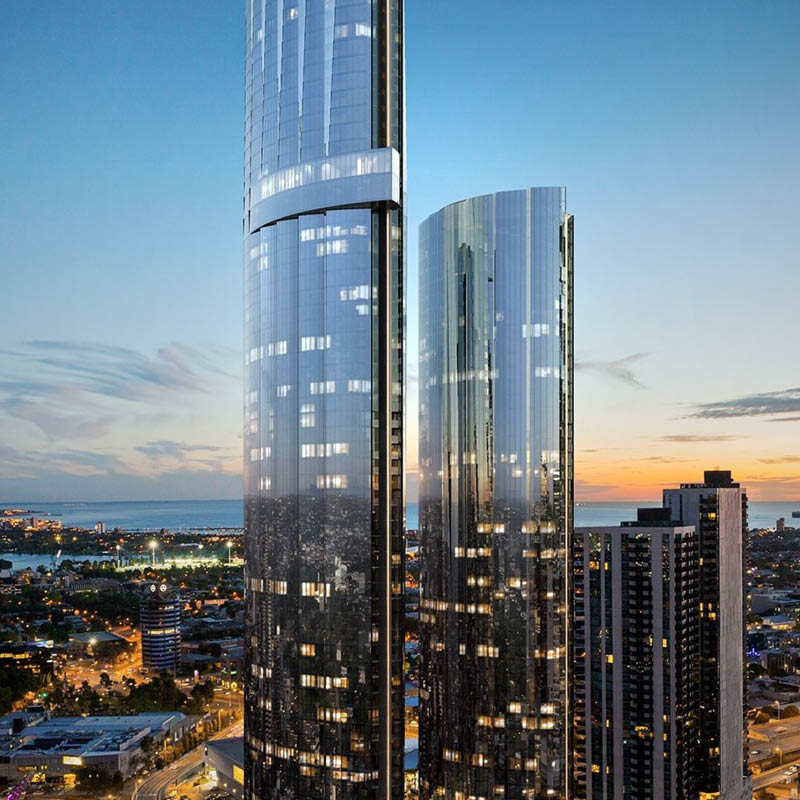Project Description
Melbourne Square comprises two towers above a shared 8 level podium with a single level basement. The development features a large recreational park supported by a suspended sloping structure at ground level, along with a large outdoor swimming pool and public amenities, including retail spaces and a supermarket. The towers consist of 62 and 46 levels, respectively, with multi-bedroom apartments and amenities including a gym, pool, and entertainment facilities. The floor plates taper towards the south, creating expansive terrace areas that overlook the park and cater to family-oriented living.
Constraints from a large layer of poor founding material were crucial design considerations for the structural system and construction methodology, affecting the site retention, stage retention, lift pits, and the ‘suspended’ basement slab cast against the ground.
The larger tower includes a ‘shard’ at levels 53-55, with an amenities area on level 54 featuring a spa and lap pool that extends up to approximately 6 meters outside the building line.
Other key features include a faceted façade for both towers, where the slab edges incrementally increase in size with each level. Additionally, both towers feature a distinctive architectural “crown spiral” at the top, supported by large, cantilevered steel members.
Project Challenges
Unique structural design challenges for the project include:
- Supporting a spa and swimming pool on a 6-meter-long cantilever structure at level 54 of the larger tower.
- Incorporating a practical and safe construction methodology into the permanent design
- Constructing the basement level below the water table in Southbank, within the highly reactive Coode Island Silt soil formation.
- Incorporating hydrostatic basement links to connect with the basements of future stages, designed to accommodate strict geometric constraints while suspending the boulevard above.
Added Value
Robert Bird Group worked closely with the project team to minimise the transferring structure despite the complexities of the mixed-occupancy podium, which includes a supermarket, childcare facility, retail spaces, car parking, and residential zones. This effort also addressed the challenges posed by the tapering floorplate up the podium.



