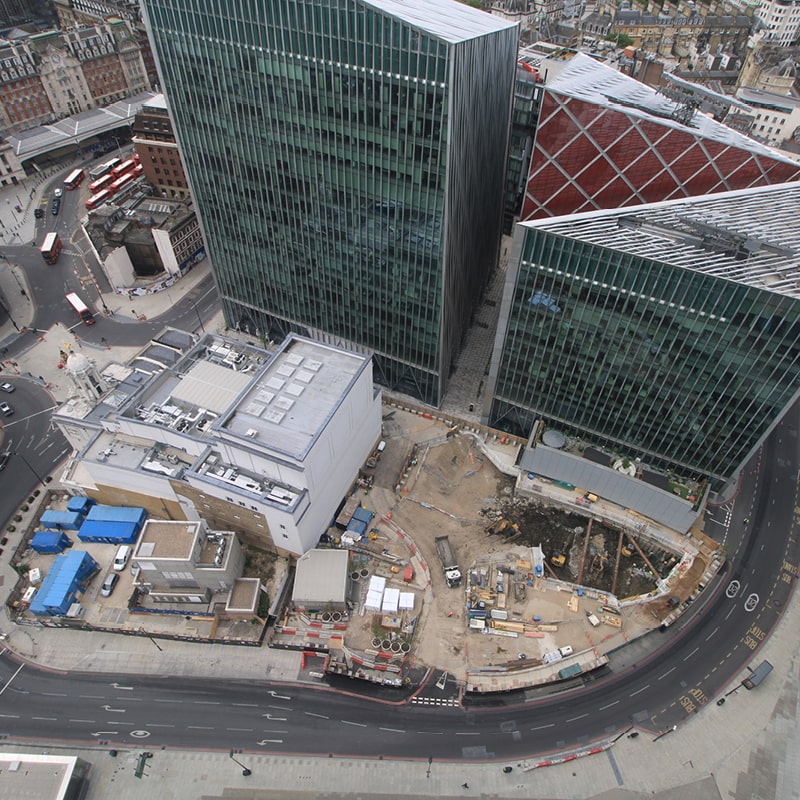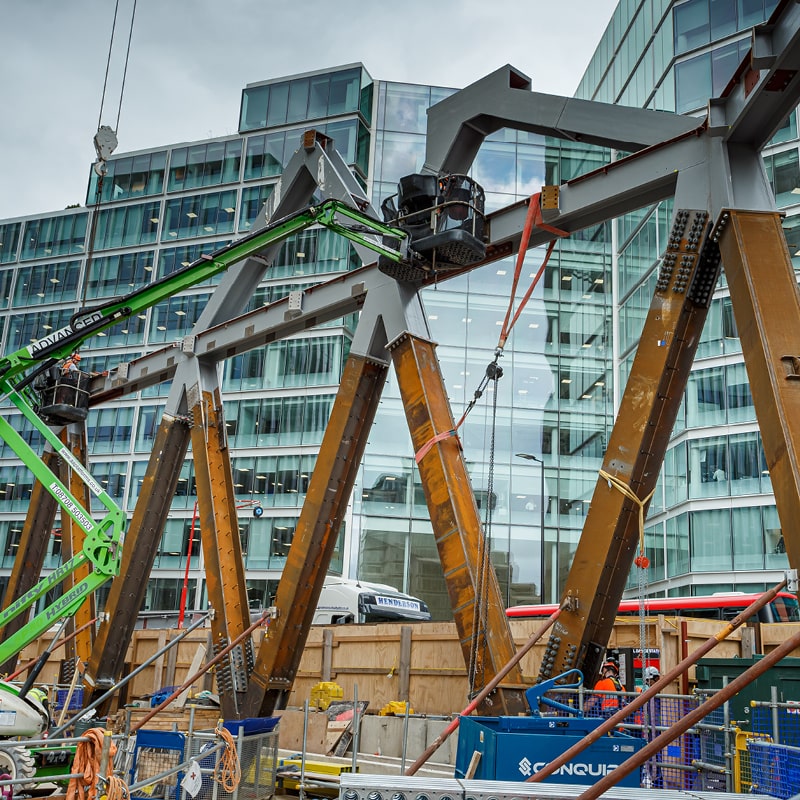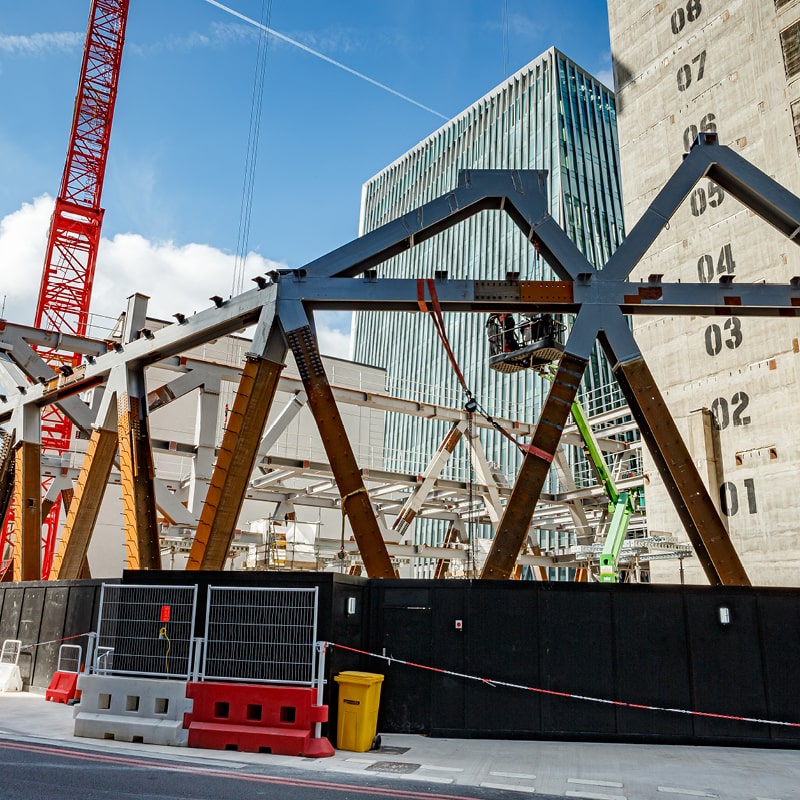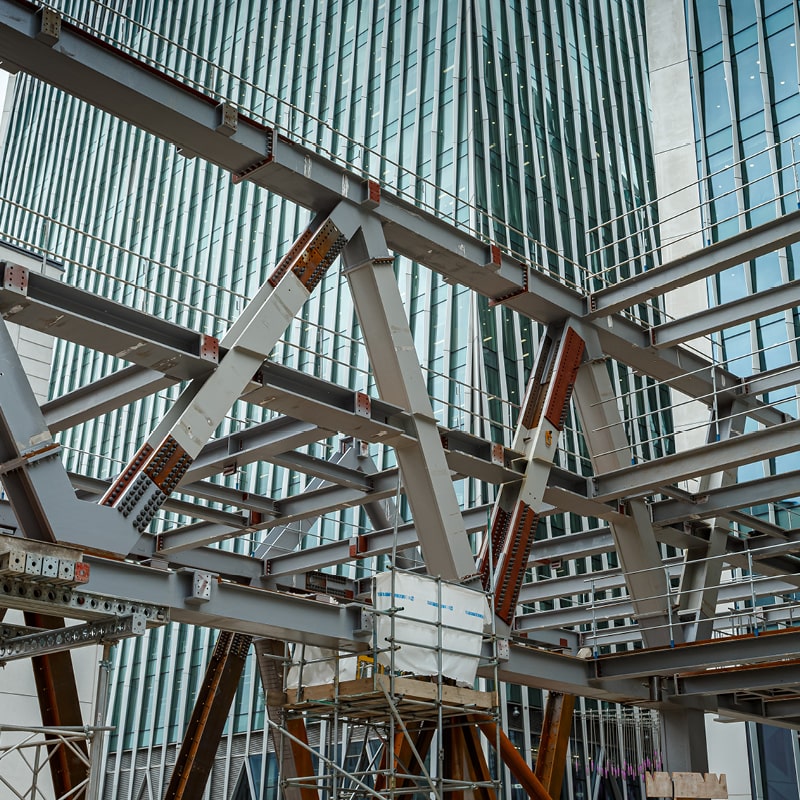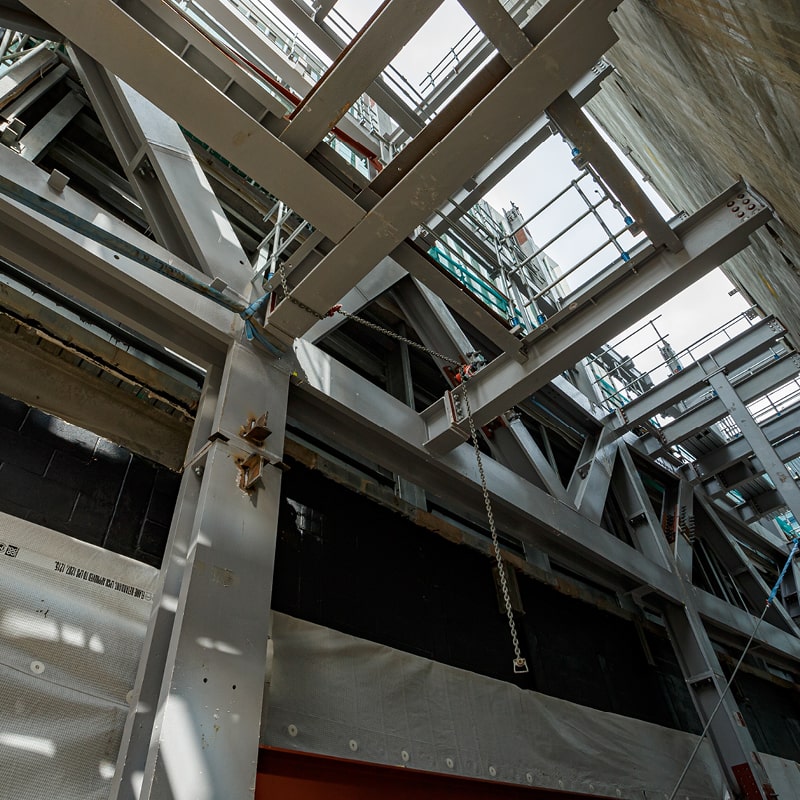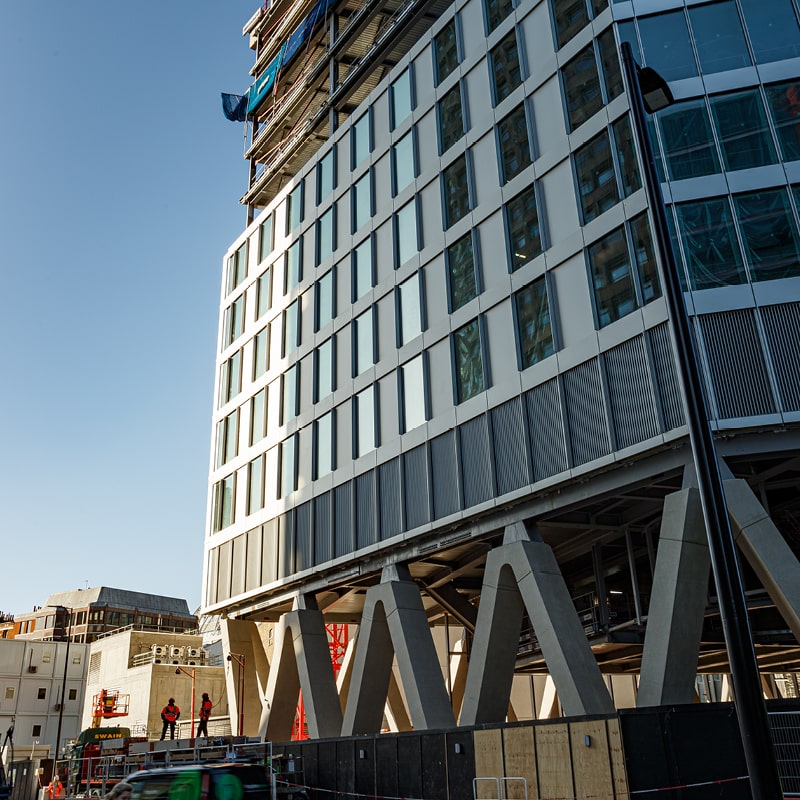Nova East project is a commercial building by Land Securities in the heart of Victoria. Building is ground plus 17 storeys, with levels L03 to L17 as offices with office entrance at ground floor. Plant is house at levels L01, L02 and Basement B01, with links to the basement levels of Nova North, immediately adjacent to it to the west at B04 and B02 levels.
Key technical challenges
The site is very congested with sub-surface infrastructure. There are two Thames Water (TW) assets running in the north-south direction, namely the King’s Scholars’ Pond Sewer (KSPS) and the relatively deeper Western Deep Sewer (WDS).
Additionally, London Underground Limited (LUL) assets include the Victoria Line platform and tunnels and the Paid Area Link (PAL) and the North Ticket Hall (NTH) forming part of the Victoria Station Upgrade Works (VSU).
Key technical innovation
The existing Victoria Line platform and running tunnels, the VSU works, the NTH, the KSPS, and the WDS present significant constraints to the provision of foundations and the weight of buildings that can be placed over these structures.
The pile arrangement has been configured to suit the third-party assets and minimize the impact of the Nova East foundations on the LUL and TW infrastructure. Due to reduced space to accommodate piles, big diameter piles were required (i.e. 1500 and 1800) down to approx. 79m (deepest pile in London)
The result is a substructure layout that is not aligned with the building superstructure vertical elements and therefore, requires a transfer system. The role of transferring the force from the superstructure into the foundation piles is provided by a series of steel trusses positioned between level 0 and level 3. The trusses depths vary from a single to a double storey height and consists of steel plate fabricated box or H-sections.
Lessons Learnt
Nova East is an excellent example of unlocking the opportunity offered by land in the heart of London in a heavily constrained environment. There are many complexities for the site, including its proximity to major infrastructure that enables the operation of the London Underground. It is thus a high-risk project where collaboration is key allowing for pile being place in location where LUL would have not previously considered.
Sustainability
Nova East is the first project where pile using Earth Friendly Concrete have been installed. Piling contractor used this zero cement concrete for one of the anchor piles used for pile test.
Considerable cement replacements have been used in concrete elements with up to 75% GGBS replacement in deep pile caps.
