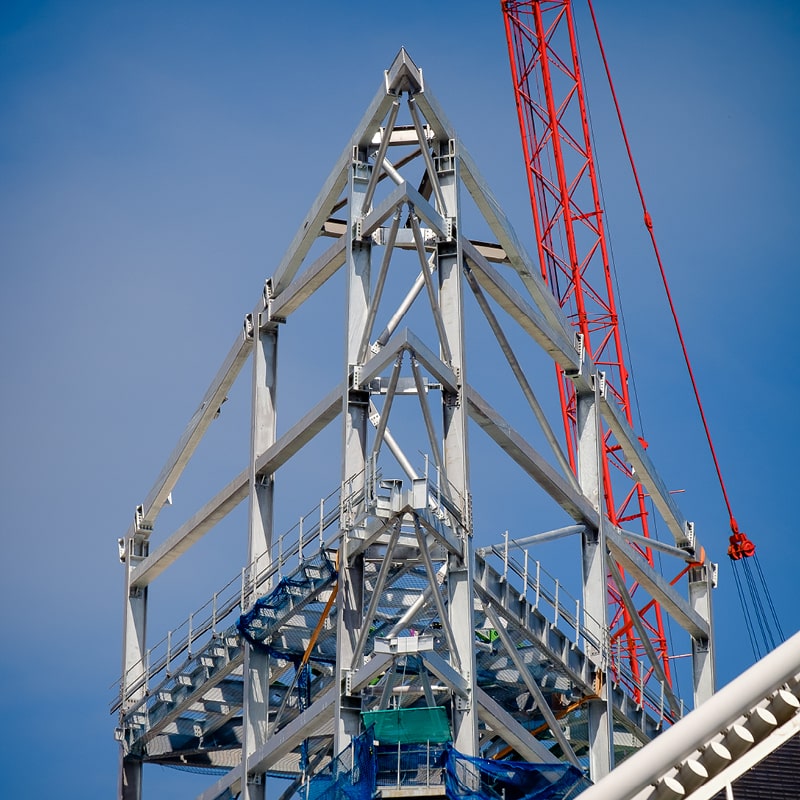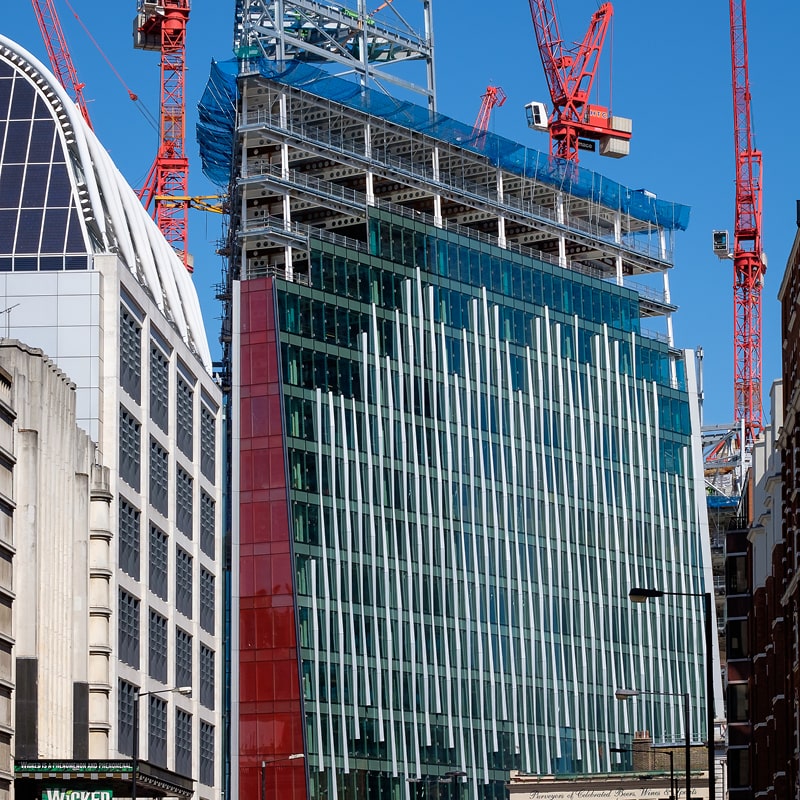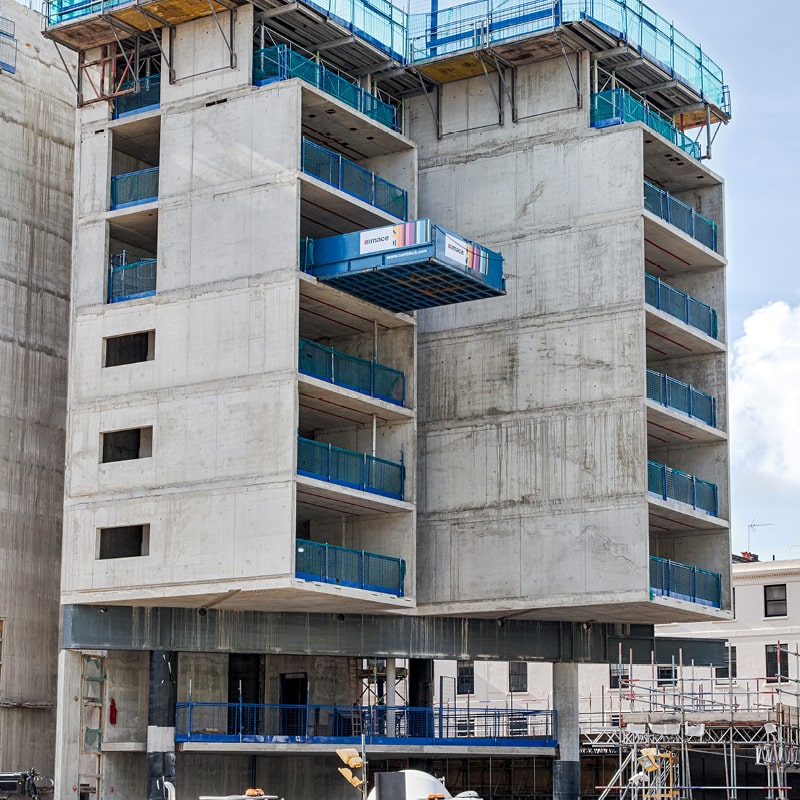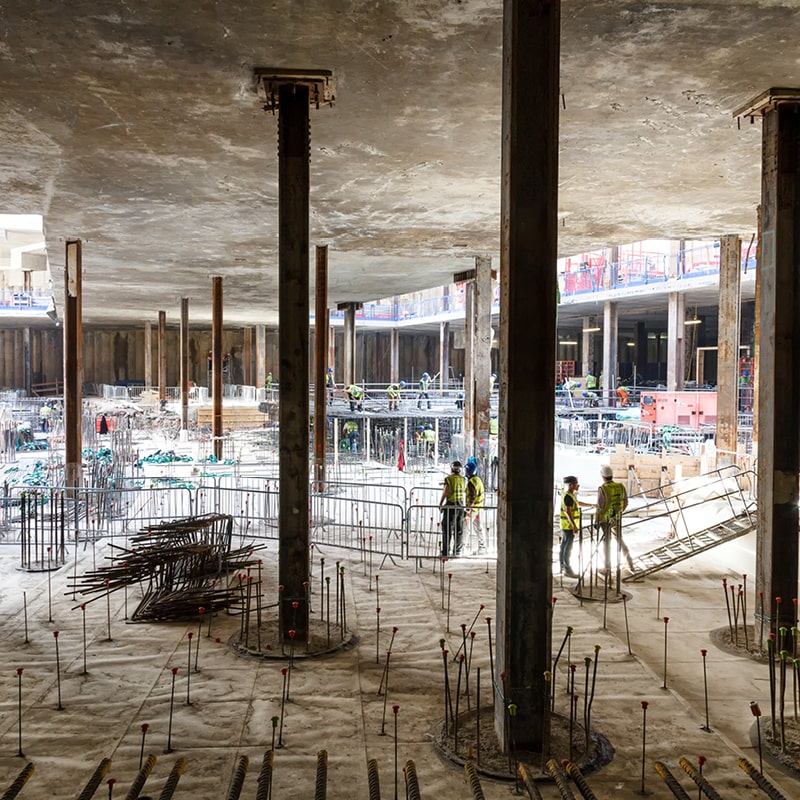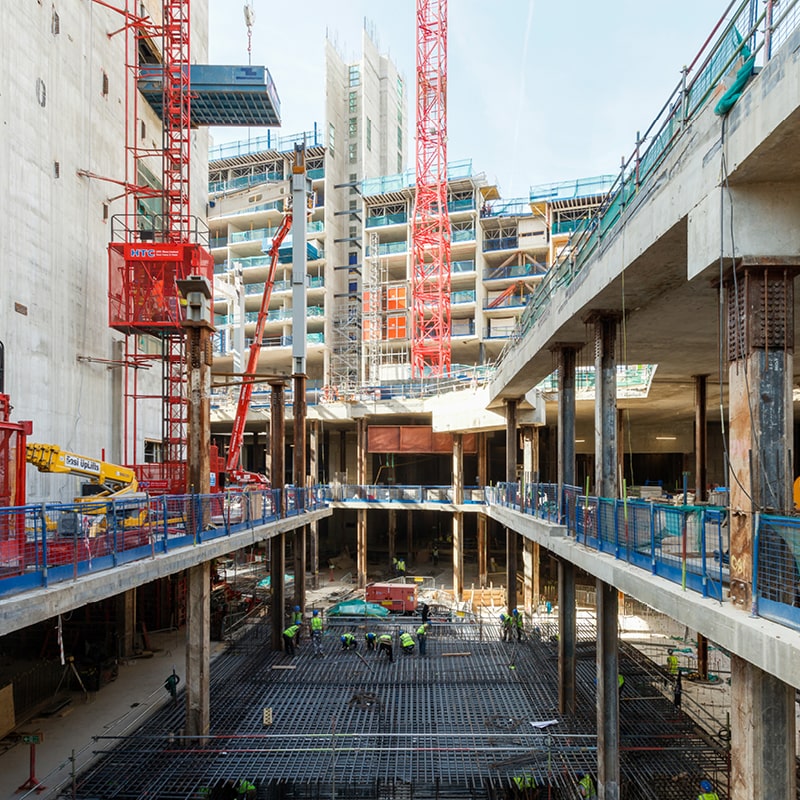Project Description
Nova is the £400 million first phase of Land Securities’ mixed-use development in Victoria, prominently positioned between Buckingham Palace Road, Bressenden Place and Victoria Street. This project consists of two commercial buildings, standing at 13 and 17 storeys (providing a total of 46,000 m² of office space), a 13-storey high-end residential building with 170 apartments, and ground-level retail spaces. There is also a four-level basement with two primary levels (B2 intermediate and B4 raft) and two mezzanine levels, B1 and B3.
Project Challenges
This project presented several technical challenges, including mitigating risk around third-party assets and infrastructure while minimising construction time to maximise commercial viability. Our team also focused on future-proofing for new infrastructure and possible later developments. The design process began with a detailed review of the site, considering phasing, interfaces, third-party assets, adjacent infrastructure, building massing, existing piled foundations, and the most suitable foundation type. Our review revealed the high sensitivity to ground movement for underground infrastructure, especially London Underground (LUL) and Victoria Station Upgrade (VSU) assets, and the need to control vertical displacement of local sewers.
Working closely with the relevant authorities to understand the effects of ground movement, we developed an early proposal for partial top-down basement excavation, combined with a jump-start technique for the six slip-formed concrete cores, columns and floors. The construction materials and methods are integral to the structural design of any project. However, when a top-down method is adopted, this heavily influences the design of various elements, particularly the basement columns and slabs. They are required to perform functions during the early stages of construction that are unique to this methodology.
Added Value
The top-down / jump-start approach had several advantages, including:
- Enabled simultaneous construction, building up while excavating down, providing greater programme efficiency and flexibility.
- Reduced overall construction time compared to a conventional top-down approach.
- Prioritised basement excavation to complete the concrete-framed residential building early, allowing for an extended fit-out period and early marketing.
- Established construction access routes early, minimising traffic disruption on adjacent ‘red route’ roads.
- Minimised retaining wall movements, important for adjacent assets and LUL/VSU works.
- Controlled load application (confinement pressure) on the WDS Sewer below the site.
- Eliminated temporary works by incorporating them into the permanent design.

