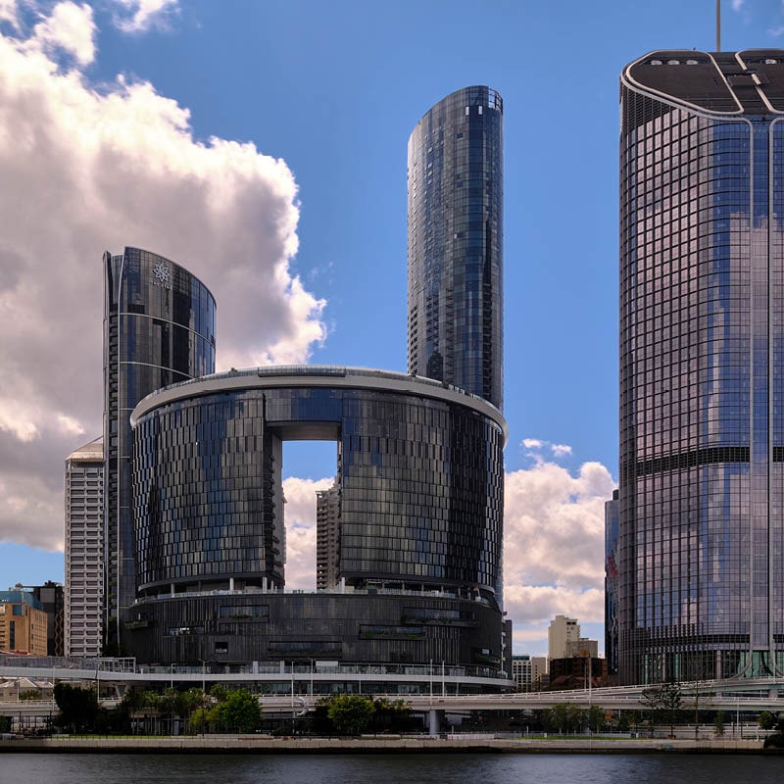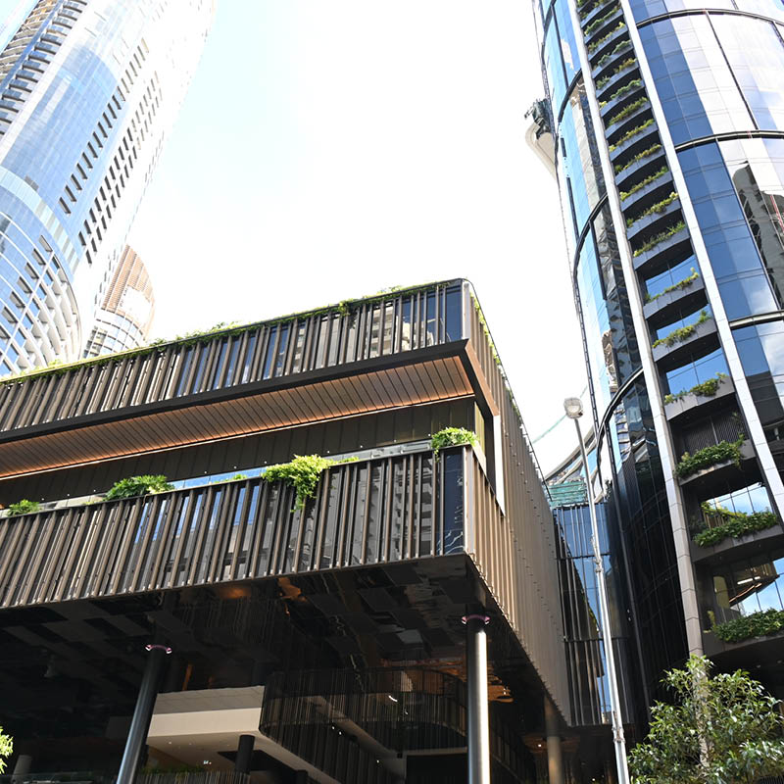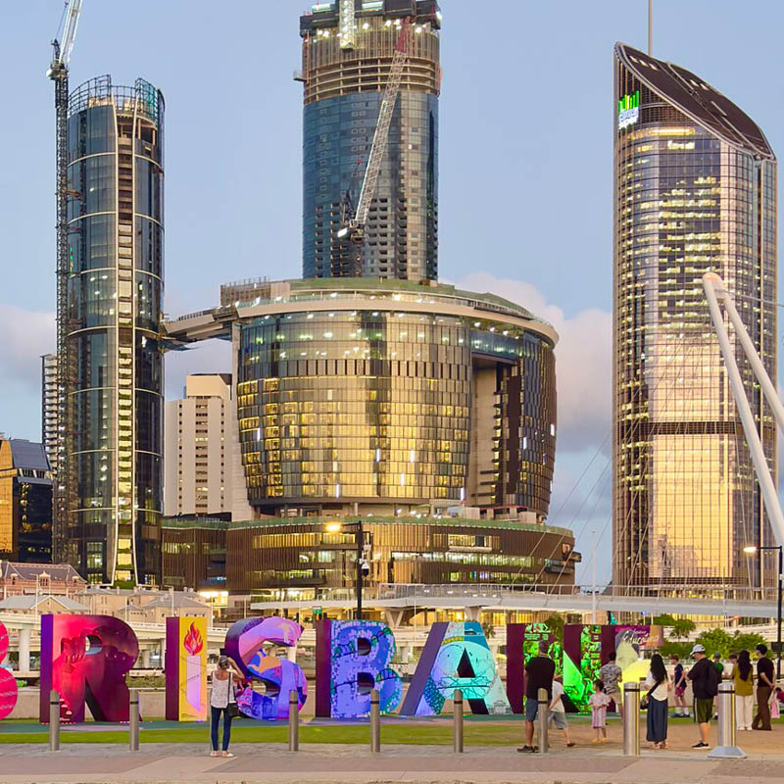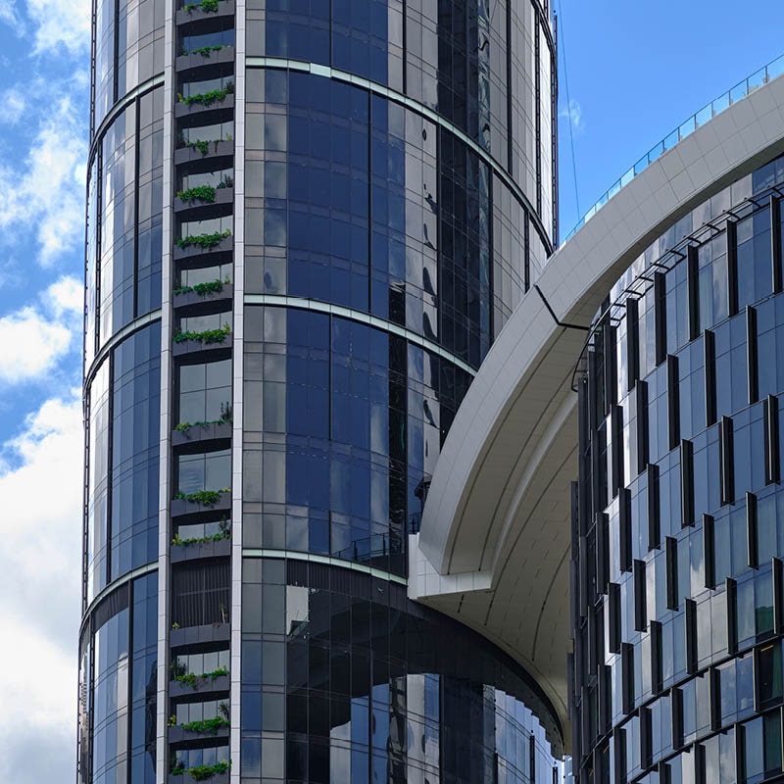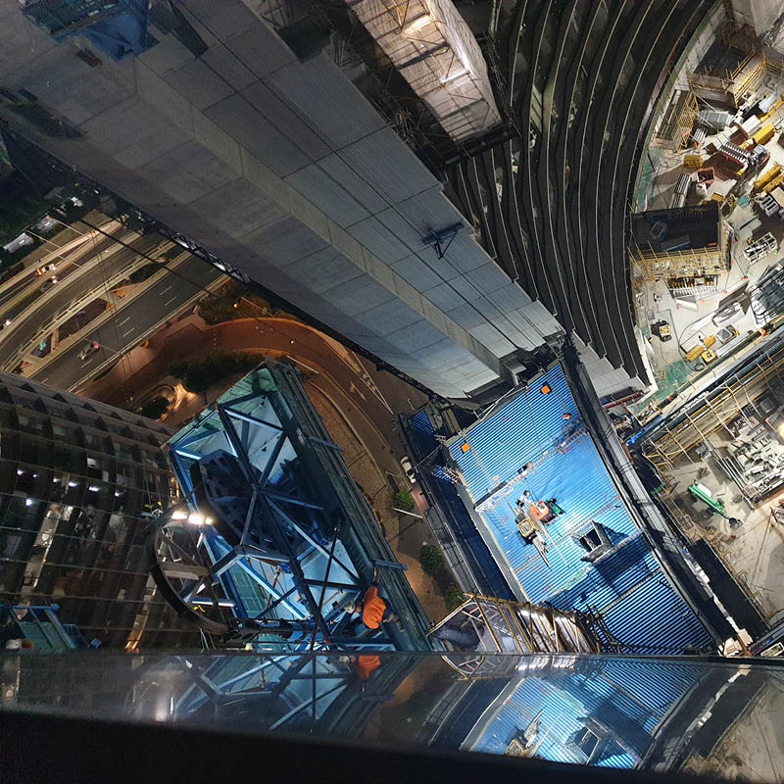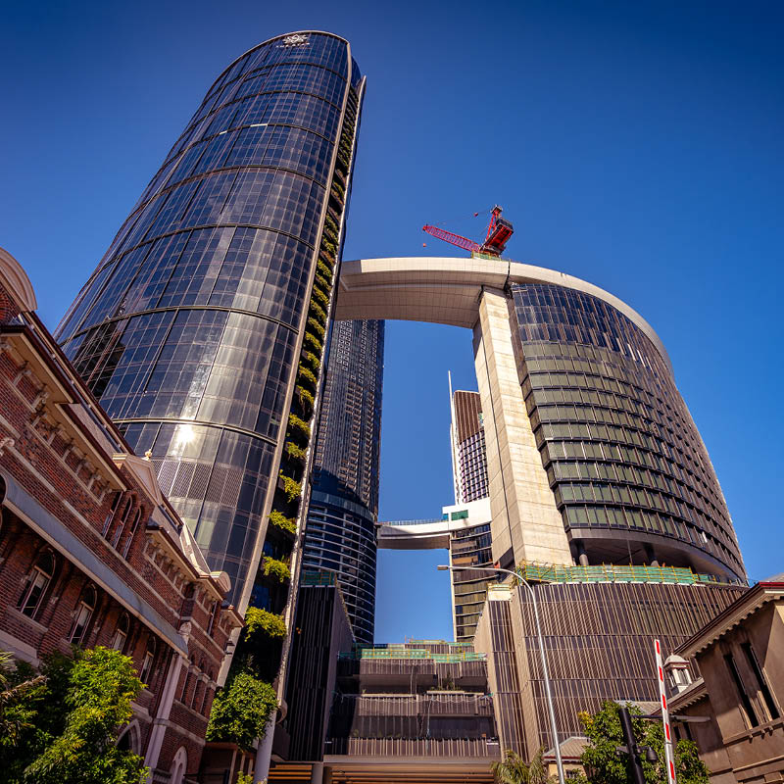Queen's Wharf
Project Description
Queen’s Wharf Integrated Resort Development (QW-IRD) is located in Brisbane's CBD and is a mixed-use development consisting of four hotel and residential towers positioned over a common podium structure containing a casino and retail with a five-storey basement car park. The towers vary in height from 24 to 65 storeys and are linked by three Sky Deck structures that free span over 25m and are positioned over 100m above street level. Queen’s Wharf was developed by Destination Brisbane Consortium
Project Challenges
- The 3 Sky Deck structures were all constructed at the podium level and strand-jacked approximately 70m into their permanent position. This construction methodology generated numerous logistic and engineering challenges to ensure the structure could be 'stick' built, manoeuvred and then strand-jacked into place. The depths of the Sky Deck structures were limited by prior building approvals which meant a detailed study was required on the dynamics of the decks. The Sky Decks were designed with articulation joints and therefore supported on bearings to allow for independent movement between the towers.
Added Value
- Robert Bird Group identified an opportunity to remove the Tower 1 outrigger elements. This achievement not only resulted in a reduction in material quantity but also provided a saving on the critical path of Multiplex's construction program.
- Robert Bird Group in collaboration with Multiplex, developed an alternative formwork solution for the design and construction of the level 08 floors within Towers 2 and 3. The alternative solution consisted of steel shell beams and a composite secondary slab that eliminated the need to provide traditional formwork and back propping across the double-height floor saving both time and cost.
- Robert Bird Group worked in collaboration with both Multiplex and Novus to adopt a precast column solution across most of the super-structure of Towers 1 to 3. By adopting this precast column system, Robert Bird Group provided MPX with significant savings to the overall construction program.
- Robert Bird Group worked in collaboration with the Steel Contractor to develop the connection details at the interface of the lifted structure for the Sky Decks. The design solution for these connections provided flexibility for the engagement of the lifted structure. This resulted in the permanent load path being established and the removal of the lifting beams in a timely manner.
- Robert Bird Group developed a design solution for the IT2-3 Sky Deck by developing the design of a box girder system that did not require a concrete infill. This solution provided significant material savings and saved time on the construction program.
Sustainable Methodologies and Outcomes
Robert Bird Group provided sustainable engineering solutions in the form of an efficient structure across all four towers. This solution reduced the overall quantity of materials - both concrete and steel. The design solution was based on:
- Developing an efficient column grid to reduce the structural floor thickness across each of the typical floors.
- Reducing the number of transfer elements where possible.
- Optimising the concrete mixes where applicable to reduce the amount of steel reinforcement in the vertical elements. Adopting alternative construction methodologies to reduce the number of temporary elements required to build the permanent structure.
Play Video
Project Metrics
Construction Value:
$800 million AUD
Year Completed:
2024
Environmental Performance:
6 Star Green Star Communities Rating
Sectors:
Commercial, Hotels & Resorts, Residential & Retirement
RBG Client:
Multiplex
End Client:
Destination Brisbane Consortium
Architect(s):
Cottee Parker
Main Contractor:
Multiplex
RBG Services:
Construction Engineering, Structural Engineering
