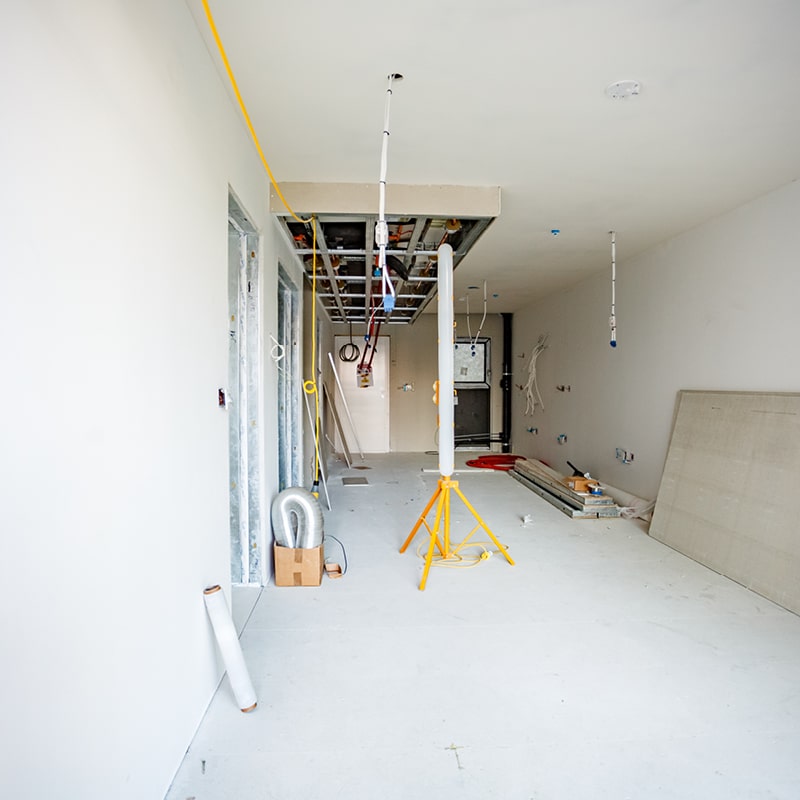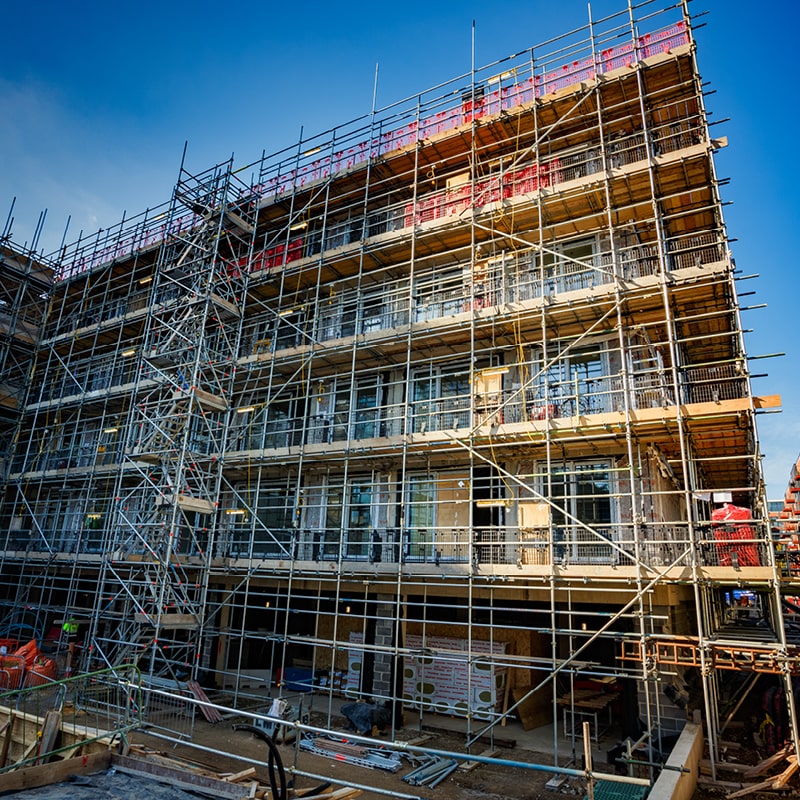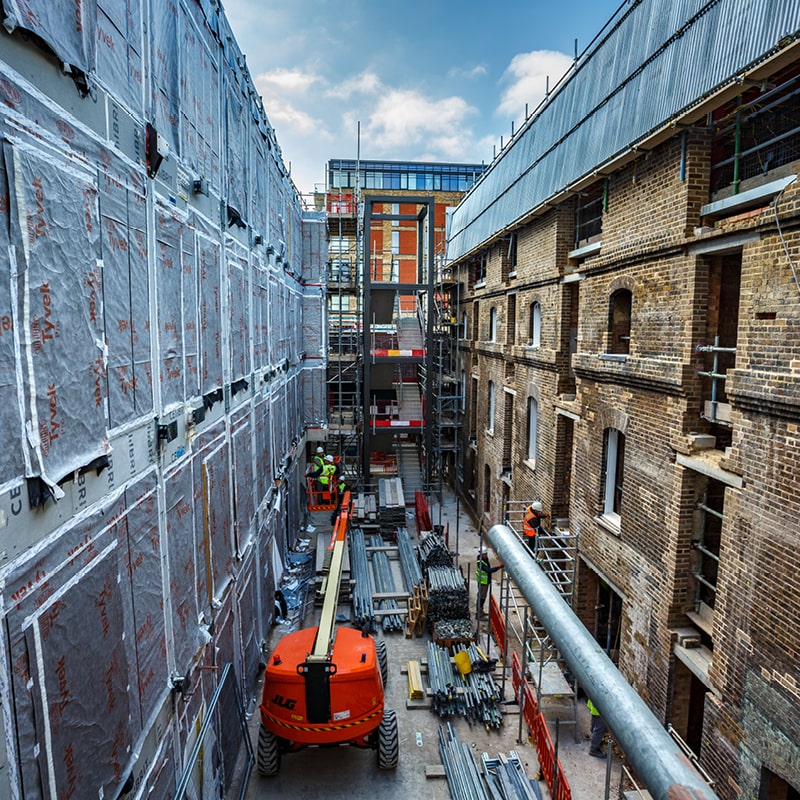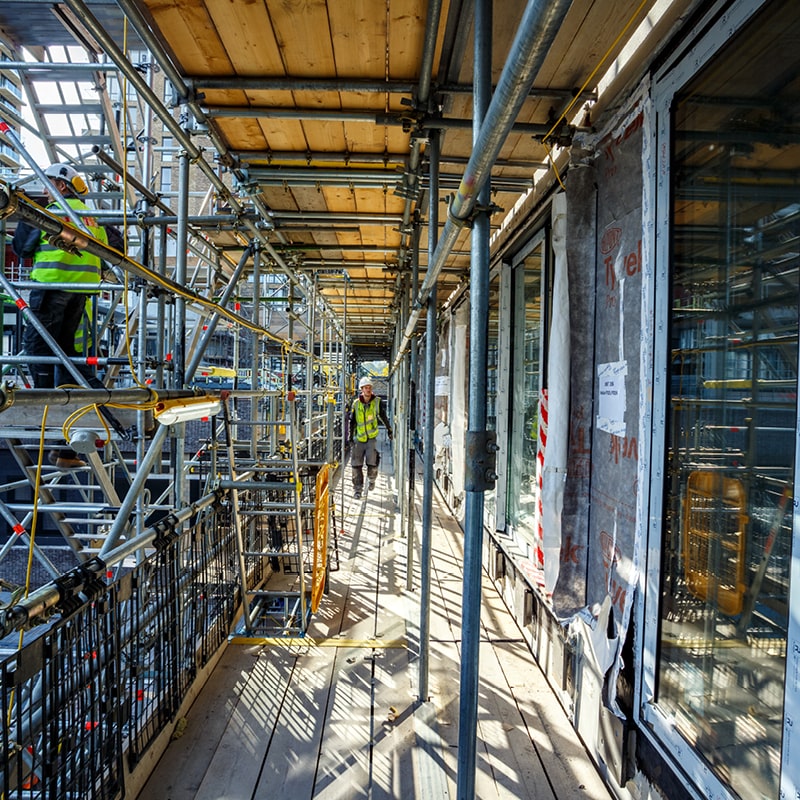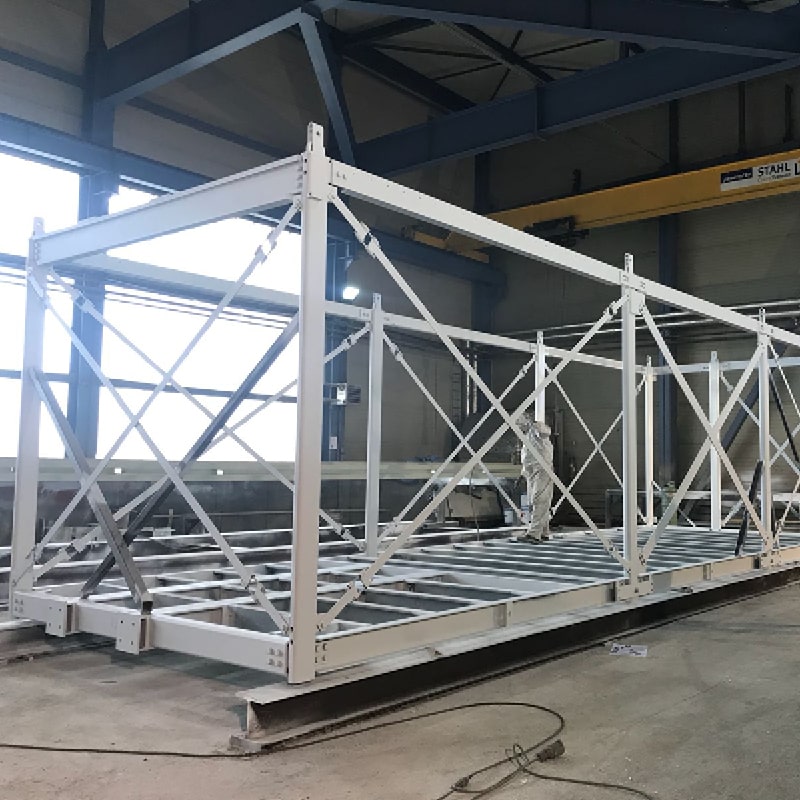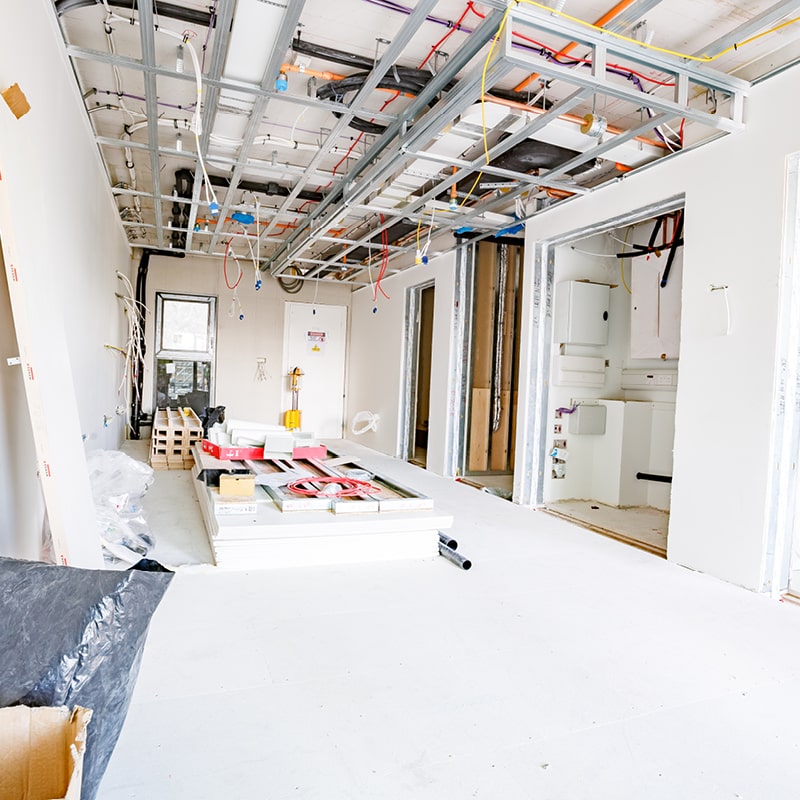Building 11 forms part of the Royal Arsenal Riverside project in Woolwich, London. The building contains two separate structures: Block A – an existing listed building and Block B which is a new 5 story residential building formed of 48 steel structural modular units interlocked together to create 19 apartments. A system of central walkways connects the two blocks.
Robert Bird Group provided structural engineering services to the modular manufacturer for the full volumetric design of Block B, including production of fabrication drawings and full CLT design. The volumetric module system is a hybrid system of hot rolled steelwork and CLT. In addition to typical residential loads, the modules have been designed to accommodate temporary loads such as transport and lifting actions.
Key Challenges
Key challenges on this project included:
- Complex steelwork connection details required to suit the fabricator’s preferred modular assembly sequence
- The requirement to support cantilever balconies and brickwork cladding on the edge of the modular units which introduced torsional loads and interaction with the walkways structure in terms of loading and connections.
- Design of the units for future open space arrangements and duplex apartments
Key Innovations
Key innovations included using a hybrid frame of steelwork and CLT to create robust modules for this high-end residential development, providing a complex module to module connection detail which required a particularly inventive design due to access constraints and other limitations, allowing for the shift in column positions at internal locations and setback at terrace level via transfer beams within the modular ceiling and using the CLT ceiling panels as the floor at the terrace level.
The CLT panels were specifically chosen for the ceiling in order to provide sufficient stiffness and strength, allow for the required ceiling height and contribute to the rigid diaphragm action at each level.
From a digital design and production perspective, RBG delivered a script to automatically produce fabrication drawings from the REVIT model.
