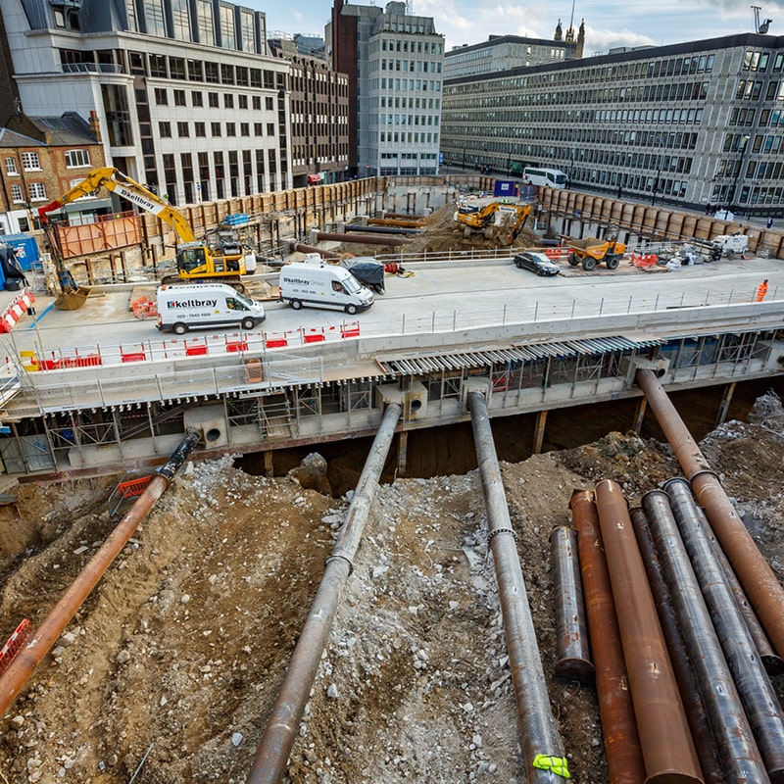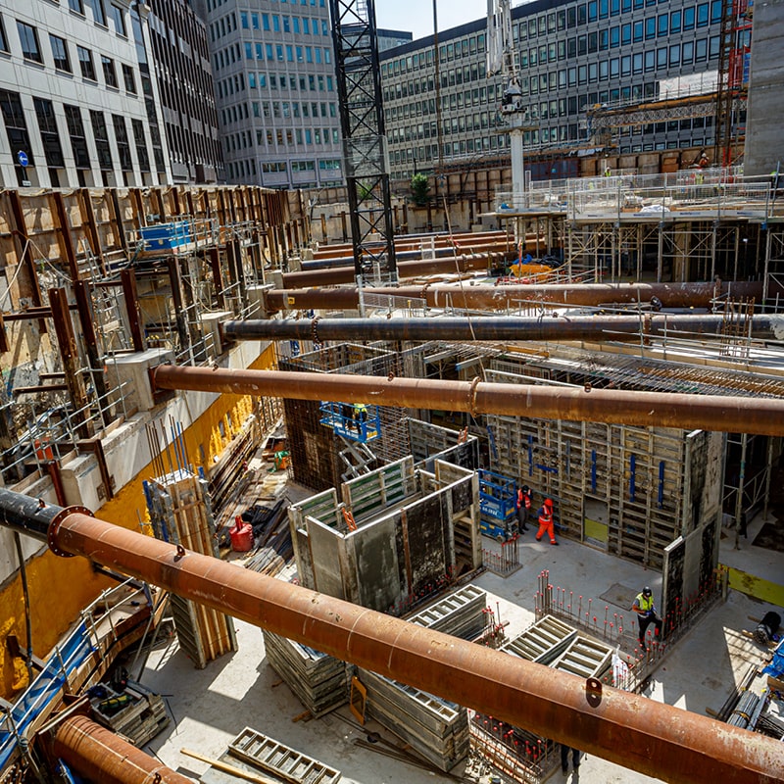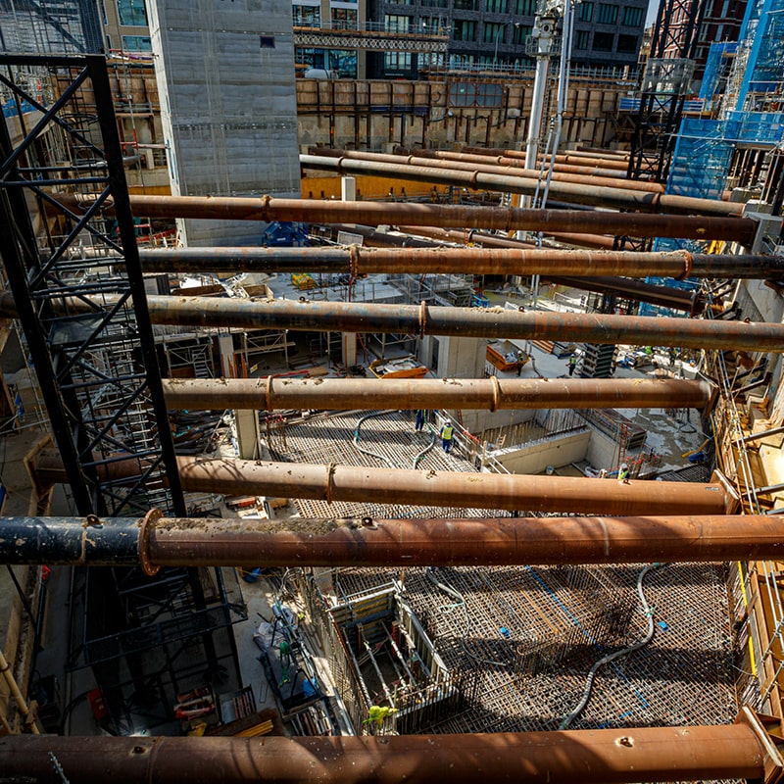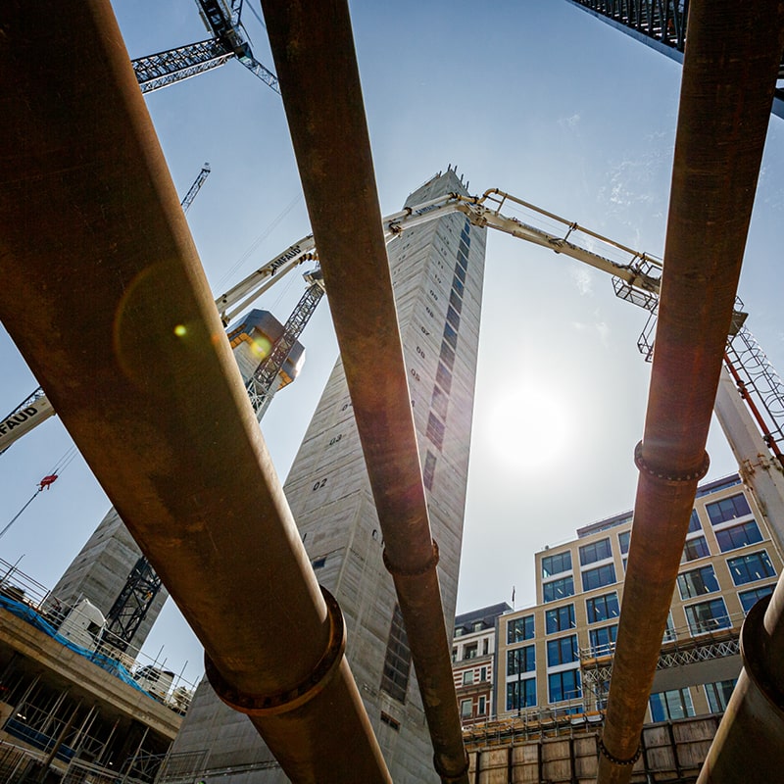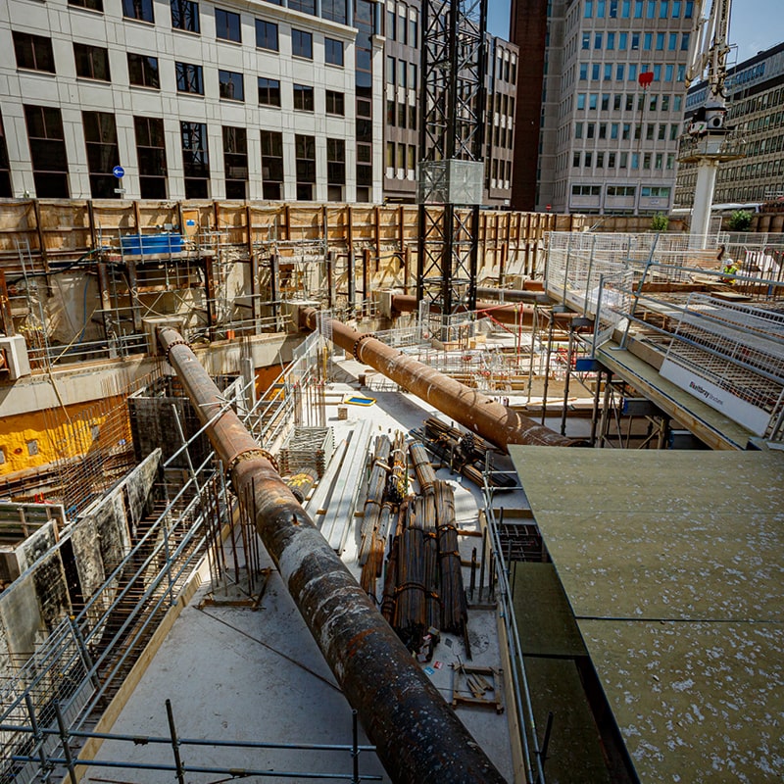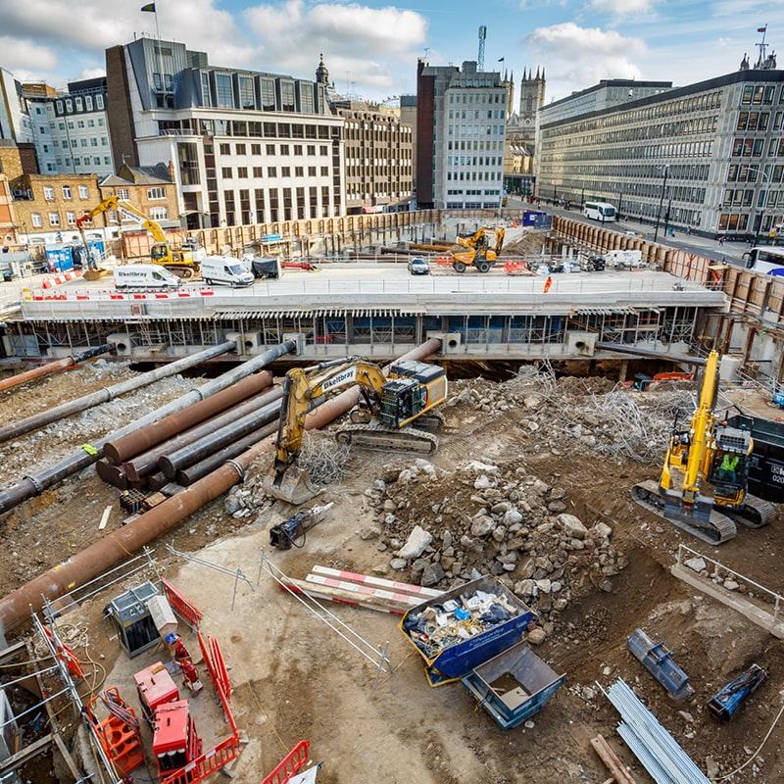This new, mixed-use development on the site of the former New Scotland Yard building in Westminster, comprises two podium structures between ground and fourth floor, with each supporting three towers that range in height from 14 to 20 storeys. A new three storey deep basement over the full site area, will extend beyond the depth of the existing single storey basement, and provide plant areas, cycle storage, 182 car parking spaces, and at lower ground floor will incorporate spa and swimming pool facilities. The podiums house commercial and retail space and the towers will provide 247 residential units.
The tower cores provide lateral stability. These are slip formed from their lowest level and post tensioned slabs form the residential floors.
Key technical challenges
The site contained over 300 existing piles, including underreamed piles, from the previous development, many in locations which could not be defined during the design stage.
This provided a challenge for the location of new piles and would typically necessitate the extraction of existing piles to give a buildable scheme. Our approach was to develop a pile-assisted raft solution. This significantly reduced the number of piles required compared to a fully piled scheme and was key to the viability of the project programme, since it eliminated the requirement to remove the existing piles. This proposal also de-risked the project by allowing flexibility in the location of new piles when clashes occurred due to existing piles being out of position when compared to the record drawings.
With a perimeter of over 350m, the new basement is extensive, and as such, its excavation is a significant item on the construction programme. The site boundary is surrounded by a multitude of sensitive buried utilities, live carriageways and nearby buildings for which ground movement is a key consideration. To accelerate construction while controlling ground movement, we developed a detailed construction sequence using partial top-down construction that minimised temporary propping and provided a ground floor slab early in the programme to be used for logistical access and lay-down of materials.
Two storey high precast concrete façade panels, weighing up to 20 tonnes, are loaded at every second floor, and bear onto 225mm thick slabs. To facilitate this significant load on the slab edges, options including edge beams and upstands, were considered. These proved undesirable from an architectural and construction viewpoint. We proposed linking two floors vertically with steel channels to share the load and avoid any adverse impact on the slab edges or architecture. Although this introduces an additional task into the construction sequence, it is not on the critical path of the programme. The façade arrangement is particularly sensitive to movements and extensive studies have been carried out to understand the structural movements including floor deflections, column shortening, foundation movements, construction sequence affects and other time dependent movements.
