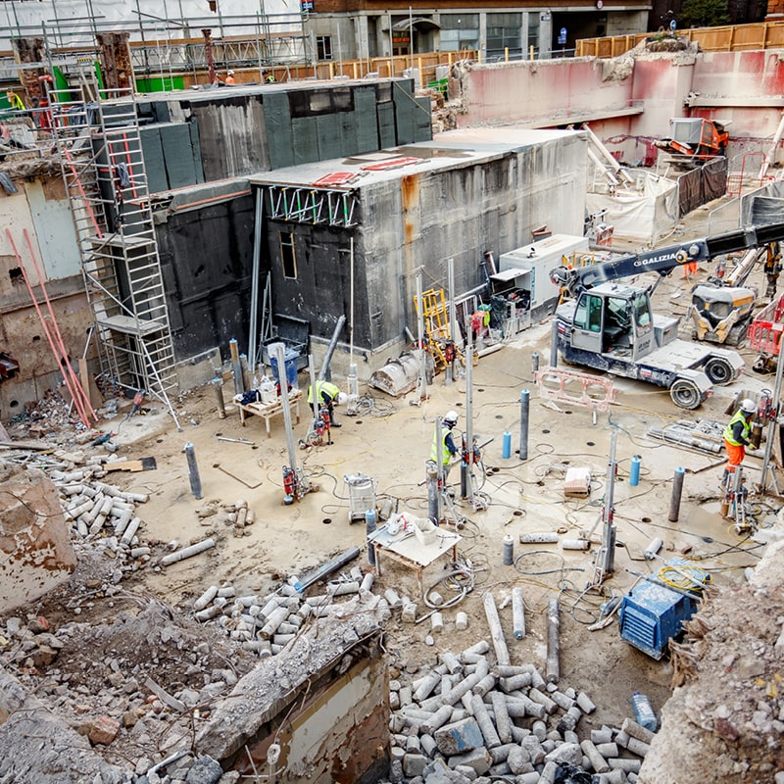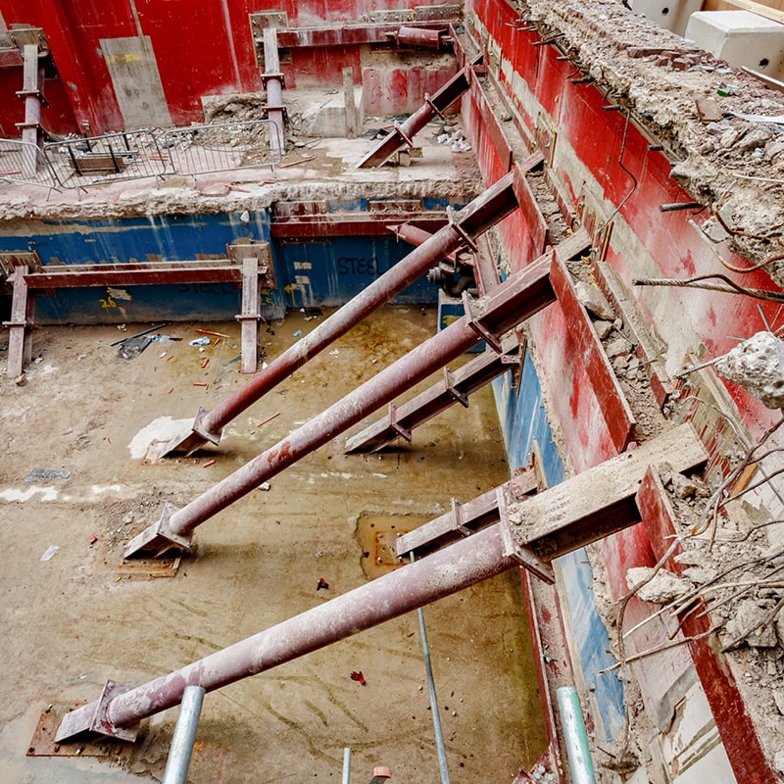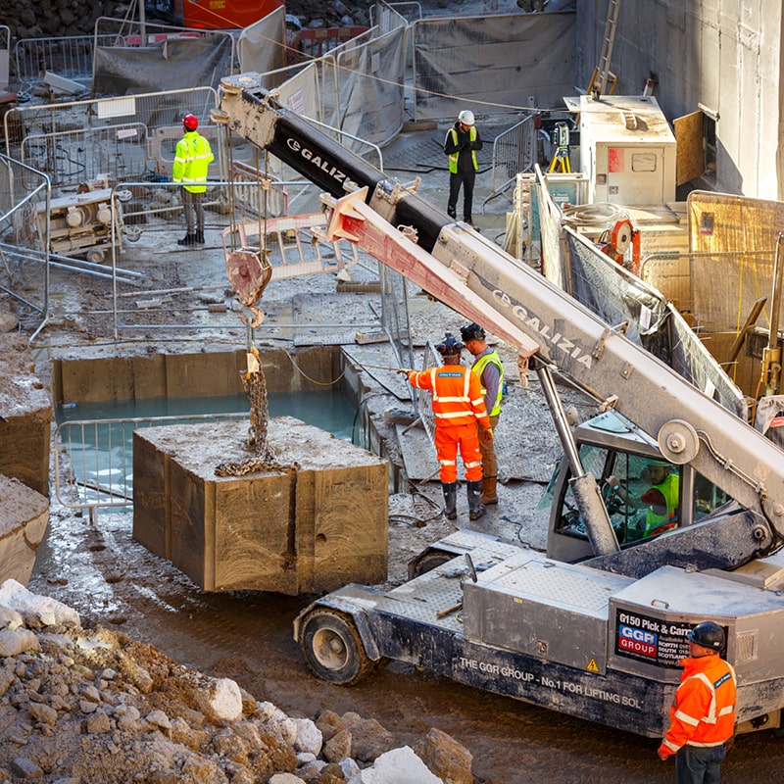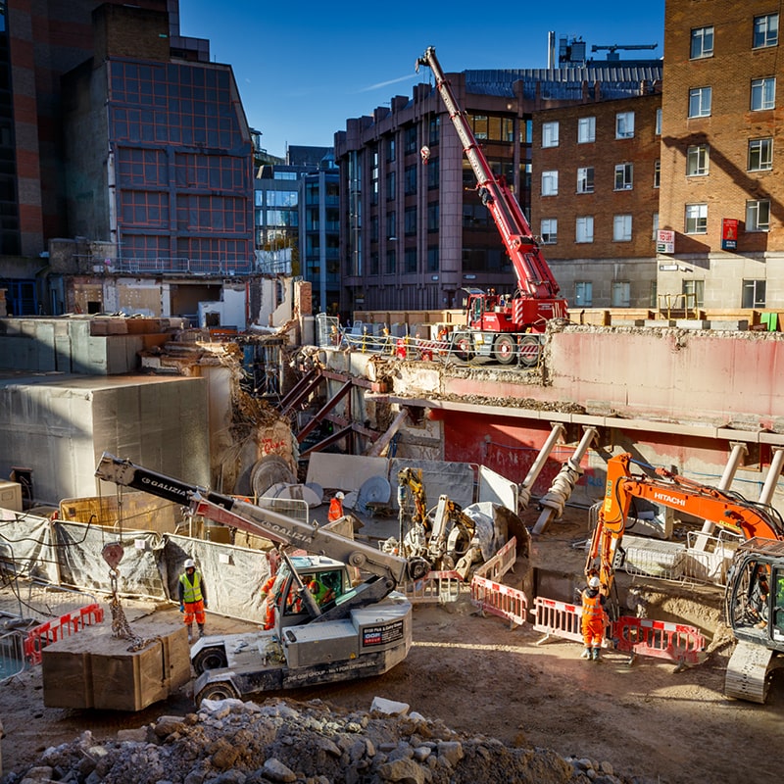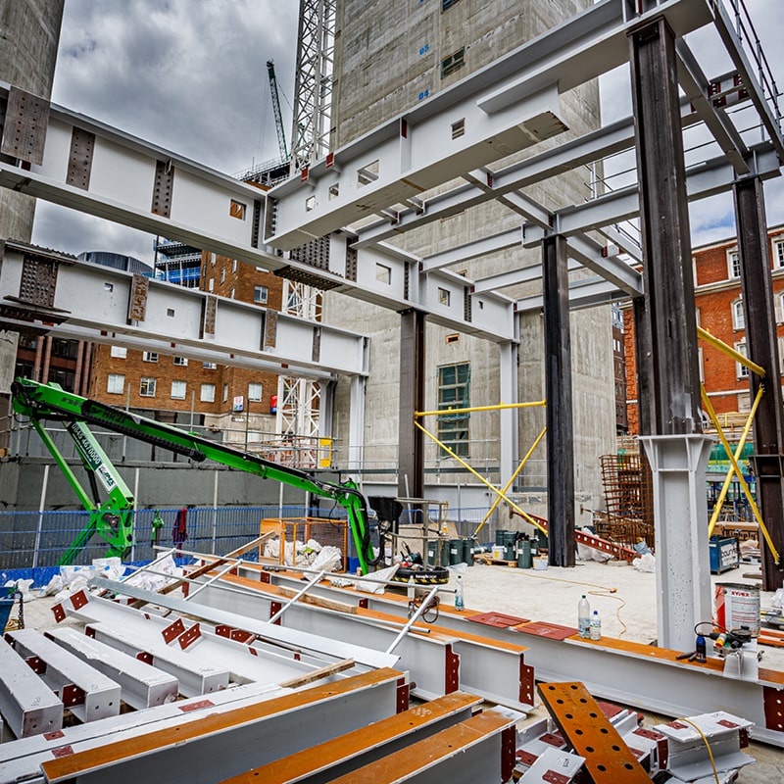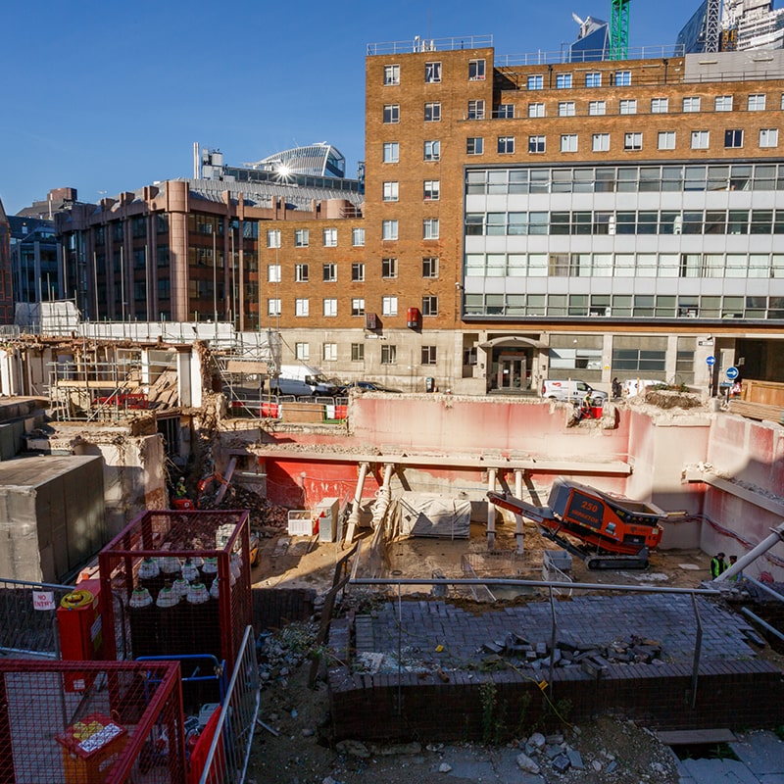Urbanest City
The Urbanest City development comprises a 14-storey student accommodation building that fronts onto Vine Street; a 6-storey student accommodation building adjacent to Crosswall; a 13-storey student accommodation that fronts onto Crutched Friars and a 12-storey office building to the north on India Street.
Key technical challenges
- The site is of high archaeological value, due to the presence of Roman remains (bastion foundations and Roman wall). The remains have been designated as a Scheduled Ancient Monument and they form part of the London Wall Walk, which was set up by the Museum of London in 1984 and feature heavily in the basement design. RBG were responsible for strategy for protecting the wall during demolition of existing structures and during construction of the new development.
- To create the basement museum space long span steel transfer grillage is provided at Level 01. The transfer deck supports 14 storey RC frame for student residential accommodation. The largest column free span is 17m.
- The Irongate (1892) Thames Water Sewer runs across the site from north to south approximately 1m below the top of the existing basement slab. The superstructure spans over the brick sewer and exclusion zones.
- There are three existing buildings that share a party wall with Emperor House/Roman Wall House and the new development. Within the adjacent Medical Centre basement there is an MRI room directly adjacent to the Emperor House basement wall.
- The existing two-storey deep RC basement box to Emperor House is retained and the existing two storey masonry basement wall to Roman Wall House s retained. The temporary propping systems and construction methodology were coordinated with existing structures, new structures and foundation and piling works.
- Existing Bastion remains thought to be beneath the existing RC raft slab adjacent to Crosswall. Lightweight steelframe and timber deck construction was utilized for the 6 storey student accommodation building to allow design of shallow raft slab foundation in place of piled foundations
- Existing basement structure demolition ‘cut line’ scope and design of interface’s with new structures.
- Building and structural frame design featured 14 storey raking façade and arched roof
RBG Value Add
- Optimized student accommodation column layout, use of raking columns to avoid transfers for raking facades
- Use of 200mm thick RC blade column coordinated with architectural layouts and internal partitions
- Existing basement propping and construction methodology for two different existing basement structures and coordination of temporary works schemes with permanent design and foundation construction.
- Design of temporary structures for Roman Wall Protection and coordination with construction permanent works
- Arched steel roof design with exposed dormer steelwork and designed to meet architectural aesthetic requirements.
- Reduced requirement for piling works through optimized superstructure design allowing design of shallow raft foundation
Project Metrics
Construction Value:
£83 million GBP
Year Completed:
Due 2021
Environmental Performance:
No Data
Sectors:
Commercial, Research & Student Accomodation
RBG Client:
Urbanest
End Client:
Urbanest
Architect(s):
Hopkins Architects
Apt
Main Contractor:
No Data
RBG Services:
Civil Engineering, Construction Engineering, Geotechnical Engineering, Structural Engineering
