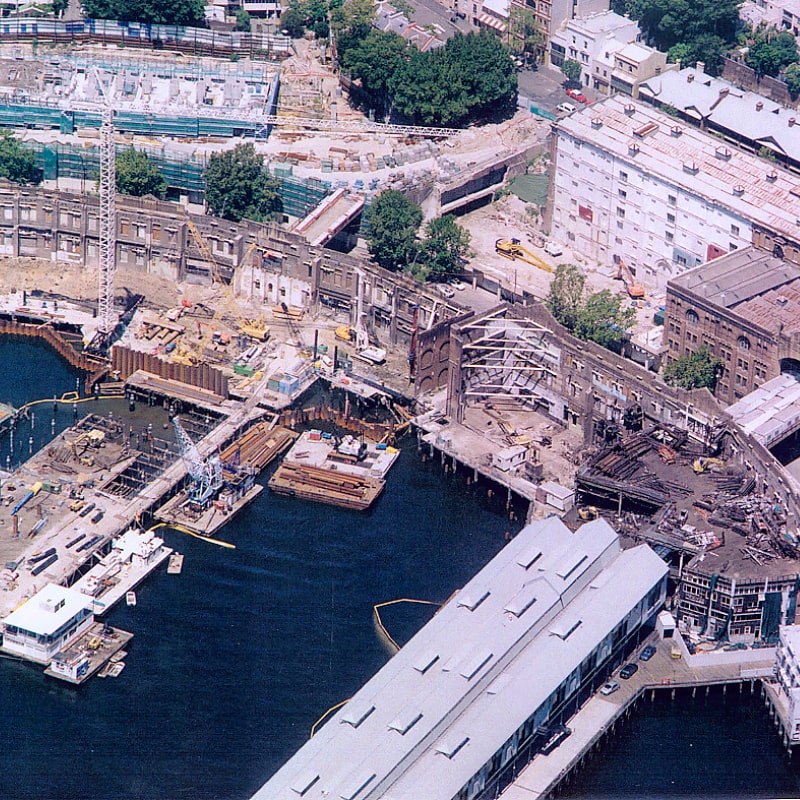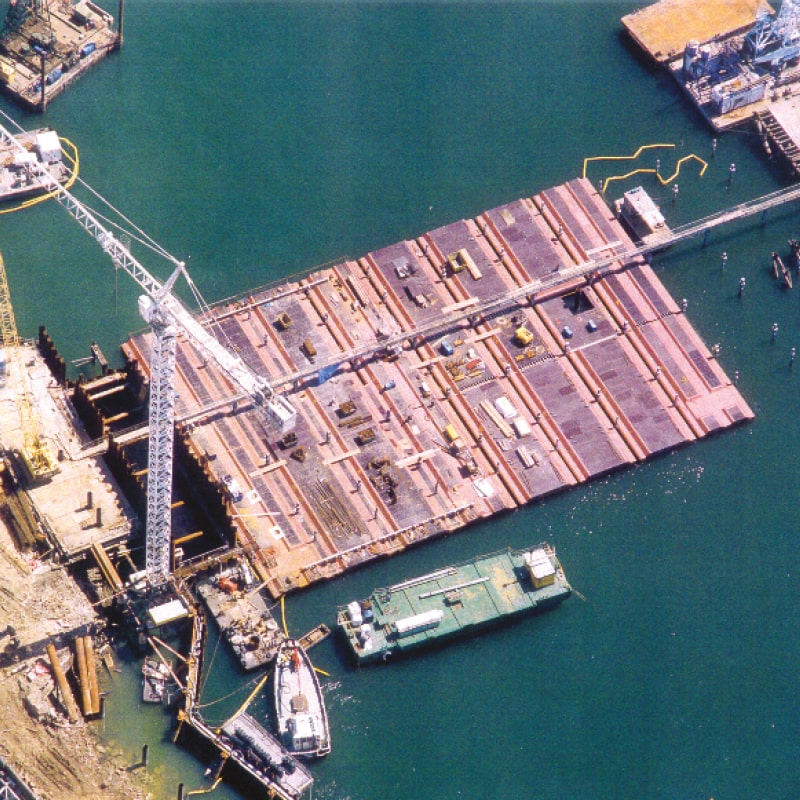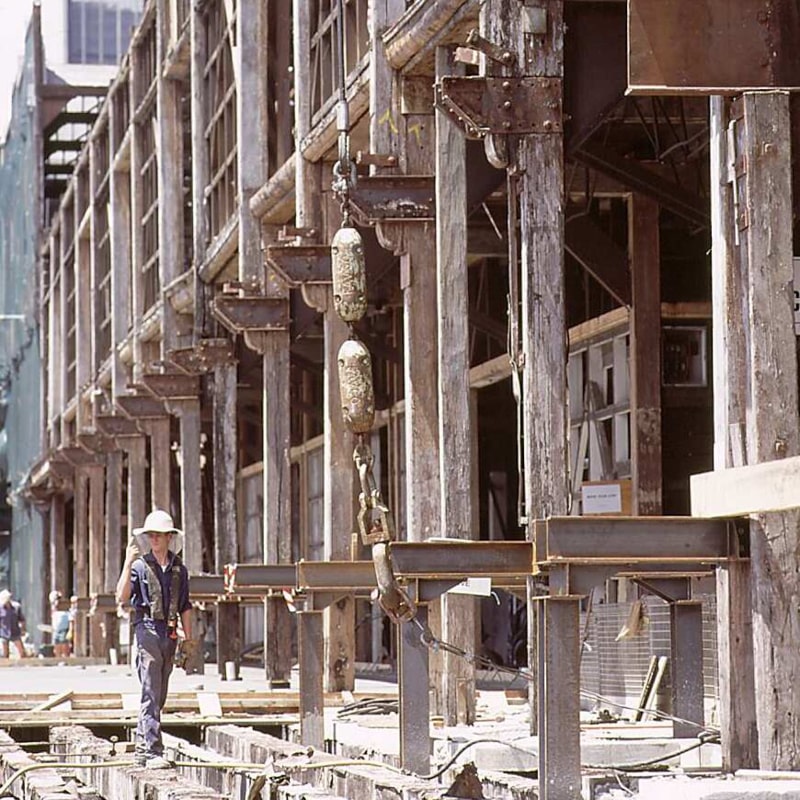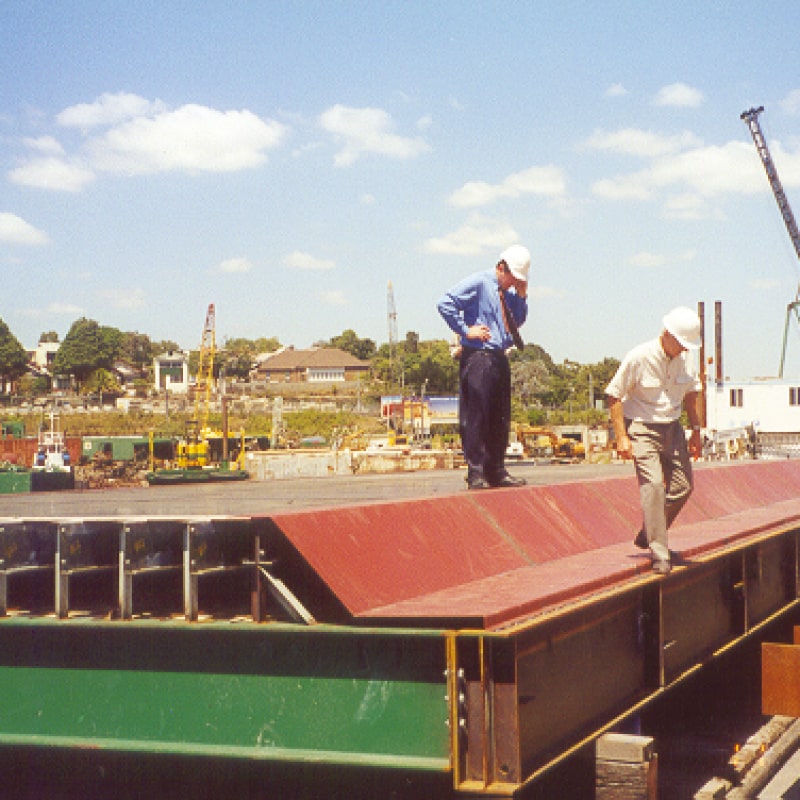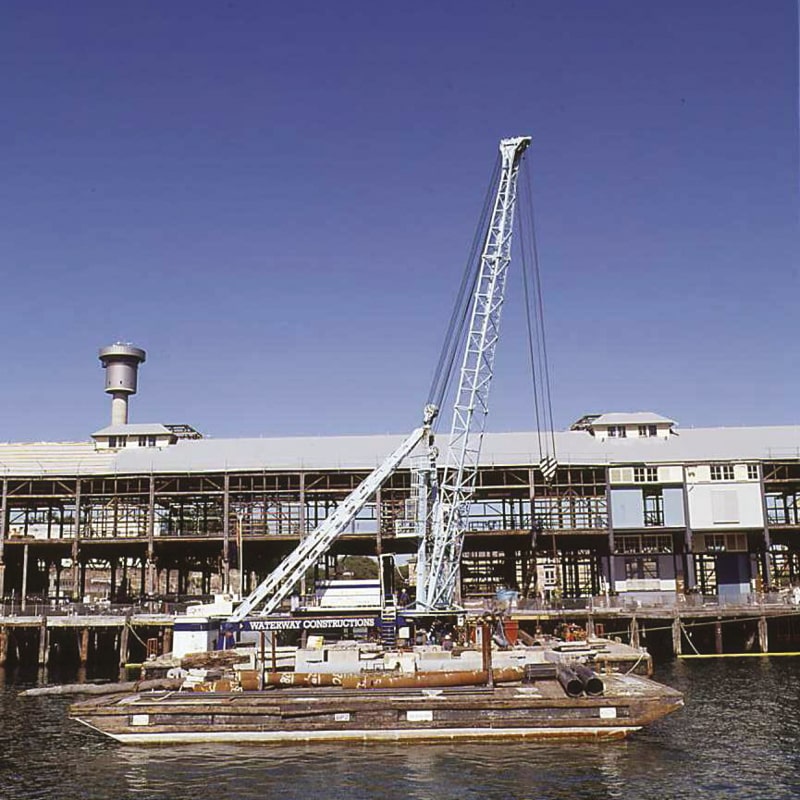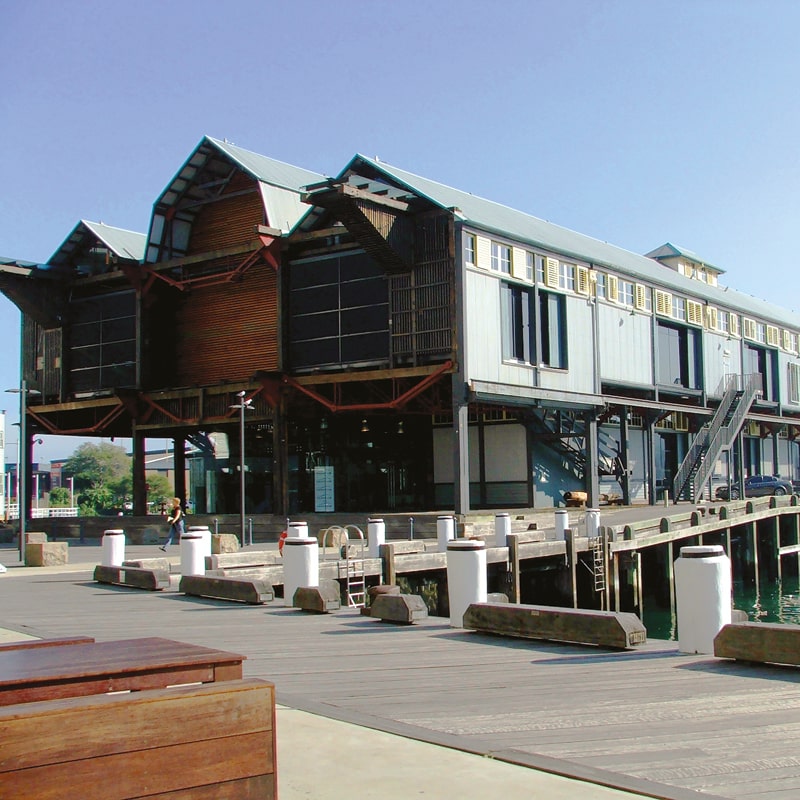Walsh Bay Pier 6-7 Substructure
This project involved $50M substructure contract, construct-ion of new residential pier to deck level. The design and construction of the substructure works for the pier and shore apartments plan area 14,000 square metres, containing a 200m x 40m basement car park within the inter-tidal zone of the Sydney Harbour adopted a method that has not been previously used for a residential building facility, anywhere in the world.
Awards
- Civil Contractors Federation – Award for Construction Excellence 2003
- Civil Contractors Federation – Award for Construction Excellence 2003 (Project over $10m)
- Concrete Institute of Australia – Award for Excellence in Concrete 2003 (Substructure)
- Master Builders Association of Australia – National Excellence in Construction Award 2002 (Civil Construction over $10m)
- Institute of Engineers Sydney Division -Engineering Excellence Award 2002 (Project Development, Building & Asset Management)
- Master Builders Association of Australia – NSW Excellence in Construction Award 2002 (Civil Construction over $10m)
- Master Builders Association of Australia – NSW Excellence in Construction Award 2002 (Best Use of Concrete)
- Master Builders Association of Australia – NSW Excellence in Construction Award 2002 (Civil Construction)
- Civil Contractors Federation Awards for Construction Excellence NSW 2003 (Project over $10m)
Project Metrics
Construction Value:
$50 million
Year Completed:
2003
Environmental Performance:
No Data
Sectors:
Residential & Retirement
RBG Client:
Multiplex Constructions NSW
End Client:
Multiplex Constructions NSW
Architect(s):
HPA
Main Contractor:
No Data
RBG Services:
Construction Engineering, Structural Engineering
