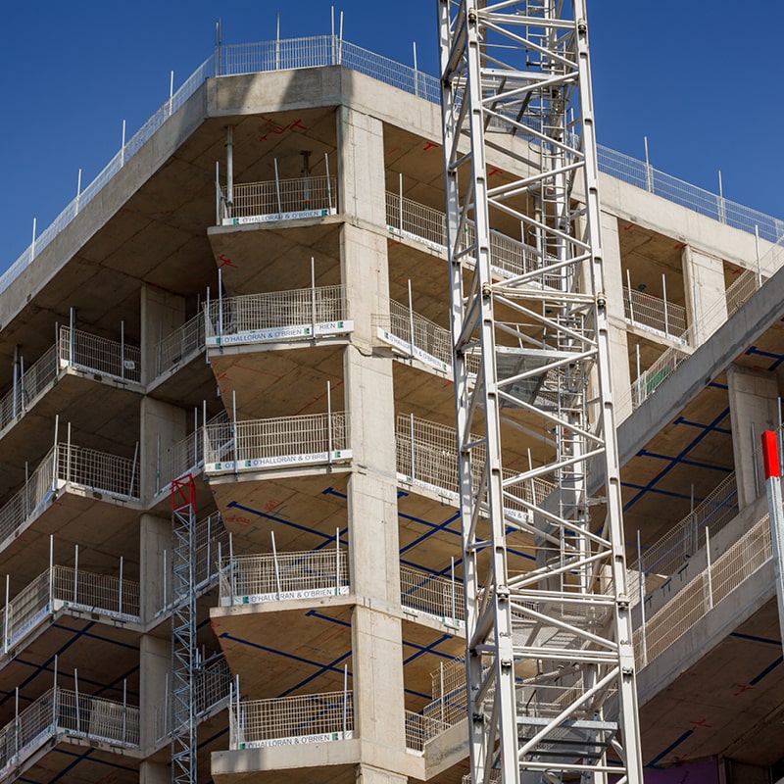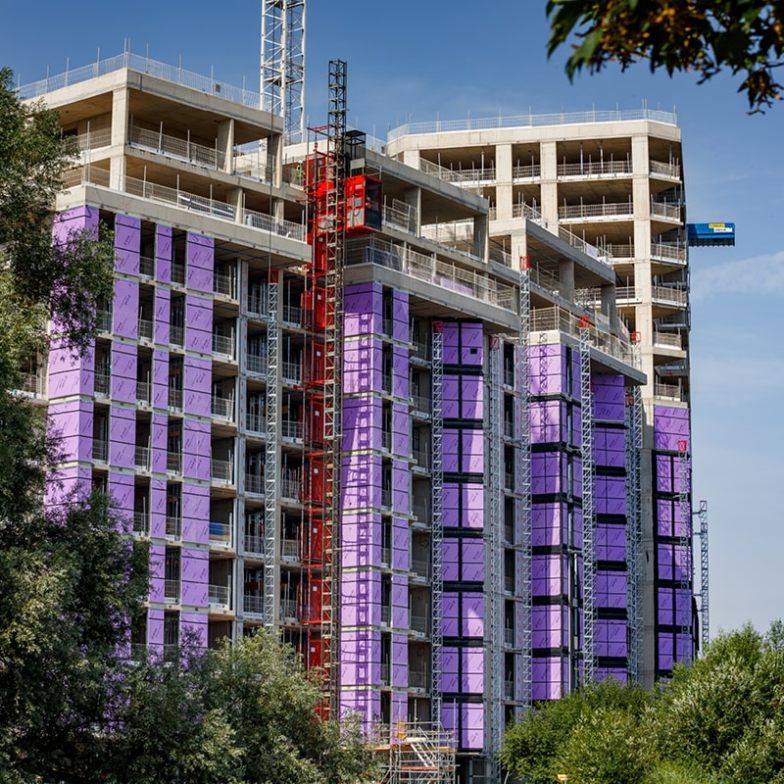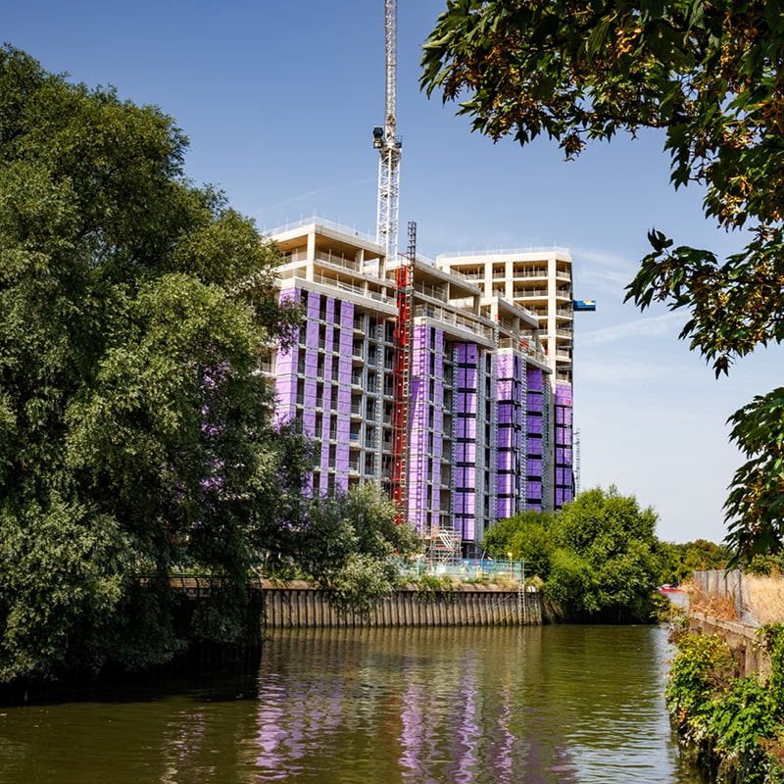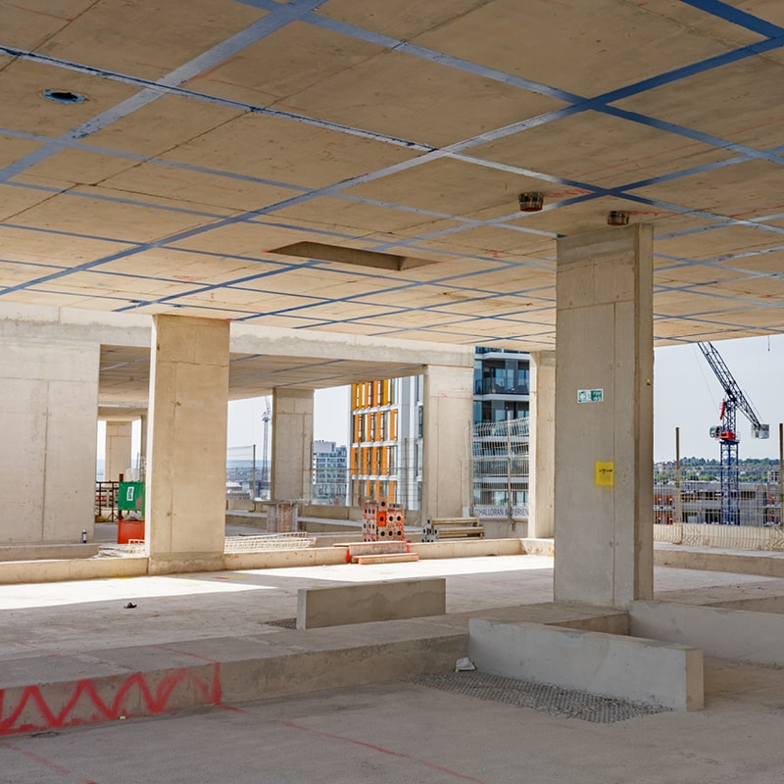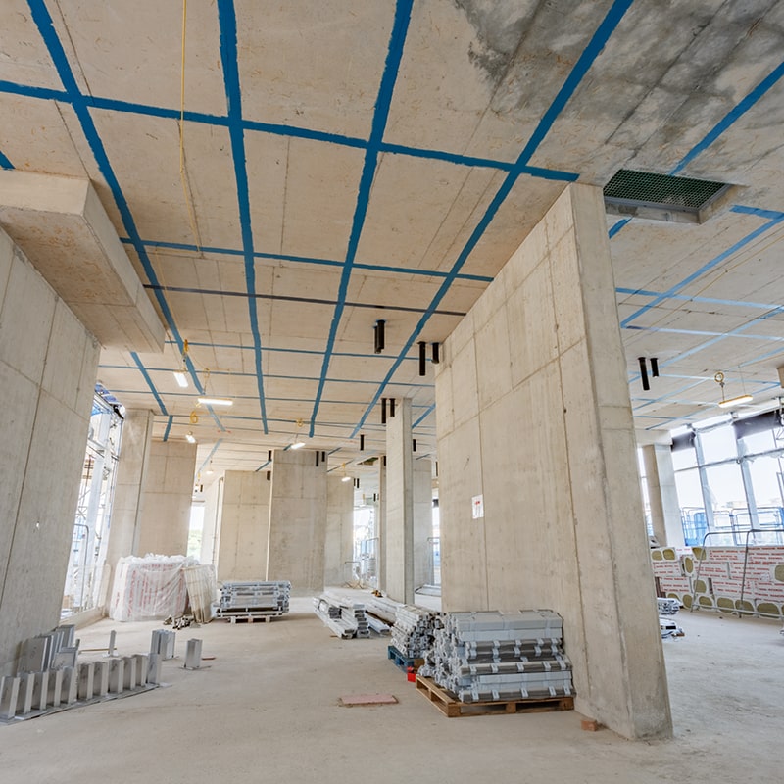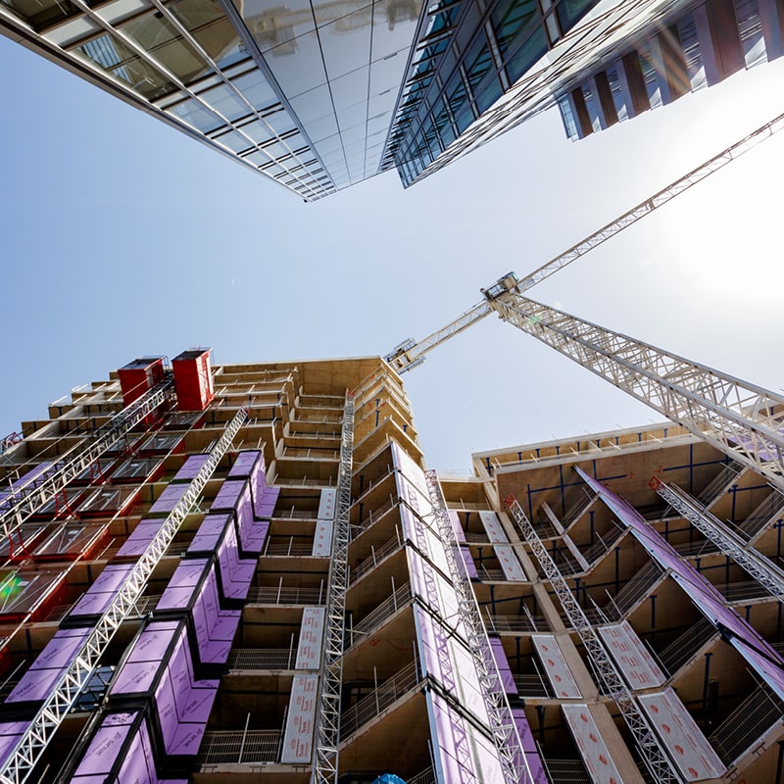Wandsworth Riverside Quarter
The Wandsworth Riverside development provides a high-quality, landscaped Thames-side residential environment and integrates commercial and retail functions at ground level. Individual medium-rise blocks sit above a landscaped podium and two-storey basement. The site was previously a gas works and, to save cost and reduce environmental impact, the excavated contaminated ground has been remediated on site. Phase 4 is now in progress.
Features Include
- Post-tensioned flat slabs minimise structural depth and material content.
- Two-storey CFA secant piled basement wall.
- Landscaped reinforced concrete transfer deck at ground level over two-storey basement car park.
- In-ground services link tunnel between basement and energy centre.
- Third tower phased such that the slab forms a crash deck over the energy centre with provision to become a floor slab in the future development.
Project Metrics
Construction Value:
£90 million
Year Completed:
Phase 3 – 2011 Phase 4 – 2014 Phase 5 – 2014-15
Environmental Performance:
No Data
Sectors:
Residential & Retirement
RBG Client:
Fraser Property Development
End Client:
Fraser Property Development
Architect(s):
Carey Jones Chapman Tolcher Architects
Main Contractor:
Galliford Try Construction
RBG Services:
Civil Engineering, Structural Engineering
