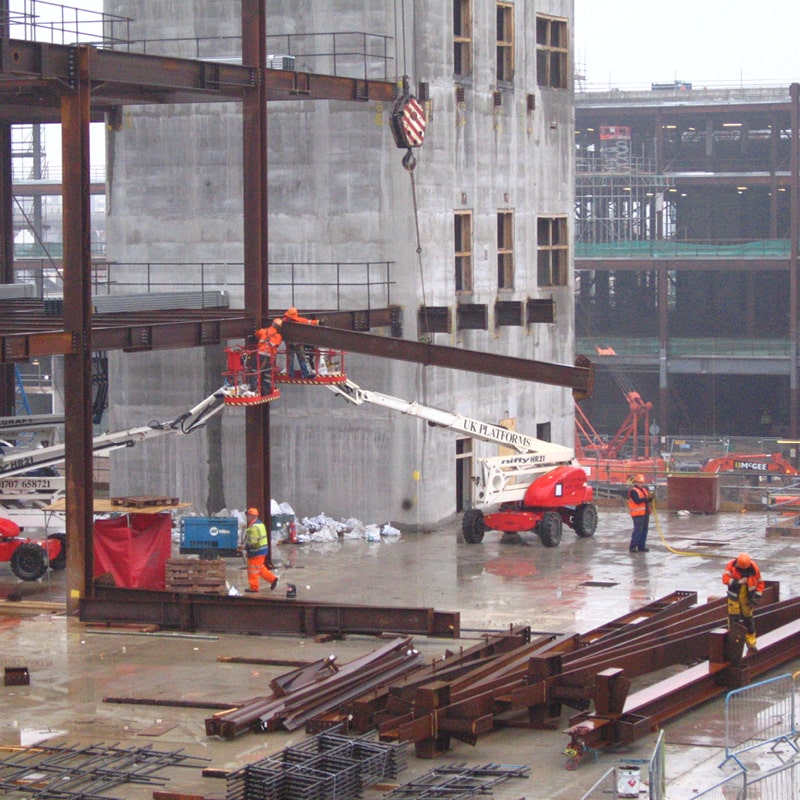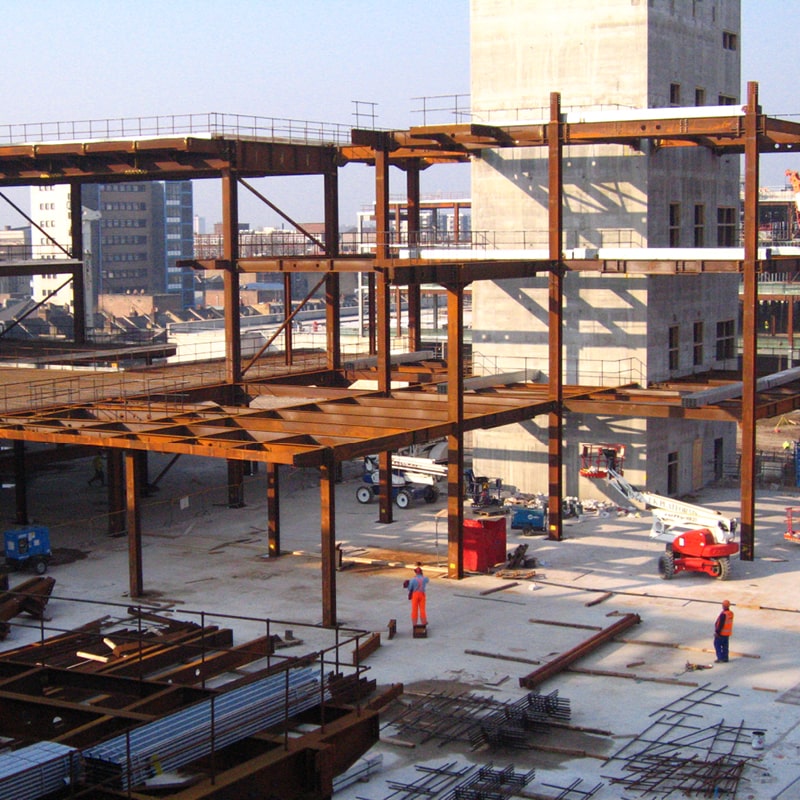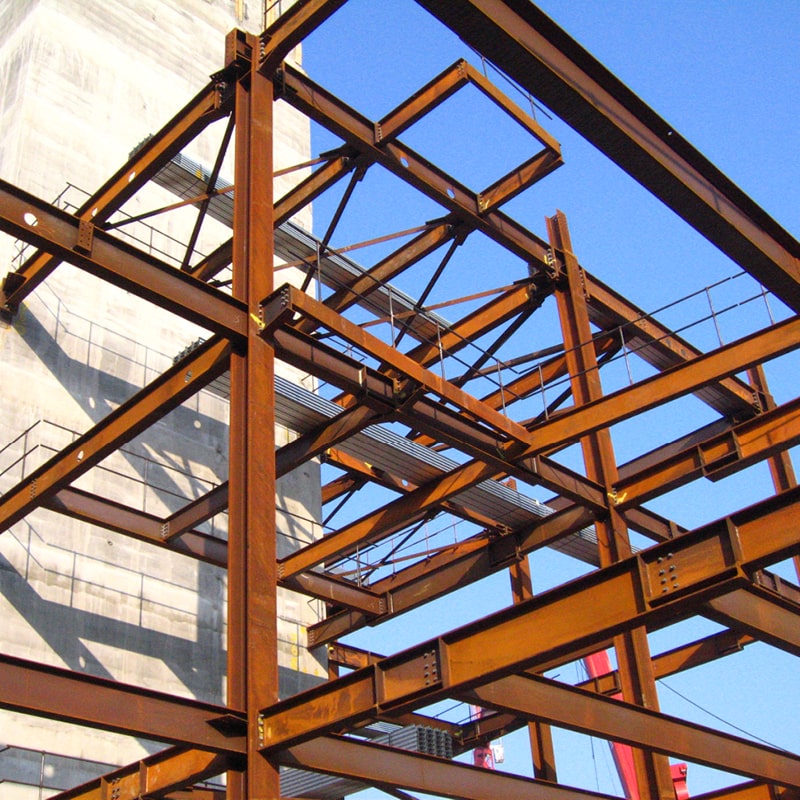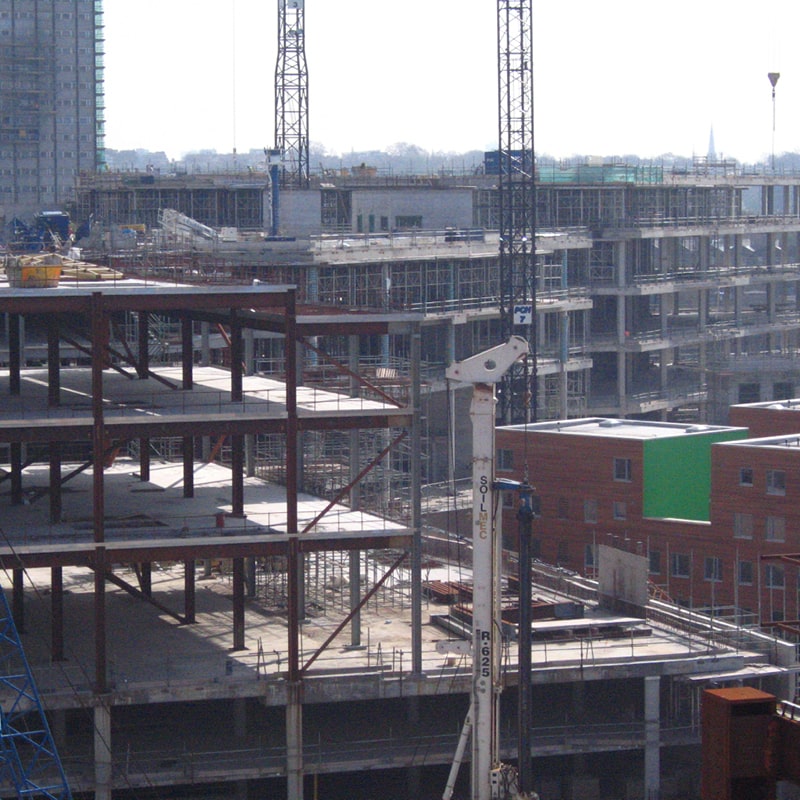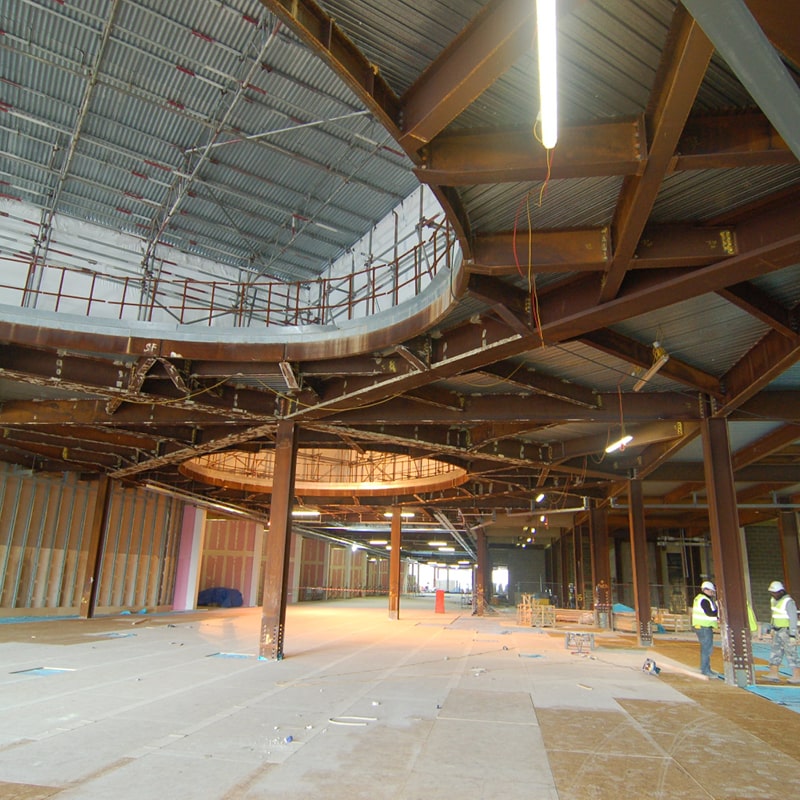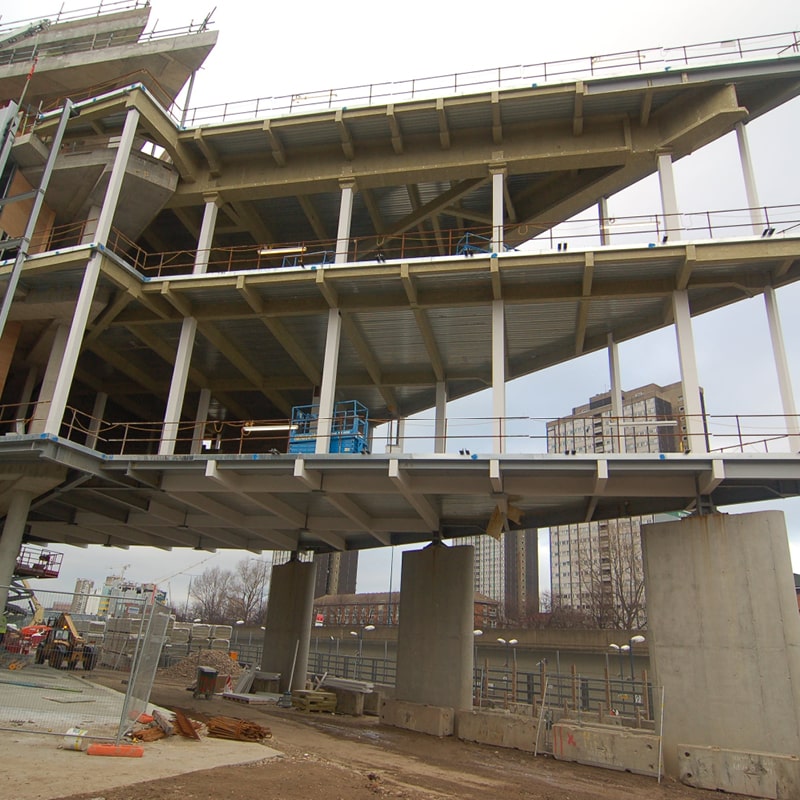Located in West London, Westfield London sits on a 46-acre site, encompassing five anchor stores, over 280 speciality shops, 47 dining options, leisure facilities (including a multi-screen cinema complex) and parking for 4,500 vehicles. It is one of the largest retail developments in Europe, with 27 million shoppers using the complex in its opening year.
Key technical challenges
Major upgrades and expansion of local infrastructure provided easy access to the centre. These included the construction of new rail and bus stations, cycle ways, and improvements to existing London Underground facilities. Robert Bird Group was selected for its innovative approach to value engineering and its capacity to deliver a project of this size in the compact time frame required.
The integrated design and construction approach enabled adaptations to evolving client requirements and incorporation of tenant modifications, while maintaining a fast-track programme. Car parks were designed to be durable with low maintenance and minimal floor height, creating uncluttered spaces for signage to entrances and exits to increase customer safety. Construction involved reinforced and post-tensioned concrete and composite floor systems to suit varying spans and loads.
